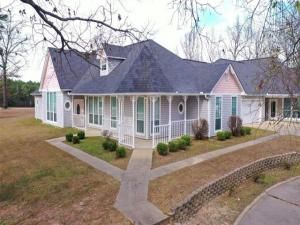Location
Your dream country escape awaits at this storybook Texas manor, nestled on nearly 20 acres of pristine pastureland justminutes from Atlanta, TX and a short drive to Shreveport Bossier, LA. This immaculately upgraded, custom built estate offersover 5,071 square feet of total living space, including a private guest suite ideal for multi generational living, rental income, or hosting with ease. A winding concrete drive leads you gently uphill, passing through open pasture and under the canopy ofmature hardwoods, until you arrive at the crest where the home sits proudly atop a hill, surrounded by manicured lawns andscattered shade trees. The elevation offers panoramic 360 degree views of the countryside, best enjoyed from the expansivewraparound porches that embrace the home on all sides. Covered walkways connect each wing of the property, adding bothcharm and functionality to the layout. The main residence spans 3,575 square feet and features a thoughtfully designed splitfloor plan with fresh paint, new flooring, and updated granite countertops throughout. The gourmet kitchen is a true centerpiece, boasting abundant cabinetry, a massive sit-down breakfast bar, and a cozy fireplace that creates a warm, inviting atmospherefor family gatherings or entertaining guests. Just off the kitchen, the luxurious primary suite offers a private retreat with its ownfireplace, an oversized walk in closet with custom built ins, and a spa inspired bath complete with dual dressing areas, doublesinks, and a stunning golden clawfoot tub. The formal living and dining areas are equally impressive, featuring wood flooring,elegant trim work, and another fireplace that adds to the home’s timeless charm. Additional spaces include multiple bedroomsand baths, a dedicated office with built ins, a craft or second living area, and a spacious laundry room designed forconvenience. Connected by a covered walkway, the separate guest quarters provide an additional 1,496 square feet of livingspace.
Property Details
Price:
$749,900
MLS #:
20911518
Status:
Active
Beds:
4
Baths:
4.1
Type:
Single Family
Subtype:
Single Family Residence
Subdivision:
JT Moore
Listed Date:
Apr 22, 2025
Finished Sq Ft:
5,071
Lot Size:
868,586 sqft / 19.94 acres (approx)
Year Built:
2002
Schools
School District:
McLeod ISD
Elementary School:
McLeod
Middle School:
McLeod
High School:
McLeod
Interior
Bathrooms Full
4
Bathrooms Half
1
Cooling
Central Air, Electric
Fireplace Features
Bedroom, Living Room
Fireplaces Total
2
Flooring
Carpet, Laminate
Heating
Central, Electric
Interior Features
Eat-in Kitchen, Kitchen Island, Walk- In Closet(s)
Number Of Living Areas
2
Exterior
Carport Spaces
2
Construction Materials
Siding
Exterior Features
Covered Patio/Porch
Fencing
Barbed Wire
Garage Spaces
3
Lot Size Area
19.9400
Financial

See this Listing
Aaron a full-service broker serving the Northern DFW Metroplex. Aaron has two decades of experience in the real estate industry working with buyers, sellers and renters.
More About AaronMortgage Calculator
Similar Listings Nearby
Community
- Address9791 Farm to Market 251 S Bivins TX
- SubdivisionJT Moore
- CityBivins
- CountyCass
- Zip Code75555
Subdivisions in Bivins
Market Summary
Current real estate data for Single Family in Bivins as of Nov 16, 2025
1
Single Family Listed
208
Avg DOM
148
Avg $ / SqFt
$749,900
Avg List Price
Property Summary
- Located in the JT Moore subdivision, 9791 Farm to Market 251 S Bivins TX is a Single Family for sale in Bivins, TX, 75555. It is listed for $749,900 and features 4 beds, 4 baths, and has approximately 5,071 square feet of living space, and was originally constructed in 2002. The current price per square foot is $148. The average price per square foot for Single Family listings in Bivins is $148. The average listing price for Single Family in Bivins is $749,900. To schedule a showing of MLS#20911518 at 9791 Farm to Market 251 S in Bivins, TX, contact your Aaron Layman Properties agent at 940-209-2100.

9791 Farm to Market 251 S
Bivins, TX





