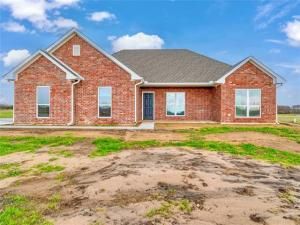Location
Welcome to this beautiful 3-bedroom, 2-bathroom home, perfectly positioned on a spacious 1-acre lot in the highly sought-after Prairiland School District. Built with steel piers in the slab, this home offers unmatched durability and long-term stability.
Step inside to discover a thoughtfully designed split-bedroom floor plan, offering privacy and comfort. The kitchen features custom cabinets and sleek granite countertops, providing both style and functionality. A vaulted ceiling enhances the open-concept living area, while the cozy fireplace in the living room adds warmth and charm—perfect for relaxing evenings.
Enjoy peaceful country living with covered front and back porches, ideal for morning coffee or entertaining guests. With plenty of outdoor space, this property offers endless possibilities for gardening, recreation, or future expansions.
Step inside to discover a thoughtfully designed split-bedroom floor plan, offering privacy and comfort. The kitchen features custom cabinets and sleek granite countertops, providing both style and functionality. A vaulted ceiling enhances the open-concept living area, while the cozy fireplace in the living room adds warmth and charm—perfect for relaxing evenings.
Enjoy peaceful country living with covered front and back porches, ideal for morning coffee or entertaining guests. With plenty of outdoor space, this property offers endless possibilities for gardening, recreation, or future expansions.
Property Details
Price:
$322,000
MLS #:
20864559
Status:
Active
Beds:
3
Baths:
2
Type:
Single Family
Subtype:
Single Family Residence
Listed Date:
Mar 7, 2025
Finished Sq Ft:
1,563
Lot Size:
51,401 sqft / 1.18 acres (approx)
Year Built:
2025
Schools
School District:
Prairiland ISD
Elementary School:
Blossom
Middle School:
Prairiland
High School:
Prairiland
Interior
Bathrooms Full
2
Cooling
Ceiling Fan(s), Central Air, Electric
Fireplace Features
Gas Logs, Living Room, Propane
Fireplaces Total
1
Flooring
Carpet, Luxury Vinyl Plank, Tile
Heating
Central, Electric, Fireplace(s), Propane
Interior Features
Decorative Lighting, Eat-in Kitchen, Granite Counters, High Speed Internet Available, Kitchen Island, Open Floorplan, Pantry, Vaulted Ceiling(s), Walk- In Closet(s)
Number Of Living Areas
1
Exterior
Construction Materials
Brick
Exterior Features
Covered Patio/ Porch, Rain Gutters, Lighting
Fencing
None
Garage Length
23
Garage Spaces
2
Garage Width
22
Lot Size Area
1.1779
Vegetation
Cleared
Financial

See this Listing
Aaron a full-service broker serving the Northern DFW Metroplex. Aaron has two decades of experience in the real estate industry working with buyers, sellers and renters.
More About AaronMortgage Calculator
Similar Listings Nearby
Community
- Address433 S FM 196 Blossom TX
- CityBlossom
- CountyLamar
- Zip Code75416
Subdivisions in Blossom
- A1284
- A528 LCSL, 3.45 AC , TR 34-1
- Benjamin Wheat Surv Abs #999
- City of Blossom
- County
- Faucett-Hayes
- Forest Creek Woods
- Lakeview Properties
- Linden Country Estates
- Magnolia Blossom Add
- Mep & Prr Surv Abs #645
- Morrisville Add
- North Blossom
- Prairie Meadow Estates
- Prairiland Rural
- PT A 773 S ROLAND SVY
- The Meadows on 196
LIGHTBOX-IMAGES
NOTIFY-MSG
Market Summary
Current real estate data for Single Family in Blossom as of Aug 03, 2025
20
Single Family Listed
115
Avg DOM
203
Avg $ / SqFt
$337,150
Avg List Price
Property Summary
- 433 S FM 196 Blossom TX is a Single Family for sale in Blossom, TX, 75416. It is listed for $322,000 and features 3 beds, 2 baths, and has approximately 1,563 square feet of living space, and was originally constructed in 2025. The current price per square foot is $206. The average price per square foot for Single Family listings in Blossom is $203. The average listing price for Single Family in Blossom is $337,150. To schedule a showing of MLS#20864559 at 433 S FM 196 in Blossom, TX, contact your Aaron Layman Properties agent at 940-209-2100.
LIGHTBOX-IMAGES
NOTIFY-MSG

433 S FM 196
Blossom, TX
LIGHTBOX-IMAGES
NOTIFY-MSG





