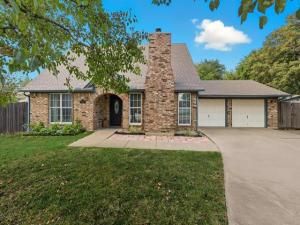Location
You Found It! The Fully Remodeled Move-In Ready 3 Bedroom 2 Full And 1 Half Bath Home In A Cul-De-Sac With A Huge Backyard. Enter To A Large Living Area With Wood Burning Fireplace, Warm Engineered Wood Flooring, A Neutral Color Palette, And Lots Of Windows To Make It Light And Bright. The Kitchen Is On The Back Of The Home And Is Updated With Stainless Appliances, Quartz Counters, Fresh Paint, Tile Flooring, Bay Window, And Plenty Of Room For Breakfast Table. Laundry Area And A Half Bath Are Connected To The Kitchen. A Primary Bedroom Is On The First Level And Big Enough To Accommodate A King Bed And Additional Furniture And Connects To A Primary Bath With Soaking Tub, Separate Shower And Spacious Walk In Closet. Head Upstairs To Two Additional Bedrooms Which Share A Jack And Jill Bathroom, Each With Their Own Private Sink And Counter Areas. For Entertaining, Go Outback To The Covered Patio And Huge Backyard With Plenty Of Room For Children To Play, Pets To Roam, Or Just Relaxing In The Evenings. A Bonus 12 X 12 Fully Finished Storage Room With Electric In The Backyard Could Be A She-Shed, Workshop, Or Additional Storage. Close To Dining, Shopping, And Major Highways Making The Location Ideal For A Family. Come See It Today.
Property Details
Price:
$348,500
MLS #:
21082567
Status:
Active
Beds:
3
Baths:
2.1
Type:
Single Family
Subtype:
Single Family Residence
Subdivision:
Americana
Listed Date:
Oct 10, 2025
Finished Sq Ft:
1,683
Lot Size:
12,980 sqft / 0.30 acres (approx)
Year Built:
1989
Schools
School District:
Eagle MT-Saginaw ISD
Elementary School:
Gililland
Middle School:
Highland
High School:
Saginaw
Interior
Bathrooms Full
2
Bathrooms Half
1
Cooling
Central Air, Electric
Fireplace Features
Decorative, Wood Burning
Fireplaces Total
1
Flooring
Carpet, Ceramic Tile, Engineered Wood
Heating
Central, Electric
Interior Features
Decorative Lighting, Eat-in Kitchen, High Speed Internet Available, Pantry, Walk- In Closet(s)
Number Of Living Areas
1
Exterior
Community Features
Curbs
Construction Materials
Brick, Wood
Exterior Features
Covered Patio/Porch, Storage
Fencing
Back Yard, Perimeter, Wood
Garage Height
8
Garage Length
23
Garage Spaces
2
Garage Width
22
Lot Size Area
0.2980
Lot Size Dimensions
96X120X151
Vegetation
Grassed
Financial

See this Listing
Aaron a full-service broker serving the Northern DFW Metroplex. Aaron has two decades of experience in the real estate industry working with buyers, sellers and renters.
More About AaronMortgage Calculator
Similar Listings Nearby
Community
- Address800 Colony Court Blue Mound TX
- SubdivisionAmericana
- CityBlue Mound
- CountyTarrant
- Zip Code76131
Subdivisions in Blue Mound
Market Summary
Current real estate data for Single Family in Blue Mound as of Oct 31, 2025
5
Single Family Listed
83
Avg DOM
179
Avg $ / SqFt
$257,680
Avg List Price
Property Summary
- Located in the Americana subdivision, 800 Colony Court Blue Mound TX is a Single Family for sale in Blue Mound, TX, 76131. It is listed for $348,500 and features 3 beds, 2 baths, and has approximately 1,683 square feet of living space, and was originally constructed in 1989. The current price per square foot is $207. The average price per square foot for Single Family listings in Blue Mound is $179. The average listing price for Single Family in Blue Mound is $257,680. To schedule a showing of MLS#21082567 at 800 Colony Court in Blue Mound, TX, contact your Aaron Layman Properties agent at 940-209-2100.

800 Colony Court
Blue Mound, TX





