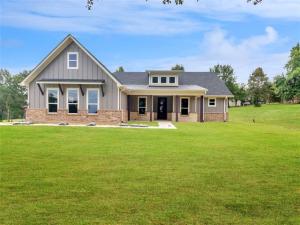Location
Step into this beautifully crafted 3-bedroom, 2.5-bathroom home with a 2-car garage, completed in 2024 and thoughtfully designed to blend modern convenience with timeless farmhouse charm. Nestled on 4.39 acres, this property offers the space and tranquility you’ve been looking for. A welcoming front porch sets the tone, inviting you to relax and enjoy the peaceful country setting. Inside, you’ll find a spacious open-concept layout where the living room, dining area, and kitchen flow seamlessly—perfect for both everyday living and entertaining. The kitchen is stylish and functional, featuring a breakfast bar, pantry, electric range, over-the-range microwave, dishwasher, and plenty of cabinetry. A versatile flex room with a nearby closet adds extra potential—ideal for a home office, guest room, or creative space. The generously sized primary suite boasts an ensuite bath with dual sinks, a jetted tub, a walk-in shower, and a spacious walk-in closet. Two additional bedrooms are well-proportioned and share a nearby full bath with a walk-in shower. The home also includes a laundry room with a sink and hanging space for added convenience. Step out back to a covered patio that overlooks your private acreage—perfect for evening gatherings or quiet mornings with coffee in hand. This stunning home is the perfect blend of comfort, style, and rustic elegance. Schedule your private tour today and experience the charm for yourself!
Property Details
Price:
$597,000
MLS #:
20995647
Status:
Active
Beds:
3
Baths:
2
Type:
Single Family
Subtype:
Single Family Residence
Subdivision:
I Williams Sur
Listed Date:
Jul 10, 2025
Finished Sq Ft:
2,100
Lot Size:
196,020 sqft / 4.50 acres (approx)
Year Built:
2024
Schools
School District:
Brownsboro ISD
Elementary School:
Brownsboro
High School:
Brownsboro
Interior
Bathrooms Full
2
Cooling
Ceiling Fan(s), Central Air, Electric
Fireplace Features
Outside
Fireplaces Total
1
Flooring
Laminate
Heating
Central, Electric
Interior Features
Cable T V Available, Decorative Lighting, Double Vanity, Eat-in Kitchen, Open Floorplan, Pantry
Number Of Living Areas
1
Exterior
Construction Materials
Siding
Exterior Features
Covered Patio/ Porch
Fencing
None
Garage Spaces
2
Lot Size Area
4.5000
Lot Size Dimensions
4.5
Financial

See this Listing
Aaron a full-service broker serving the Northern DFW Metroplex. Aaron has two decades of experience in the real estate industry working with buyers, sellers and renters.
More About AaronMortgage Calculator
Similar Listings Nearby
Community
- Address14697 Gracie Lane Brownsboro TX
- SubdivisionI Williams Sur
- CityBrownsboro
- CountyHenderson
- Zip Code75756
Subdivisions in Brownsboro
- A0434
- A0609 – AB 0609 D PARKER SUR
- Brown
- Christian Hapfeldt Surv A-298
- City of Brownsboro
- Hills on Red Bud Road
- Hilltop
- I Williams Sur
- no
- Stone Hill
- STONE HILL PHASE I
- The Vista
- THOUSAND OAKS 50
- Unit 3
LIGHTBOX-IMAGES
NOTIFY-MSG
Market Summary
Current real estate data for Single Family in Brownsboro as of Aug 03, 2025
15
Single Family Listed
134
Avg DOM
271
Avg $ / SqFt
$434,793
Avg List Price
Property Summary
- Located in the I Williams Sur subdivision, 14697 Gracie Lane Brownsboro TX is a Single Family for sale in Brownsboro, TX, 75756. It is listed for $597,000 and features 3 beds, 2 baths, and has approximately 2,100 square feet of living space, and was originally constructed in 2024. The current price per square foot is $284. The average price per square foot for Single Family listings in Brownsboro is $271. The average listing price for Single Family in Brownsboro is $434,793. To schedule a showing of MLS#20995647 at 14697 Gracie Lane in Brownsboro, TX, contact your Aaron Layman Properties agent at 940-209-2100.
LIGHTBOX-IMAGES
NOTIFY-MSG

14697 Gracie Lane
Brownsboro, TX
LIGHTBOX-IMAGES
NOTIFY-MSG





