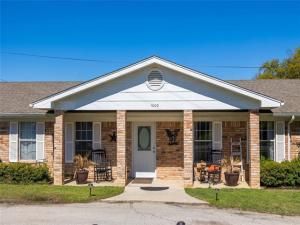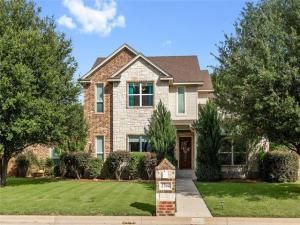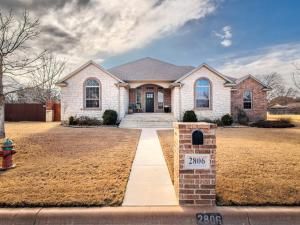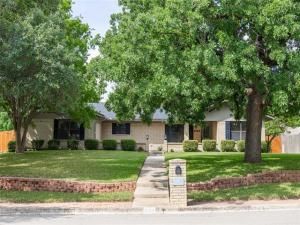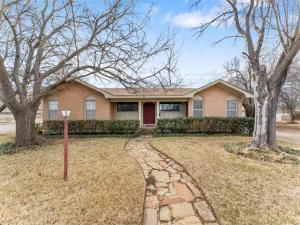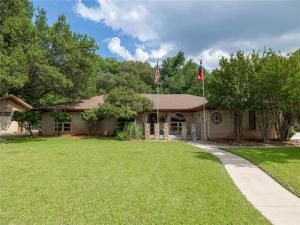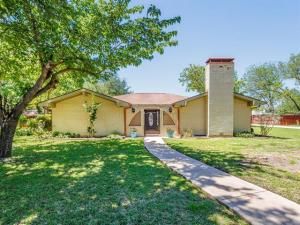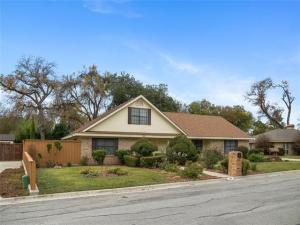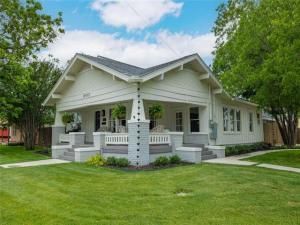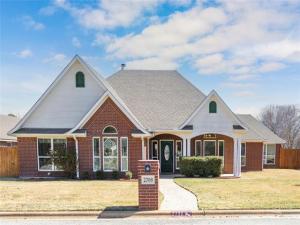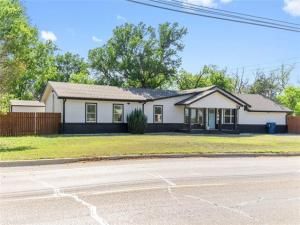Location
Effortless Living, Elevated Style – A One-Level Stunner with Room to Breathe
Step into relaxed luxury with this beautifully designed 4-bedroom, 2.5-bath single-story home that checks every box – and then some. From its welcoming circle drive to its sun-filled interior and spacious layout, this is the kind of home that feels like a forever fit the moment you arrive.
Inside, an airy open-concept design showcases a chef-inspired kitchen with quartz countertops, custom cabinetry, stainless steel appliances, and a large breakfast nook island perfect for casual meals, morning coffee, or gathering with friends. The adjoining living area flows with ease, anchored by a cozy fireplace and large windows that fill the space with natural light.
The private primary suite offers a peaceful escape, complete with a spa-style en suite bath featuring a soaking tub, dual vanities, and a walk-in shower. Three additional bedrooms offer the flexibility you need for family, guests, or home office space.
Step outside and discover a backyard designed for privacy and play—fully enclosed by a top-of-the-line 8-foot privacy fence, creating a true outdoor haven. Whether it’s relaxing on the patio or entertaining under the stars, this space delivers serenity and seclusion in equal measure.
Tucked in a quiet, established neighborhood near top-rated schools, parks, and great local dining, this home combines thoughtful design with real-world functionality.
All on one level. All the comforts you’ve been looking for. Schedule your tour and fall in love.
Step into relaxed luxury with this beautifully designed 4-bedroom, 2.5-bath single-story home that checks every box – and then some. From its welcoming circle drive to its sun-filled interior and spacious layout, this is the kind of home that feels like a forever fit the moment you arrive.
Inside, an airy open-concept design showcases a chef-inspired kitchen with quartz countertops, custom cabinetry, stainless steel appliances, and a large breakfast nook island perfect for casual meals, morning coffee, or gathering with friends. The adjoining living area flows with ease, anchored by a cozy fireplace and large windows that fill the space with natural light.
The private primary suite offers a peaceful escape, complete with a spa-style en suite bath featuring a soaking tub, dual vanities, and a walk-in shower. Three additional bedrooms offer the flexibility you need for family, guests, or home office space.
Step outside and discover a backyard designed for privacy and play—fully enclosed by a top-of-the-line 8-foot privacy fence, creating a true outdoor haven. Whether it’s relaxing on the patio or entertaining under the stars, this space delivers serenity and seclusion in equal measure.
Tucked in a quiet, established neighborhood near top-rated schools, parks, and great local dining, this home combines thoughtful design with real-world functionality.
All on one level. All the comforts you’ve been looking for. Schedule your tour and fall in love.
Property Details
Price:
$345,000
MLS #:
20915251
Status:
Active
Beds:
4
Baths:
2.1
Address:
1600 Shaw Drive
Type:
Single Family
Subtype:
Single Family Residence
Subdivision:
Mocking Bird Hill Add
City:
Brownwood
Listed Date:
Apr 25, 2025
State:
TX
Finished Sq Ft:
2,243
ZIP:
76801
Lot Size:
20,168 sqft / 0.46 acres (approx)
Year Built:
1996
Schools
School District:
Brownwood ISD
Elementary School:
Woodlandht
Middle School:
Brownwood
High School:
Brownwood
Interior
Bathrooms Full
2
Bathrooms Half
1
Cooling
Central Air, Electric
Fireplace Features
Brick
Fireplaces Total
1
Flooring
Carpet, Vinyl
Heating
Central, Fireplace(s), Natural Gas
Interior Features
Cable T V Available, Double Vanity, High Speed Internet Available, Vaulted Ceiling(s), Walk- In Closet(s)
Number Of Living Areas
1
Exterior
Carport Spaces
1
Construction Materials
Brick
Exterior Features
Covered Patio/ Porch
Fencing
Back Yard, Privacy, Wood
Garage Length
21
Garage Spaces
2
Garage Width
22
Lot Size Area
0.4630
Financial

See this Listing
Aaron a full-service broker serving the Northern DFW Metroplex. Aaron has two decades of experience in the real estate industry working with buyers, sellers and renters.
More About AaronMortgage Calculator
Similar Listings Nearby
- 2704 Red Fox Trail
Brownwood, TX$429,000
0.67 miles away
- 2806 Hunters Run
Brownwood, TX$425,000
0.51 miles away
- 2904 Good Shepherd Drive
Brownwood, TX$410,000
0.34 miles away
- 1909 8th Street
Brownwood, TX$399,999
0.78 miles away
- 2514 Good Shepherd Drive
Brownwood, TX$398,000
0.85 miles away
- 2515 Good Shepherd Drive
Brownwood, TX$395,000
0.82 miles away
- 106 Quail Run
Brownwood, TX$365,000
1.92 miles away
- 1303 Coggin Avenue
Brownwood, TX$365,000
1.27 miles away
- 2708 Red Fox Trail
Brownwood, TX$365,000
0.66 miles away
- 3209 4th Street
Brownwood, TX$364,000
1.66 miles away

1600 Shaw Drive
Brownwood, TX
LIGHTBOX-IMAGES




