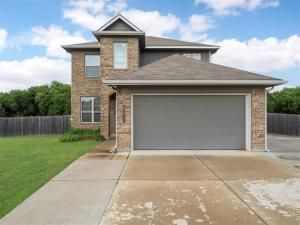Location
Nestled in the tranquil community of Bruceville but located in Lorena ISD, this impressive 4-bedroom, 2.5-bath property spans over a generous .76+ acre lot. Explore the option of $0 Down USDA Financing with approved credit. The home is designed to cater to both comfort and functionality, featuring a modern open layout perfect for entertaining and everyday living.
Upon entering, you''re greeted by a formal dining area that seamlessly transitions to the open kitchen, fitted with stunning granite counters. Adjacent to the kitchen is a cozy breakfast nook and a spacious living area. With the master suite conveniently located on the main floor, enjoy a private retreat complete with an ensuite bath, ensuring serenity and space.
Upstairs, discover versatile living areas with two loft spaces that invite possibilities as game rooms, office areas, or even cozy reading nooks. Additionally, a media room upstairs offers potential as a fifth bedroom, providing flexibility to suit your lifestyle. The media room was well insulated also for sound reduction.
The exterior is equally captivating with its brick façade, mature trees, and a completely fenced perimeter, promoting both privacy and safety. The outdoor enthusiast will appreciate the built-in grill and mini fridge, perfect for al fresco dining, while the basketball goal and added driveway space cater to recreational needs and additional parking for vehicles or trailers. For those with a green thumb, raised garden beds present an opportunity for homegrown produce.
This property embodies a perfect blend of functionality, style, and outdoor enjoyment, offering a serene yet convenient location in Bruceville. Embrace a lifestyle of comfort and potential in this remarkable home. Call today to schedule your private showing.
Upon entering, you''re greeted by a formal dining area that seamlessly transitions to the open kitchen, fitted with stunning granite counters. Adjacent to the kitchen is a cozy breakfast nook and a spacious living area. With the master suite conveniently located on the main floor, enjoy a private retreat complete with an ensuite bath, ensuring serenity and space.
Upstairs, discover versatile living areas with two loft spaces that invite possibilities as game rooms, office areas, or even cozy reading nooks. Additionally, a media room upstairs offers potential as a fifth bedroom, providing flexibility to suit your lifestyle. The media room was well insulated also for sound reduction.
The exterior is equally captivating with its brick façade, mature trees, and a completely fenced perimeter, promoting both privacy and safety. The outdoor enthusiast will appreciate the built-in grill and mini fridge, perfect for al fresco dining, while the basketball goal and added driveway space cater to recreational needs and additional parking for vehicles or trailers. For those with a green thumb, raised garden beds present an opportunity for homegrown produce.
This property embodies a perfect blend of functionality, style, and outdoor enjoyment, offering a serene yet convenient location in Bruceville. Embrace a lifestyle of comfort and potential in this remarkable home. Call today to schedule your private showing.
Property Details
Price:
$479,900
MLS #:
20966582
Status:
Active
Beds:
4
Baths:
2.1
Type:
Single Family
Subtype:
Single Family Residence
Subdivision:
BETHANY VIEW
Listed Date:
Jun 12, 2025
Finished Sq Ft:
2,660
Lot Size:
33,105 sqft / 0.76 acres (approx)
Year Built:
2017
Schools
School District:
Lorena ISD
Elementary School:
Lorena
Middle School:
Lorena
High School:
Lorena
Interior
Bathrooms Full
2
Bathrooms Half
1
Cooling
Ceiling Fan(s), Central Air, Electric
Flooring
Carpet, Terrazzo, Tile, Vinyl
Heating
Central, Electric
Interior Features
Cable TV Available, Double Vanity, Pantry, Walk- In Closet(s)
Number Of Living Areas
1
Exterior
Construction Materials
Brick, Other
Exterior Features
Built-in Barbecue, Rain Gutters, Outdoor Grill
Fencing
Back Yard, Full, Wood, Other
Garage Spaces
2
Lot Size Area
0.7600
Financial

See this Listing
Aaron a full-service broker serving the Northern DFW Metroplex. Aaron has two decades of experience in the real estate industry working with buyers, sellers and renters.
More About AaronMortgage Calculator
Similar Listings Nearby
Community
- Address202 MILKY WAY Road Bruceville TX
- SubdivisionBETHANY VIEW
- CityBruceville
- CountyMcLennan
- Zip Code76630
Subdivisions in Bruceville
Market Summary
Current real estate data for Single Family in Bruceville as of Oct 08, 2025
8
Single Family Listed
113
Avg DOM
165
Avg $ / SqFt
$388,762
Avg List Price
Property Summary
- Located in the BETHANY VIEW subdivision, 202 MILKY WAY Road Bruceville TX is a Single Family for sale in Bruceville, TX, 76630. It is listed for $479,900 and features 4 beds, 2 baths, and has approximately 2,660 square feet of living space, and was originally constructed in 2017. The current price per square foot is $180. The average price per square foot for Single Family listings in Bruceville is $165. The average listing price for Single Family in Bruceville is $388,762. To schedule a showing of MLS#20966582 at 202 MILKY WAY Road in Bruceville, TX, contact your Aaron Layman Properties agent at 940-209-2100.

202 MILKY WAY Road
Bruceville, TX





