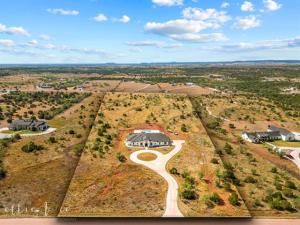Location
Welcome to the ultra-prestigious South Fork Ranch gated community in Jim Ned ISD. This exceptional home showcases the finest craftsmanship and attention to detail, no stone has been left unturned. Designed with an open floor plan, including 4 bedrooms, 4.5 bathrooms with en suite for every bedroom, a private office, a second living area, and a safe room. The gourmet kitchen boasts top-of-the-line appliances, custom cabinetry, and stunning Cristallo Quartzite countertops. The spacious living area features a grand gas log fireplace, while the primary suite offers a spa-like bathroom with a soaking tub, walk-in shower, and dual vanities. Outdoors, you’ll find artificial turf, ensuring low-maintenance beauty year-round, a sprawling covered patio, a new custom outdoor kitchen and underground pool – an entertainer’s paradise. This smart home includes many energy-efficient features like spray foam insulation and a zoned HVAC system with humidification features, offering personalized comfort.
Property Details
Price:
$1,320,000
MLS #:
20718639
Status:
Active
Beds:
4
Baths:
4.1
Type:
Single Family
Subtype:
Single Family Residence
Subdivision:
SOUTH FORK RANCH
Listed Date:
Sep 9, 2024
Finished Sq Ft:
4,315
Lot Size:
451,717 sqft / 10.37 acres (approx)
Year Built:
2022
Schools
School District:
Jim Ned Cons ISD
Elementary School:
Buffalo Gap
Middle School:
Jim Ned
High School:
Jim Ned
Interior
Bathrooms Full
4
Bathrooms Half
1
Cooling
Ceiling Fan(s), Central Air, Electric, Zoned
Fireplace Features
Gas, Gas Logs, Living Room
Fireplaces Total
1
Flooring
Carpet, Ceramic Tile
Heating
Central, Fireplace(s), Propane, Zoned
Interior Features
Built-in Features, Decorative Lighting, Dry Bar, Eat-in Kitchen, Granite Counters, High Speed Internet Available, In- Law Suite Floorplan, Kitchen Island, Open Floorplan, Pantry, Smart Home System, Vaulted Ceiling(s), Walk- In Closet(s)
Number Of Living Areas
2
Exterior
Community Features
Gated
Construction Materials
Stucco
Exterior Features
Built-in Barbecue, Covered Patio/ Porch, Gas Grill, Outdoor Grill, Outdoor Kitchen
Fencing
Gate, Metal
Garage Spaces
3
Lot Size Area
10.3700
Pool Features
Gunite, In Ground, Outdoor Pool
Financial

See this Listing
Aaron a full-service broker serving the Northern DFW Metroplex. Aaron has two decades of experience in the real estate industry working with buyers, sellers and renters.
More About AaronMortgage Calculator
Similar Listings Nearby
Community
- Address173 Western Trl Buffalo Gap TX
- SubdivisionSOUTH FORK RANCH
- CityBuffalo Gap
- CountyTaylor
- Zip Code79508
Subdivisions in Buffalo Gap
- A0059 SUR 111 MOSES EVANS
- Bison Bend
- Bison Bend Sub
- BISON BEND SUB SEC 1
- Buffalo Gap
- Buffalo Gap Lon Archer Add
- DEER RUN
- Hills of Buffalo Gap
- Jim Ned ABST
- Original Town Buffalo Gap
- Simmons
- SOUTH FORK RANCH
- South Fork Ranch Sub
- The Hills of Buffalo Gap
- Twin Creeks
LIGHTBOX-IMAGES
NOTIFY-MSG
Market Summary
Current real estate data for Single Family in Buffalo Gap as of Aug 03, 2025
20
Single Family Listed
84
Avg DOM
251
Avg $ / SqFt
$665,689
Avg List Price
Property Summary
- Located in the SOUTH FORK RANCH subdivision, 173 Western Trl Buffalo Gap TX is a Single Family for sale in Buffalo Gap, TX, 79508. It is listed for $1,320,000 and features 4 beds, 4 baths, and has approximately 4,315 square feet of living space, and was originally constructed in 2022. The current price per square foot is $306. The average price per square foot for Single Family listings in Buffalo Gap is $251. The average listing price for Single Family in Buffalo Gap is $665,689. To schedule a showing of MLS#20718639 at 173 Western Trl in Buffalo Gap, TX, contact your Aaron Layman Properties agent at 940-209-2100.
LIGHTBOX-IMAGES
NOTIFY-MSG

173 Western Trl
Buffalo Gap, TX
LIGHTBOX-IMAGES
NOTIFY-MSG





