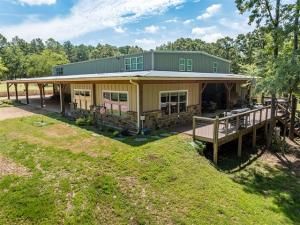Location
Experience the perfect blend of luxury and functionality in this custom built 6450 sq. ft. heated and cooled barndominium, situated on approximately 2 acres deeded land plus 1+ acre UNRA allocation with 237′ of bulkheaded shoreline. Perfect tract for constructing a main home on higher ground in front of barndominium, which could be used as a shop & guest house for a newly constructed main house. Live in the barndominium full time or while building your new home! This waterfront structure features 9′ ceilings, a main level primary suite with a sitting area, and a kitchen, dining area with leathered granite countertops and a cozy fireplace. Enjoy lake views from the spacious living area with wood ceiling or unwind in the serene surroundings on your private deck equipped with an outdoor shower and hot tub. The building also includes a guest bedroom, bonus room and two additional baths, plus a 2774 sq. ft. heated and cooled shop area, complete with a 562 sq. ft. office & 613 sq. ft. unfinished bedroom & bath upstairs. Entertain with ease using the 3300 sq. ft. of covered porches with cedar columns and 1400 sq. ft. of TREX decking. The foam insulated shop with 18′ ceilings, offers generous space for RV or Motorcoach storage with a 14′ x 12′ overhead door and two 12′ x 12′ glass overhead doors, making it ideal for both storage or entertaining lakeside. Additional features include plumbing for a propane generator, ensuring comfort, convenience, and peace of mind. This unique property offers a rare opportunity for lakeside living on approximately 3+ total acres with 200+ shoreline feet!
Property Details
Price:
$1,350,000
MLS #:
20895424
Status:
Active
Beds:
3
Baths:
4
Type:
Single Family
Subtype:
Single Family Residence
Listed Date:
Apr 10, 2025
Finished Sq Ft:
2,500
Lot Size:
136,604 sqft / 3.14 acres (approx)
Year Built:
2021
Schools
School District:
Bullard ISD
Elementary School:
Bullard
Middle School:
Bullard
High School:
Bullard
Interior
Bathrooms Full
4
Cooling
Ceiling Fan(s), Central Air, Electric, Zoned
Fireplace Features
Dining Room, Wood Burning
Fireplaces Total
1
Flooring
Luxury Vinyl Plank, Tile
Heating
Central, Electric, Zoned
Interior Features
Built-in Features, Granite Counters, Kitchen Island, Natural Woodwork, Open Floorplan, Pantry, Vaulted Ceiling(s), Walk- In Closet(s)
Number Of Living Areas
2
Exterior
Carport Spaces
7
Construction Materials
Cedar, Metal Siding, Stone Veneer
Exterior Features
Covered Patio/Porch, Rain Gutters, Other
Fencing
Partial, Wood
Garage Spaces
6
Lot Size Area
3.1360
Waterfront Features
Lake Front
Financial
Green Energy Efficient
Thermostat, Waterheater, Windows

See this Listing
Aaron a full-service broker serving the Northern DFW Metroplex. Aaron has two decades of experience in the real estate industry working with buyers, sellers and renters.
More About AaronMortgage Calculator
Similar Listings Nearby
Community
- Address22624 County Road 1174 Bullard TX
- CityBullard
- CountySmith
- Zip Code75757
Subdivisions in Bullard
- 000054
- 523110
- A100002 – A0002 P E BEAN
- ABST A0015 V MOORE
- Ben Roy Bau
- Blue Ridge Estates
- Bullard Creek Ranch U-2
- Cedar Bay
- Chimney Creek Estates 373
- City of Bullard
- Country Meadows
- Cumberland Ridge
- Eagle\’s Bluff
- Eagles Bluff
- Eagles Bluff Sub Sec 1 – Bisd
- Emerald Bay
- Ferguson
- Flint Heights
- Green Valley
- Gruene Valley Ranch
- Hunters Creek Addition
- J VAUGHN
- Joseph Barnhart Abst A0163
- Katima Estates
- Kerbtree Acres
- LAKEWOOD
- Lakewood – Bisd
- Little Boggy
- Mallards Cove
- MOSELEY ADDN
- Mulilo Unit 1 Rural Sub C
- Oak Grove Estates
- Oak Ridge Estates – Bisd
- Pecan Grove
- Pecan Valley Ranch
- Petty Estates
- Rollingwood Hills
- rural
- Shadybrook
- Shadybrook East – Bisd
- Stone Chimney Cove
- Stone Chimney Creek
- T TIMMONS B03
- TBD
- The Meadows East
- Three Doves Estates
- West Ridge
- Windy Lane Estates
- Woodring
Market Summary
Current real estate data for Single Family in Bullard as of Sep 23, 2025
62
Single Family Listed
115
Avg DOM
3,252
Avg $ / SqFt
$660,294
Avg List Price
Property Summary
- 22624 County Road 1174 Bullard TX is a Single Family for sale in Bullard, TX, 75757. It is listed for $1,350,000 and features 3 beds, 4 baths, and has approximately 2,500 square feet of living space, and was originally constructed in 2021. The current price per square foot is $540. The average price per square foot for Single Family listings in Bullard is $3,252. The average listing price for Single Family in Bullard is $660,294. To schedule a showing of MLS#20895424 at 22624 County Road 1174 in Bullard, TX, contact your Aaron Layman Properties agent at 940-209-2100.

22624 County Road 1174
Bullard, TX





