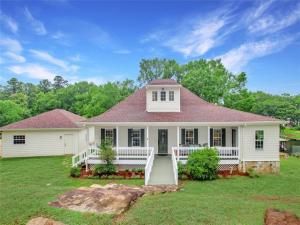Location
Welcome to this beautiful 3-bedroom, 3-bath waterfront home with a detached 2-car garage offering peaceful views of Lake Palestine! From the inviting front porch to the private boathouse and covered patio, this home is designed for comfort and relaxation. Inside, a spacious living area accommodates both living and formal dining, anchored by a double-sided gas log fireplace shared with the sunroom. Walls of windows bring in natural light and lake views. The kitchen features a large breakfast bar, gas cooktop, built-in oven and microwave, walk-in pantry, and additional food prep area with two vertical carousel pantries. There’s also space for a cozy dining nook. The sunroom offers panoramic lake views and shares the fireplace, creating a serene retreat. The utility room doubles as an office or hobby space with room for a second fridge. The primary suite includes a spacious bath with dual vanities, walk-in shower, soaking tub, and two walk-in closets. A guest bedroom downstairs has ensuite access to a full bath, while upstairs the third bedroom features a private bath and attic access—spray foam insulated in 2024. You also can''t forget the three separate climate control systems that run within the house! Outside, enjoy the covered patio, fenced garden, and private boathouse with dock and sitting area. There is also an extensive irrigation system using water straight from the lake! A sea wall and retaining wall create a flat terrace along 254 feet of lake frontage. Updates include 2024 roof, gutters, covers, and a 2022 tankless water heater. The 1.2-acre property is deeded as three lots. The home and garage sit on two' the third lot (approx. 0.46 acres) offers potential for independent development. This peaceful lakefront home is ready for you!
Property Details
Price:
$699,000
MLS #:
20928866
Status:
Active
Beds:
3
Baths:
3
Type:
Single Family
Subtype:
Single Family Residence
Subdivision:
Chimney Creek Estates 373
Listed Date:
May 13, 2025
Finished Sq Ft:
2,756
Lot Size:
52,272 sqft / 1.20 acres (approx)
Year Built:
2006
Schools
School District:
Bullard ISD
Elementary School:
Bullard
High School:
Bullard
Interior
Bathrooms Full
3
Cooling
Central Air, Electric, Zoned
Fireplace Features
Double Sided, Gas Logs, Living Room
Fireplaces Total
1
Heating
Central, Electric, Zoned
Interior Features
Eat-in Kitchen, Pantry, Walk- In Closet(s)
Number Of Living Areas
1
Exterior
Construction Materials
Rock/Stone, Siding
Exterior Features
Covered Patio/Porch, Garden(s), Rain Gutters
Fencing
None
Garage Spaces
2
Lot Size Area
1.2000
Waterfront Features
Lake Front, Retaining Wall – Other
Financial

See this Listing
Aaron a full-service broker serving the Northern DFW Metroplex. Aaron has two decades of experience in the real estate industry working with buyers, sellers and renters.
More About AaronMortgage Calculator
Similar Listings Nearby
Community
- Address224 CR 3515 Bullard TX
- SubdivisionChimney Creek Estates 373
- CityBullard
- CountyCherokee
- Zip Code75757
Subdivisions in Bullard
- 000054
- 523110
- A100002 – A0002 P E BEAN
- ABST A0015 V MOORE
- Ben Roy Bau
- Blue Ridge Estates
- Bullard Creek Ranch U-2
- Cedar Bay
- Chimney Creek Estates 373
- City of Bullard
- Country Meadows
- Cumberland Ridge
- Eagle\’s Bluff
- Eagles Bluff
- Eagles Bluff Sub Sec 1 – Bisd
- Emerald Bay
- Ferguson
- Flint Heights
- Green Valley
- Gruene Valley Ranch
- Hunters Creek Addition
- J VAUGHN
- Joseph Barnhart Abst A0163
- Katima Estates
- Kerbtree Acres
- LAKEWOOD
- Lakewood – Bisd
- Little Boggy
- Mallards Cove
- MOSELEY ADDN
- Mulilo Unit 1 Rural Sub C
- Oak Grove Estates
- Oak Ridge Estates – Bisd
- Pecan Grove
- Pecan Valley Ranch
- Petty Estates
- Rollingwood Hills
- rural
- Shadybrook
- Shadybrook East – Bisd
- Stone Chimney Cove
- Stone Chimney Creek
- T TIMMONS B03
- TBD
- The Meadows East
- Three Doves Estates
- West Ridge
- Windy Lane Estates
- Woodring
Market Summary
Current real estate data for Single Family in Bullard as of Sep 23, 2025
62
Single Family Listed
115
Avg DOM
3,252
Avg $ / SqFt
$660,294
Avg List Price
Property Summary
- Located in the Chimney Creek Estates 373 subdivision, 224 CR 3515 Bullard TX is a Single Family for sale in Bullard, TX, 75757. It is listed for $699,000 and features 3 beds, 3 baths, and has approximately 2,756 square feet of living space, and was originally constructed in 2006. The current price per square foot is $254. The average price per square foot for Single Family listings in Bullard is $3,252. The average listing price for Single Family in Bullard is $660,294. To schedule a showing of MLS#20928866 at 224 CR 3515 in Bullard, TX, contact your Aaron Layman Properties agent at 940-209-2100.

224 CR 3515
Bullard, TX





