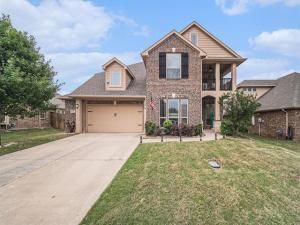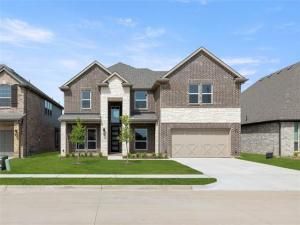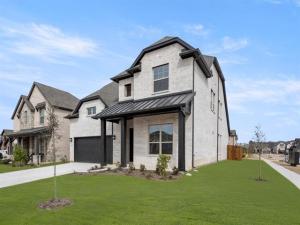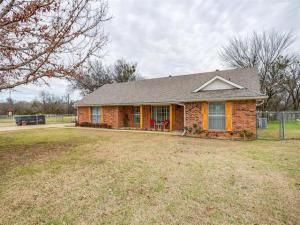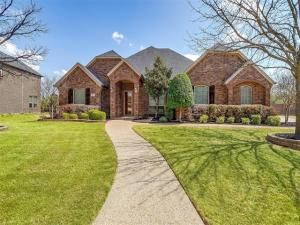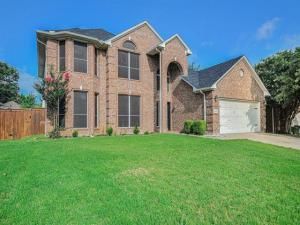Location
Welcome to your dream home! This spacious 5-bedroom, 3-bathroom beauty offers everything
you need and more, located in a quiet, kid-friendly neighborhood just minutes from major
highways, shopping, dining, and entertainment. Perfect for growing families or those who love to
entertain, this home checks all the boxes.
Step inside and you’ll immediately appreciate the flexible layout with four living areas
including a cozy media room perfect for movie nights or game days. Every space is designed for
comfort and functionality, with large bedrooms throughout and a generously sized primary suite
featuring a relaxing en-suite bathroom.
The heart of the home is the stunning kitchen, complete with beautiful custom white cabinets,
brand-new appliances, a deep farmhouse-style sink, gas stove, and two pantries giving you
more storage space than you could dream of. Whether you’re prepping meals for a crowd or just
enjoying a quiet morning coffee, this kitchen is sure to inspire.
Storage will never be a problem here, with an abundance of closets and additional built-in
features thoughtfully placed throughout the home.
When it’s time to head outdoors, the large backyard becomes your private retreat. Enjoy the
covered patio, relax in the hot tub, or watch the kids play in the playhouse- all in the privacy of your fenced backyard.
Other highlights include:
* 2-car garage with extra storage space.
* Bright, open floor plan with tons of natural light.
* Media room perfect for entertaining or family fun.
* Spacious secondary bedrooms ideal for guests, kids, or a home office.
This home offers the perfect balance of peaceful neighborhood living while keeping you close to
everything you need. Come see it today and fall in love!
you need and more, located in a quiet, kid-friendly neighborhood just minutes from major
highways, shopping, dining, and entertainment. Perfect for growing families or those who love to
entertain, this home checks all the boxes.
Step inside and you’ll immediately appreciate the flexible layout with four living areas
including a cozy media room perfect for movie nights or game days. Every space is designed for
comfort and functionality, with large bedrooms throughout and a generously sized primary suite
featuring a relaxing en-suite bathroom.
The heart of the home is the stunning kitchen, complete with beautiful custom white cabinets,
brand-new appliances, a deep farmhouse-style sink, gas stove, and two pantries giving you
more storage space than you could dream of. Whether you’re prepping meals for a crowd or just
enjoying a quiet morning coffee, this kitchen is sure to inspire.
Storage will never be a problem here, with an abundance of closets and additional built-in
features thoughtfully placed throughout the home.
When it’s time to head outdoors, the large backyard becomes your private retreat. Enjoy the
covered patio, relax in the hot tub, or watch the kids play in the playhouse- all in the privacy of your fenced backyard.
Other highlights include:
* 2-car garage with extra storage space.
* Bright, open floor plan with tons of natural light.
* Media room perfect for entertaining or family fun.
* Spacious secondary bedrooms ideal for guests, kids, or a home office.
This home offers the perfect balance of peaceful neighborhood living while keeping you close to
everything you need. Come see it today and fall in love!
Property Details
Price:
$488,000
MLS #:
20919125
Status:
Active
Beds:
5
Baths:
3
Address:
1137 Cardinal Ridge Road
Type:
Single Family
Subtype:
Single Family Residence
Subdivision:
Oak Valley Estates Ph 15-17 & 18b
City:
Burleson
Listed Date:
May 7, 2025
State:
TX
Finished Sq Ft:
3,434
ZIP:
76028
Lot Size:
8,721 sqft / 0.20 acres (approx)
Year Built:
2015
Schools
School District:
Burleson ISD
Elementary School:
Bransom
Middle School:
Kerr
High School:
Burleson Centennial
Interior
Bathrooms Full
3
Cooling
Ceiling Fan(s), Central Air, Electric
Fireplace Features
Great Room
Fireplaces Total
1
Flooring
Carpet, Tile, Wood
Heating
Central, Electric, Fireplace(s)
Interior Features
Built-in Features, Cathedral Ceiling(s), Decorative Lighting, Eat-in Kitchen, Flat Screen Wiring, Granite Counters, High Speed Internet Available, Kitchen Island, Open Floorplan, Pantry, Smart Home System, Walk- In Closet(s)
Number Of Living Areas
4
Exterior
Construction Materials
Brick
Garage Spaces
2
Lot Size Area
8721.0000
Financial

See this Listing
Aaron a full-service broker serving the Northern DFW Metroplex. Aaron has two decades of experience in the real estate industry working with buyers, sellers and renters.
More About AaronMortgage Calculator
Similar Listings Nearby
- 1328 Cash Street
Burleson, TX$599,322
1.67 miles away
- 711 Flamingo Circle
Burleson, TX$590,000
1.41 miles away
- 921 Yarwood Way
Burleson, TX$570,000
0.07 miles away
- 1009 Wasatch Court
Burleson, TX$549,900
1.45 miles away
- 1016 Allegheny Court
Burleson, TX$549,900
1.58 miles away
- 2052 Trailwood Drive
Burleson, TX$549,000
1.93 miles away
- 1146 Destrehan Drive
Burleson, TX$549,000
0.23 miles away
- 201 Fox Lane
Burleson, TX$540,000
1.44 miles away
- 1433 Valley Crest Court
Burleson, TX$539,000
1.30 miles away
- 848 Huebner Way
Burleson, TX$535,000
0.63 miles away

1137 Cardinal Ridge Road
Burleson, TX
LIGHTBOX-IMAGES




