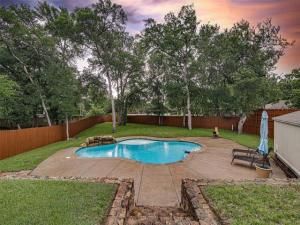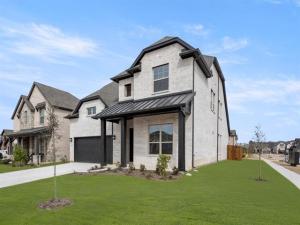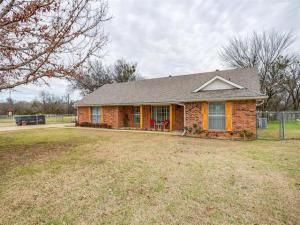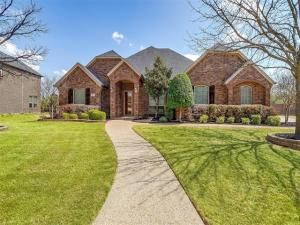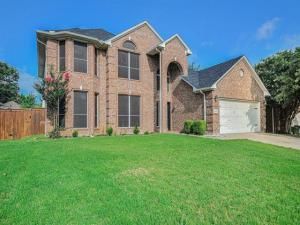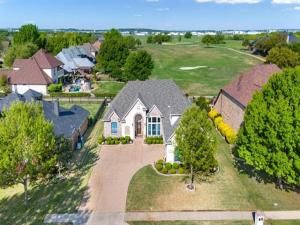Location
**OFFERING $5000 IN SELLER CONCESSIONS**
Nestled in the sought-after Oak Valley Estates neighborhood of Burleson, this stunning two-story home offers the perfect blend of luxury, comfort, and convenience. With 4 spacious bedrooms, 2.5 bathrooms, and 2 generous living areas spread across 2,350 square feet, there’s room for everyone to live, work, and play.
Step inside and fall in love with the gourmet kitchen, featuring all stainless steel appliances, granite countertops, under-cabinet lighting, a natural gas cooktop, and a large walk-in pantry—a chef’s delight! The open-concept living space boasts a cozy natural gas fireplace and elegant luxury vinyl plank flooring throughout the downstairs. Upstairs, you''ll find brand new carpet and fresh paint throughout the entire home, giving it a like-new feel.
Love to entertain? The backyard oasis is the ultimate retreat, complete with an in-ground pool featuring a water feature and color-changing LED lighting. The professionally epoxy-coated patio and garage floors add a polished touch, while the oversized garage includes a mini split AC and Heat unit for year-round comfort. The extended driveway, sprinkler system, and solar screens on the front of the home offer both function and curb appeal.
Backing up to a peaceful greenbelt, this home offers added privacy and serene views. The St. Augustine lawn, storage shed with electricity, and natural gas connection for your BBQ grill round out the impressive list of outdoor amenities.
All of this in a prime location just minutes from top-rated Centennial High School, Interstate 35W, and charming Old Town Burleson.
Don’t miss your chance to own this incredible home—schedule your private tour today and experience the Oak Valley Estates lifestyle!
Nestled in the sought-after Oak Valley Estates neighborhood of Burleson, this stunning two-story home offers the perfect blend of luxury, comfort, and convenience. With 4 spacious bedrooms, 2.5 bathrooms, and 2 generous living areas spread across 2,350 square feet, there’s room for everyone to live, work, and play.
Step inside and fall in love with the gourmet kitchen, featuring all stainless steel appliances, granite countertops, under-cabinet lighting, a natural gas cooktop, and a large walk-in pantry—a chef’s delight! The open-concept living space boasts a cozy natural gas fireplace and elegant luxury vinyl plank flooring throughout the downstairs. Upstairs, you''ll find brand new carpet and fresh paint throughout the entire home, giving it a like-new feel.
Love to entertain? The backyard oasis is the ultimate retreat, complete with an in-ground pool featuring a water feature and color-changing LED lighting. The professionally epoxy-coated patio and garage floors add a polished touch, while the oversized garage includes a mini split AC and Heat unit for year-round comfort. The extended driveway, sprinkler system, and solar screens on the front of the home offer both function and curb appeal.
Backing up to a peaceful greenbelt, this home offers added privacy and serene views. The St. Augustine lawn, storage shed with electricity, and natural gas connection for your BBQ grill round out the impressive list of outdoor amenities.
All of this in a prime location just minutes from top-rated Centennial High School, Interstate 35W, and charming Old Town Burleson.
Don’t miss your chance to own this incredible home—schedule your private tour today and experience the Oak Valley Estates lifestyle!
Property Details
Price:
$455,000
MLS #:
20915349
Status:
Active Under Contract
Beds:
4
Baths:
2.1
Address:
827 Huebner Way
Type:
Single Family
Subtype:
Single Family Residence
Subdivision:
Oak Valley Estates
City:
Burleson
Listed Date:
Apr 25, 2025
State:
TX
Finished Sq Ft:
2,350
ZIP:
76028
Lot Size:
13,529 sqft / 0.31 acres (approx)
Year Built:
2002
Schools
School District:
Burleson ISD
Elementary School:
Bransom
Middle School:
Kerr
High School:
Burleson Centennial
Interior
Bathrooms Full
2
Bathrooms Half
1
Cooling
Central Air, Electric
Fireplace Features
Blower Fan, Gas, Insert, Living Room
Fireplaces Total
1
Flooring
Carpet, Luxury Vinyl Plank
Heating
Central, Electric
Interior Features
Decorative Lighting, Eat-in Kitchen, Granite Counters, Kitchen Island, Pantry, Walk- In Closet(s)
Number Of Living Areas
2
Exterior
Community Features
Jogging Path/ Bike Path, Park, Playground, Sidewalks
Construction Materials
Brick, Vinyl Siding
Exterior Features
Covered Patio/ Porch, Rain Gutters, Lighting
Fencing
Back Yard, Fenced, Wood
Garage Height
9
Garage Length
20
Garage Spaces
2
Garage Width
25
Lot Size Area
0.3106
Pool Features
Gunite, In Ground, Pump, Water Feature, Waterfall
Financial

See this Listing
Aaron a full-service broker serving the Northern DFW Metroplex. Aaron has two decades of experience in the real estate industry working with buyers, sellers and renters.
More About AaronMortgage Calculator
Similar Listings Nearby
- 711 Flamingo Circle
Burleson, TX$590,000
0.68 miles away
- 921 Yarwood Way
Burleson, TX$570,000
0.77 miles away
- 1009 Wasatch Court
Burleson, TX$549,900
1.52 miles away
- 1016 Allegheny Court
Burleson, TX$549,900
1.66 miles away
- 1146 Destrehan Drive
Burleson, TX$549,000
0.72 miles away
- 201 Fox Lane
Burleson, TX$540,000
0.80 miles away
- 1433 Valley Crest Court
Burleson, TX$539,000
1.69 miles away
- 848 Huebner Way
Burleson, TX$535,000
0.11 miles away
- 13788 Old Oaks Drive
Fort Worth, TX$534,900
1.73 miles away
- 933 Oatlands Place
Burleson, TX$530,000
0.77 miles away

827 Huebner Way
Burleson, TX
LIGHTBOX-IMAGES




