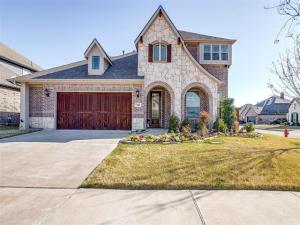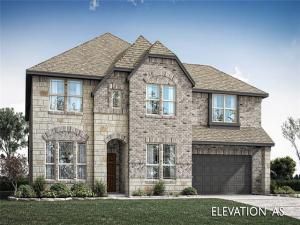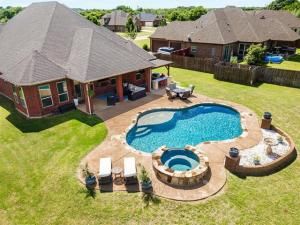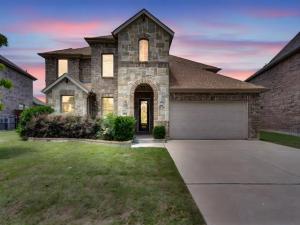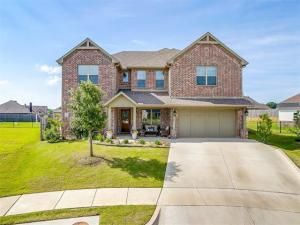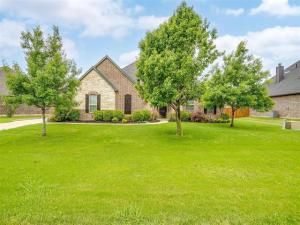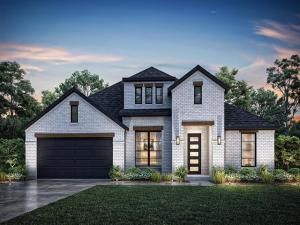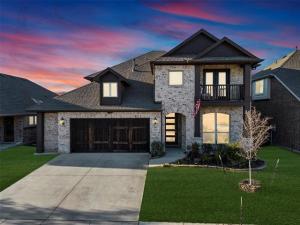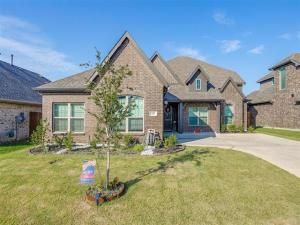Location
A custom home that has space, style, and functionality for everyone. Featuring 4 bedrooms, a dedicated office or media room, an upstairs game room, and a grand dining are right when you walk in the door.
The heart of the home features a bright and airy open-concept kitchen, dining and living area, a floor-to-ceiling corner fireplace and wood-look tile flooring throughout the main level.
Kitchen has been designed to impress with an oversized island, upgraded countertops and backsplash, double ovens, and a walk-in pantry.
Primary suite features a window seat with lots of natural light. Primary bath has separate garden tub and shower, dual sinks, and a spacious walk-in closet.
Game room and separate media room or office with custom built-ins. Three generously sized secondary bedrooms, and a bathroom with double sinks.
Outside, the corner lot provides space to play and entertain. Newly planted privacy trees along the fence line, oversized patio, and gas plumbing already plumbed for an outdoor kitchen—perfect for hosting gatherings this spring.
Community offers incredible amenities, including multiple parks, walking trails, and a resort-style pool featuring a tanning ledge, wading area, picnic tables and eating for all.
Located in the sought-after Joshua ISD.
Washer and dryer are included, making this home truly move-in ready. Home comes with transferable builder warranties!
Don’t miss this incredible opportunity, home has been virtually staged to show you the possibilities with the space.
The heart of the home features a bright and airy open-concept kitchen, dining and living area, a floor-to-ceiling corner fireplace and wood-look tile flooring throughout the main level.
Kitchen has been designed to impress with an oversized island, upgraded countertops and backsplash, double ovens, and a walk-in pantry.
Primary suite features a window seat with lots of natural light. Primary bath has separate garden tub and shower, dual sinks, and a spacious walk-in closet.
Game room and separate media room or office with custom built-ins. Three generously sized secondary bedrooms, and a bathroom with double sinks.
Outside, the corner lot provides space to play and entertain. Newly planted privacy trees along the fence line, oversized patio, and gas plumbing already plumbed for an outdoor kitchen—perfect for hosting gatherings this spring.
Community offers incredible amenities, including multiple parks, walking trails, and a resort-style pool featuring a tanning ledge, wading area, picnic tables and eating for all.
Located in the sought-after Joshua ISD.
Washer and dryer are included, making this home truly move-in ready. Home comes with transferable builder warranties!
Don’t miss this incredible opportunity, home has been virtually staged to show you the possibilities with the space.
Property Details
Price:
$489,900
MLS #:
20821293
Status:
Active
Beds:
4
Baths:
2.1
Address:
300 Ben Thomas Street
Type:
Single Family
Subtype:
Single Family Residence
Subdivision:
Parks of Panchasarp Farms
City:
Burleson
Listed Date:
Jan 21, 2025
State:
TX
Finished Sq Ft:
3,026
ZIP:
76028
Lot Size:
7,753 sqft / 0.18 acres (approx)
Year Built:
2021
Schools
School District:
Joshua ISD
Elementary School:
Njoshua
Middle School:
Loflin
High School:
Joshua
Interior
Bathrooms Full
2
Bathrooms Half
1
Cooling
Ceiling Fan(s), Central Air
Fireplace Features
Family Room, Gas Starter, Stone, Wood Burning
Fireplaces Total
1
Flooring
Carpet, Tile
Heating
Central, Fireplace(s)
Interior Features
Cable T V Available, Chandelier, Eat-in Kitchen, Granite Counters, High Speed Internet Available, Kitchen Island, Pantry, Walk- In Closet(s)
Number Of Living Areas
2
Exterior
Carport Spaces
2
Community Features
Community Pool, Park, Playground, Sidewalks
Exterior Features
Covered Patio/ Porch, Rain Gutters
Fencing
Fenced, Full, Wood
Garage Length
19
Garage Spaces
2
Garage Width
30
Lot Size Area
0.1780
Vegetation
Grassed
Financial

See this Listing
Aaron a full-service broker serving the Northern DFW Metroplex. Aaron has two decades of experience in the real estate industry working with buyers, sellers and renters.
More About AaronMortgage Calculator
Similar Listings Nearby
- 364 Aurora Hills Trail
Burleson, TX$599,900
0.37 miles away
- 958 Prairie Timber Road
Burleson, TX$589,000
1.66 miles away
- 349 Aurora Hills Trail
Burleson, TX$574,900
0.31 miles away
- 1708 Stillwater Drive
Burleson, TX$549,900
1.83 miles away
- 3129 Bent Trail Court
Burleson, TX$535,000
1.41 miles away
- 957 Prairie Timber Road
Burleson, TX$530,000
1.64 miles away
- 2613 Lee Street
Burleson, TX$524,990
0.22 miles away
- 502 Roaring Springs Drive
Joshua, TX$515,000
1.84 miles away
- 2744 Richard Street
Burleson, TX$515,000
0.27 miles away
- 517 Ramon Street
Burleson, TX$508,500
0.32 miles away

300 Ben Thomas Street
Burleson, TX
LIGHTBOX-IMAGES




