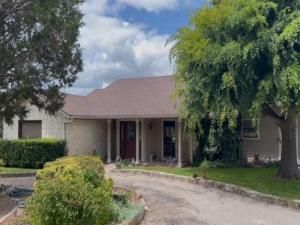Location
Incredible Price Reduction! Where country meets comfort. This spacious 3-bedroom, 2.5-bath single-family home features an open kitchen ideal for entertaining and a layout designed for both comfort and functionality. The home offers two living areas, a wood-burning stove, split bedroom plan, and a fabulous utility room. The wood burning stove was never used by the current owner so it is ready to be investigated and then enjoyed by the new owner this upcoming winter. The primary suite includes a private screened porch with a hot tub, a walk-in closet, Jacuzzi tub, and a large shower. The vanity in the primary bathroom shows only one sink, but lucky for you, if you choose' it is already plumbed for two sinks. Additional highlights include a separate guest house with living areas, a kitchen, and a spacious bathroom—perfect for Airbnb, guest overflow, multi-generational living, office, or rental income. The guest home square footage is NOT included in the above square footage. The guest home is an additional 462 square feet. The property also features a storage building and expansive acreage suitable for gardening, outdoor activities, or enjoying serene Texas Hill Country surroundings. Located just minutes from town, this property provides a peaceful setting with a covered back porch overlooking beautiful Texas skies, wildlife, and nature. Whether you''re watching the sunset from your porch or entertaining guests, 300 Summit Ridge in Burnet, Texas, offers a rare blend of convenience, tranquility, and versatility. Don’t miss your chance to own this amazing retreat—schedule your private tour today!
Property Details
Price:
$569,900
MLS #:
20990669
Status:
Active
Beds:
3
Baths:
2.1
Type:
Single Family
Subtype:
Single Family Residence
Subdivision:
Summit Ridge
Listed Date:
Jul 4, 2025
Finished Sq Ft:
3,044
Lot Size:
98,445 sqft / 2.26 acres (approx)
Year Built:
1996
Schools
School District:
Burnet Cons ISD
Elementary School:
Burnet
Middle School:
Burnet
High School:
Burnet
Interior
Bathrooms Full
2
Bathrooms Half
1
Cooling
Attic Fan, Ceiling Fan(s), Central Air, Other
Fireplace Features
Electric, Family Room, Living Room, Wood Burning Stove
Fireplaces Total
3
Flooring
Carpet, Vinyl
Heating
Central, Electric, Other
Interior Features
Eat-in Kitchen, Granite Counters, High Speed Internet Available, Kitchen Island, Open Floorplan, Pantry, Walk- In Closet(s)
Number Of Living Areas
2
Exterior
Construction Materials
Frame, Rock/Stone, Siding
Exterior Features
Covered Patio/Porch, Garden(s), Rain Gutters, Private Entrance, Private Yard
Fencing
Perimeter
Garage Spaces
2
Lot Size Area
2.2600
Financial

See this Listing
Aaron a full-service broker serving the Northern DFW Metroplex. Aaron has two decades of experience in the real estate industry working with buyers, sellers and renters.
More About AaronMortgage Calculator
Similar Listings Nearby
Community
- Address300 Summit Ridge Road Burnet TX
- SubdivisionSummit Ridge
- CityBurnet
- CountyBurnet
- Zip Code78611
Subdivisions in Burnet
Market Summary
Current real estate data for Single Family in Burnet as of Oct 09, 2025
3
Single Family Listed
132
Avg DOM
377
Avg $ / SqFt
$901,633
Avg List Price
Property Summary
- Located in the Summit Ridge subdivision, 300 Summit Ridge Road Burnet TX is a Single Family for sale in Burnet, TX, 78611. It is listed for $569,900 and features 3 beds, 2 baths, and has approximately 3,044 square feet of living space, and was originally constructed in 1996. The current price per square foot is $187. The average price per square foot for Single Family listings in Burnet is $377. The average listing price for Single Family in Burnet is $901,633. To schedule a showing of MLS#20990669 at 300 Summit Ridge Road in Burnet, TX, contact your Aaron Layman Properties agent at 940-209-2100.

300 Summit Ridge Road
Burnet, TX





