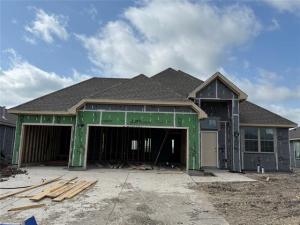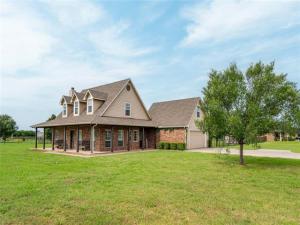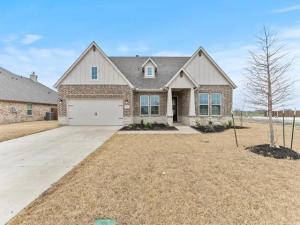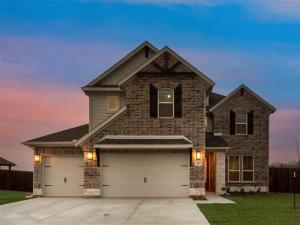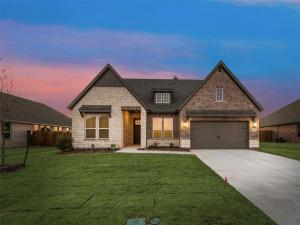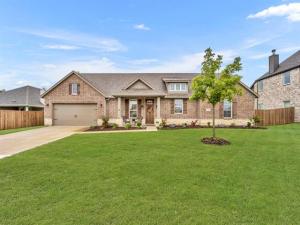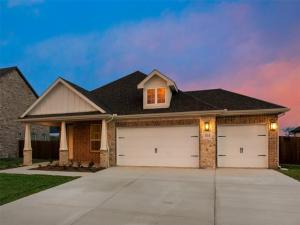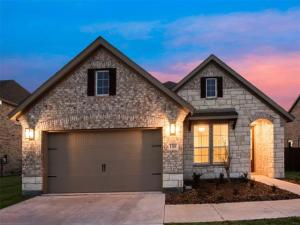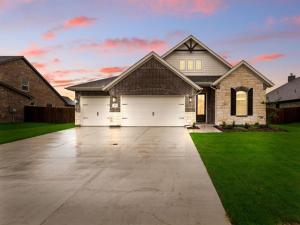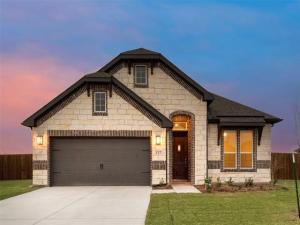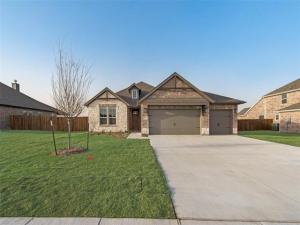Location
MLS# 20893637 – Built by Altura Homes – Jul 2025 completion! ~ Welcome to Altura''s Grand Denmark 2-story floor plan, a spacious and thoughtfully designed home that offers comfort and style. This beautiful home features 4 bedrooms, 3 bathrooms, and a 3-car garage, providing ample space for your family’s needs. Upon entering, you''re greeted by an elegant entryway with a tray ceiling, setting the tone for the sophisticated design that flows throughout the home. The front study offers versatility, serving as an ideal home office or cozy library. The heart of the home is the kitchen, which boasts Frigidaire stainless steel appliances, including a dishwasher, gas range, and micro hood. It’s complemented by 42-inch cabinets with crown molding, granite countertops, and an undermount stainless steel sink—perfect for both everyday meals and entertaining. Conveniently located down the hall are two secondary bedrooms, a well-appointed second bathroom, and a spacious utility room. Upstairs, you’ll find the fourth bedroom with a full bath, providing privacy and comfort for family or guests. At the rear of the home, the primary bedroom offers a tranquil retreat. The luxurious ensuite bathroom features dual sinks, a garden tub with a separate shower, and a large walk-in closet, ensuring a relaxing experience after a long day. With its blend of functionality and elegance, the Grand Denmark floor plan is an ideal choice for modern living.
Property Details
Price:
$368,048
MLS #:
20893637
Status:
Active
Beds:
4
Baths:
3
Address:
3804 Arrowchop
Type:
Single Family
Subtype:
Single Family Residence
Subdivision:
Fox Landing
City:
Caddo Mills
Listed Date:
Apr 4, 2025
State:
TX
Finished Sq Ft:
2,156
ZIP:
75135
Lot Size:
7,200 sqft / 0.17 acres (approx)
Year Built:
2025
Schools
School District:
Caddo Mills ISD
Elementary School:
Caddomills
Middle School:
Caddomills
High School:
Caddomills
Interior
Bathrooms Full
3
Cooling
Ceiling Fan(s), Central Air
Fireplace Features
Family Room
Fireplaces Total
1
Flooring
Carpet, Ceramic Tile, Luxury Vinyl Plank
Heating
Fireplace(s), Natural Gas
Interior Features
Eat-in Kitchen, Flat Screen Wiring, Granite Counters, High Speed Internet Available, Kitchen Island, Open Floorplan
Number Of Living Areas
1
Exterior
Construction Materials
Brick, Rock/ Stone
Exterior Features
Rain Gutters, Private Yard
Fencing
Back Yard, Fenced, Wood
Garage Length
30
Garage Spaces
3
Garage Width
20
Lot Size Area
7200.0000
Financial
Green Energy Efficient
12 inch+ Attic Insulation, H V A C, Insulation

See this Listing
Aaron a full-service broker serving the Northern DFW Metroplex. Aaron has two decades of experience in the real estate industry working with buyers, sellers and renters.
More About AaronMortgage Calculator
Similar Listings Nearby
- 4185 county road 2613
Caddo Mills, TX$465,000
1.36 miles away
- 204 Aero Vista Drive
Caddo Mills, TX$462,000
1.34 miles away
- 205 Pilot Drive
Caddo Mills, TX$454,900
1.54 miles away
- 104 Skyward Lane
Caddo Mills, TX$449,900
1.59 miles away
- 208 Beechcraft Court
Caddo Mills, TX$415,000
1.36 miles away
- 104 Aero Vista Drive
Caddo Mills, TX$409,900
1.59 miles away
- 108 Skyward Lane
Caddo Mills, TX$409,900
1.60 miles away
- 205 Aero Vista Drive
Caddo Mills, TX$404,900
1.59 miles away
- 117 Pilot Drive
Caddo Mills, TX$394,900
1.56 miles away
- 201 Pilot Drive
Caddo Mills, TX$384,900
1.55 miles away

3804 Arrowchop
Caddo Mills, TX
LIGHTBOX-IMAGES




