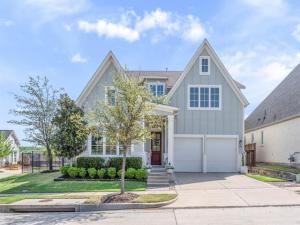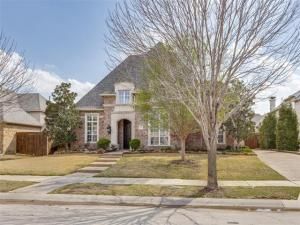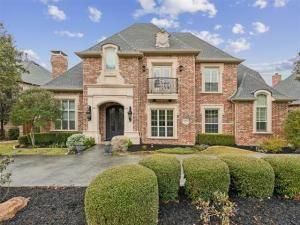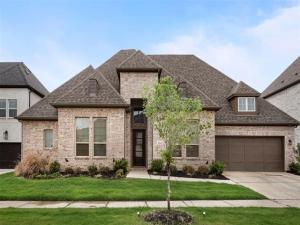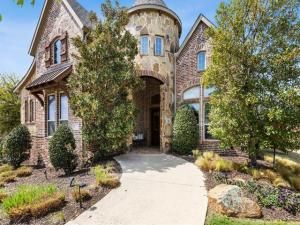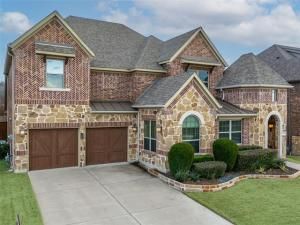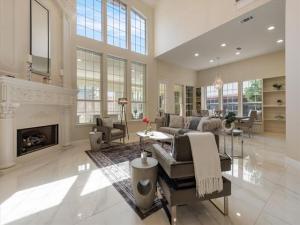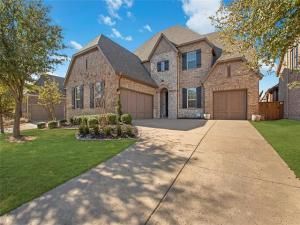Location
Discover this beautiful custom home boasting 4 bedrooms, 5 baths, and offering breathtaking views of the creek and pool in the coveted Austin Waters community. Designed for both luxury and functionality, this home includes multiple flex spaces, including an office that can serve as a formal dining room, a media room, and a playroom, perfect for modern living. Step into the gourmet kitchen with a large island, stainless appliances, and a large pantry. Enjoy an open concept design that seamlessly connects to the spacious living area with floor to ceiling windows, overlooking the backyard oasis. In addition to a bed and bath on the first floor, the primary suite is a serene retreat with an en suite bath featuring 2 walk in closets, 2 vanities, soaking tub, and the laundry room is connected to the primary bath. Two additional bedrooms with bathrooms upstairs offer ample space for family or guests. Outdoor living is a dream with an extended, fenced yard, and a resort-style pool featuring a salted, concrete deck, travertine coping, and a French grey, pebble surface, built by Riverbend Pools. In addition, a built-in outdoor living space complete with a bar, multiple outlets- ideal for entertaining year-round. Extra, unfinished room behind media room measures 20×12. Nestled in a highly sought-after location with unparalleled views, this home is a rare find! Floorplan available in documents.
Property Details
Price:
$1,275,000
MLS #:
20879317
Status:
Active
Beds:
4
Baths:
4.1
Address:
5020 Bee Creek Road
Type:
Single Family
Subtype:
Single Family Residence
Subdivision:
Austin Waters Ph 2
City:
Carrollton
Listed Date:
Apr 2, 2025
State:
TX
Finished Sq Ft:
3,670
ZIP:
75010
Lot Size:
7,927 sqft / 0.18 acres (approx)
Year Built:
2018
Schools
School District:
Lewisville ISD
Elementary School:
Memorial
Middle School:
Arbor Creek
High School:
Hebron
Interior
Bathrooms Full
4
Bathrooms Half
1
Cooling
Ceiling Fan(s), Central Air, Electric
Fireplace Features
Gas Starter, Heatilator
Fireplaces Total
1
Flooring
Carpet, Ceramic Tile, Wood
Heating
Central, Natural Gas
Interior Features
Built-in Wine Cooler, Cable T V Available, Cathedral Ceiling(s), Chandelier, Decorative Lighting, Double Vanity, Eat-in Kitchen, Flat Screen Wiring, High Speed Internet Available, Kitchen Island, Natural Woodwork, Open Floorplan, Pantry, Sound System Wiring, Vaulted Ceiling(s), Walk- In Closet(s)
Number Of Living Areas
3
Exterior
Community Features
Community Pool, Greenbelt, Park, Playground
Construction Materials
Rock/ Stone, Siding
Exterior Features
Covered Patio/ Porch, Rain Gutters, Lighting, Outdoor Living Center
Fencing
Wood, Wrought Iron
Garage Spaces
3
Lot Size Area
0.1820
Pool Features
Fenced, Gunite, In Ground, Outdoor Pool
Financial
Green Energy Efficient
12 inch+ Attic Insulation, Doors, H V A C, Insulation, Low Flow Commode, Thermostat, Waterheater, Windows

See this Listing
Aaron a full-service broker serving the Northern DFW Metroplex. Aaron has two decades of experience in the real estate industry working with buyers, sellers and renters.
More About AaronMortgage Calculator
Similar Listings Nearby
- 2820 Gareths Sword Drive
Lewisville, TX$1,450,000
1.59 miles away
- 6537 Village Springs Drive
Plano, TX$1,359,000
1.21 miles away
- 2517 Liverpool Lane
Carrollton, TX$1,349,000
0.55 miles away
- 4681 Maverick Way
Carrollton, TX$1,195,000
0.72 miles away
- 2805 Walnut Creek Lane
The Colony, TX$1,195,000
0.65 miles away
- 2220 Emerson Lane
Carrollton, TX$1,175,000
0.21 miles away
- 2204 Emerson Lane
Carrollton, TX$1,149,900
0.24 miles away
- 6608 Terrace Mill Lane
Plano, TX$1,149,000
1.27 miles away
- 2252 Hidalgo Drive
Carrollton, TX$1,100,000
0.79 miles away

5020 Bee Creek Road
Carrollton, TX
LIGHTBOX-IMAGES




