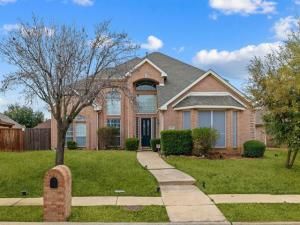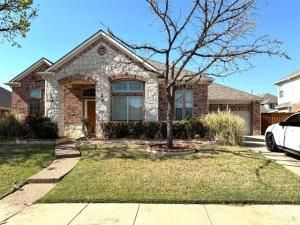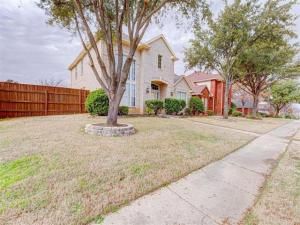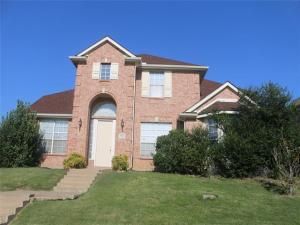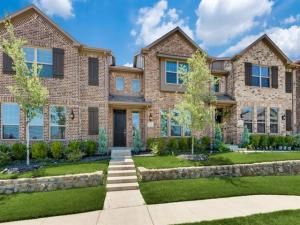Location
Truly exceptional, the open-design floor plan features a welcoming interior that is awash with natural light and features a formal dining room, large entertainment spaces, first-floor primary bedroom and generous living spaces. Gas fireplace. Extra features at house include large windows, stunning staircase and soaring ceilings. A cook’s dream, this chef-inspired beautifully renovated kitchen includes Whirlpool stainless-steel appliances, electric oven, quartz countertops, tile backsplash, large center island, ample cabinetry, recessed lighting, space-efficient pantry, built-in microwave and an gas stove. The oversized primary bedroom is an oasis of peace and relaxation and comes complete with a large closet and updated bathroom. Stylish and modern, the main bathroom is beautifully appointed with a walk-in shower double vanity. You’ll enjoy being in the tranquil backyard. Perfect for entertaining guests at a summer cookout. Just the city atmosphere you’ve been looking for!
Property Details
Price:
$3,300
MLS #:
20853873
Status:
Active
Beds:
4
Baths:
3.1
Address:
3921 Harrison Court
Type:
Rental
Subtype:
Single Family Residence
Subdivision:
Oakwood Spgs Add Ph 2
City:
Carrollton
Listed Date:
Feb 25, 2025
State:
TX
Finished Sq Ft:
3,511
ZIP:
75010
Lot Size:
8,581 sqft / 0.20 acres (approx)
Year Built:
1997
Schools
School District:
Lewisville ISD
Elementary School:
Coyote Ridge
Middle School:
Killian
High School:
Hebron
Interior
Bathrooms Full
3
Bathrooms Half
1
Fireplace Features
Circulating, Gas Logs, Living Room, Wood Burning
Fireplaces Total
1
Flooring
Carpet, Ceramic Tile, Combination, Granite, Laminate
Interior Features
Built-in Features, Cable T V Available, Cedar Closet(s), Chandelier, Decorative Lighting, Double Vanity, Eat-in Kitchen, Flat Screen Wiring, Granite Counters, High Speed Internet Available, Kitchen Island, Loft, Open Floorplan, Paneling, Walk- In Closet(s)
Number Of Living Areas
2
Number Of Pets Allowed
1
Exterior
Construction Materials
Block, Brick, Cedar, Concrete, Frame
Exterior Features
Rain Gutters
Fencing
Back Yard, Wood
Garage Height
12
Garage Length
20
Garage Spaces
2
Garage Width
20
Lot Size Area
0.1970
Number Of Vehicles
2
Vegetation
Cleared
Financial
Green Energy Efficient
12 inch+ Attic Insulation, Appliances, Construction, Drought Tolerant Plants, Roof
Green Landscaping
Native Landscape

See this Listing
Aaron a full-service broker serving the Northern DFW Metroplex. Aaron has two decades of experience in the real estate industry working with buyers, sellers and renters.
More About AaronMortgage Calculator
Similar Listings Nearby
- 1220 Apache Lake Drive
Carrollton, TX$3,990
0.95 miles away
- 4525 Ivory Horn Drive
Carrollton, TX$3,850
1.67 miles away
- 1441 Dimmit Drive
Carrollton, TX$3,700
0.36 miles away
- 1236 Ponca Street
Carrollton, TX$3,700
1.21 miles away
- 3945 Luke Lane
Carrollton, TX$3,500
1.56 miles away
- 1428 Arapaho Drive
Carrollton, TX$3,150
0.71 miles away
- 3768 Menard Drive
Carrollton, TX$3,100
0.71 miles away
- 1036 Foxglove Drive
Carrollton, TX$2,995
1.80 miles away
- 3633 Fuchsia Drive
Carrollton, TX$2,995
1.77 miles away

3921 Harrison Court
Carrollton, TX
LIGHTBOX-IMAGES




