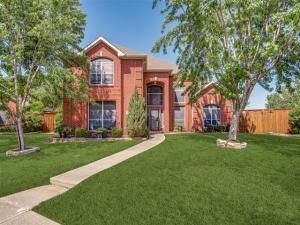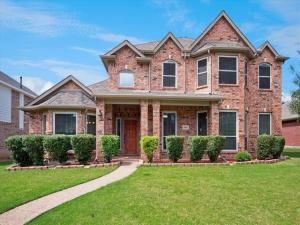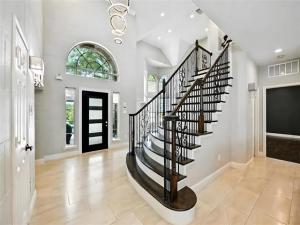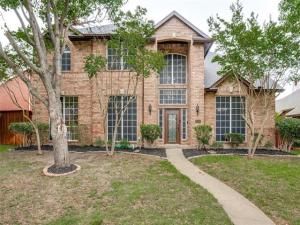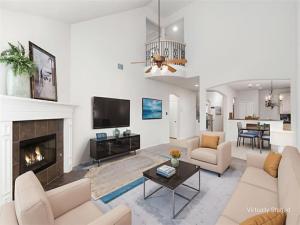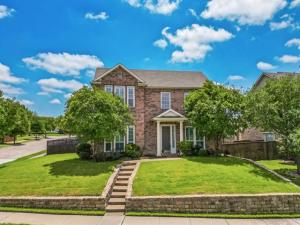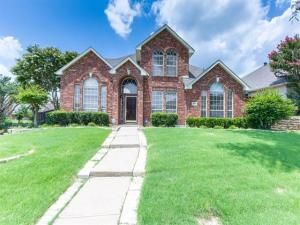Location
Step into the ultimate retreat, a breathtaking brick home nestled on a picturesque circular driveway in such a desirable location! This stunning two-story haven boasts a serene backyard oasis, complete with a covered patio, inground POOL and spa, perfect for creating unforgettable memories.
As you unwind, enjoy the shade and tranquility of the beautifully landscaped surroundings, with the added convenience of a pool bathroom just steps away from the patio. Imagine savoring delightful evenings on the expansive upstairs deck, tailored for effortless entertaining. Inside, discover the perfect blend of elegance and functionality, featuring hardwood floors and a spacious open and large office with a granite topped desk area, ideal for remote work or creative pursuits along with a dining room, perfect for hosting friends and family.
The primary suite is a true sanctuary, complete with a cozy fireplace and stunning pool views. Primary Bath includes dual vanities, Garden Tub, and a beautiful walk in glass shower! Additional highlights include a downstairs primary bedroom, upstairs two generous bedrooms, and a versatile loft area perfect for a home gym, extra guest space, or relaxation area. The heart of the home is the stunning eat-in kitchen, granite countertops surrounded by breathtaking pool views, and seamlessly connected to the two story family room, complete with a beautiful fireplace for cozy nights in. Laundry room with built in cabinetry perfect for added extra storage space.
Imagine living just steps away from the vibrant Rosemeade Recreation Center, where endless opportunities for connection and fun await, featuring a water park, dog park, playgrounds, walking trails, and more.
Wonderfully convenient to nearby shopping, dining, and easy access to Sam Rayburn and George Bush Tollway. With endless possibilities, this incredible home awaits your personal touch to make it truly unforgettable.
As you unwind, enjoy the shade and tranquility of the beautifully landscaped surroundings, with the added convenience of a pool bathroom just steps away from the patio. Imagine savoring delightful evenings on the expansive upstairs deck, tailored for effortless entertaining. Inside, discover the perfect blend of elegance and functionality, featuring hardwood floors and a spacious open and large office with a granite topped desk area, ideal for remote work or creative pursuits along with a dining room, perfect for hosting friends and family.
The primary suite is a true sanctuary, complete with a cozy fireplace and stunning pool views. Primary Bath includes dual vanities, Garden Tub, and a beautiful walk in glass shower! Additional highlights include a downstairs primary bedroom, upstairs two generous bedrooms, and a versatile loft area perfect for a home gym, extra guest space, or relaxation area. The heart of the home is the stunning eat-in kitchen, granite countertops surrounded by breathtaking pool views, and seamlessly connected to the two story family room, complete with a beautiful fireplace for cozy nights in. Laundry room with built in cabinetry perfect for added extra storage space.
Imagine living just steps away from the vibrant Rosemeade Recreation Center, where endless opportunities for connection and fun await, featuring a water park, dog park, playgrounds, walking trails, and more.
Wonderfully convenient to nearby shopping, dining, and easy access to Sam Rayburn and George Bush Tollway. With endless possibilities, this incredible home awaits your personal touch to make it truly unforgettable.
Property Details
Price:
$519,000
MLS #:
20956628
Status:
Active
Beds:
3
Baths:
2.1
Address:
1029 Cornell Drive
Type:
Single Family
Subtype:
Single Family Residence
Subdivision:
Rosemeade Heights
City:
Carrollton
Listed Date:
Jun 20, 2025
State:
TX
Finished Sq Ft:
2,189
ZIP:
75007
Lot Size:
8,407 sqft / 0.19 acres (approx)
Year Built:
1997
Schools
School District:
Lewisville ISD
Elementary School:
Hebron Valley
Middle School:
Creek Valley
High School:
Hebron
Interior
Bathrooms Full
2
Bathrooms Half
1
Cooling
Ceiling Fan(s), Central Air, Zoned
Fireplace Features
Bedroom, Family Room, Gas Logs, Gas Starter, Master Bedroom
Fireplaces Total
2
Flooring
Carpet, Ceramic Tile, Hardwood
Heating
Central, Zoned
Interior Features
Built-in Features, Cable T V Available, Eat-in Kitchen, Granite Counters, High Speed Internet Available, Open Floorplan, Other, Pantry, Vaulted Ceiling(s), Walk- In Closet(s)
Number Of Living Areas
2
Exterior
Construction Materials
Brick
Exterior Features
Balcony, Covered Patio/ Porch, Rain Gutters, Other
Fencing
Back Yard, Privacy, Wood
Garage Length
20
Garage Spaces
2
Garage Width
21
Lot Size Area
0.1930
Pool Features
In Ground, Pool/ Spa Combo
Vegetation
Grassed
Financial

See this Listing
Aaron a full-service broker serving the Northern DFW Metroplex. Aaron has two decades of experience in the real estate industry working with buyers, sellers and renters.
More About AaronMortgage Calculator
Similar Listings Nearby
- 3932 Harrison Court
Carrollton, TX$670,000
1.55 miles away
- 1320 Crystal Lane
Carrollton, TX$659,000
0.78 miles away
- 1004 Vestal Lane
Carrollton, TX$639,000
0.14 miles away
- 3612 Waynoka Drive
Carrollton, TX$629,900
0.56 miles away
- 1825 Amber Lane
Carrollton, TX$619,000
1.43 miles away
- 2525 Sir Alexander Lane
Lewisville, TX$615,000
1.97 miles away
- 3828 COCHRAN Drive
Carrollton, TX$609,900
1.54 miles away
- 3916 Morning Dove
Carrollton, TX$600,000
0.89 miles away
- 3208 Greenglen Drive
Carrollton, TX$580,000
0.95 miles away
- 1464 Summerhill Drive
Carrollton, TX$579,000
1.03 miles away

1029 Cornell Drive
Carrollton, TX
LIGHTBOX-IMAGES






























