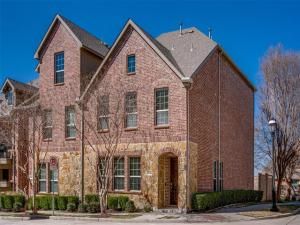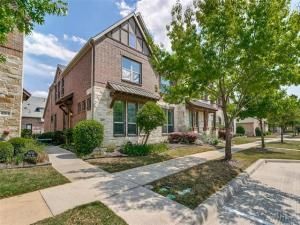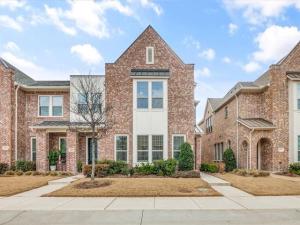Location
This stunning 4-bedroom, 3.5-bath townhouse, built in 2015, boasts a spacious and versatile floor plan designed for modern luxury. The expansive living area is ideal for both intimate gatherings and grand entertaining, seamlessly flowing into a stylish kitchen with bar seating, gas range and gorgeous cabinetry and granite countertops. A romantic gas fireplace, framed by elegant floating shelves, serves as the heart of the living room, adding warmth and sophistication. The primary suite is a true sanctuary, filled with natural light and featuring a spa-like en-suite bathroom with a soaking tub, walk-in shower, dual sink vanity, and an impressive walk-in closet. Two well-appointed guest bedrooms share the second level, offering comfort and privacy. A delightful surprise awaits on the third floor—a sprawling fourth bedroom with an en-suite bath, perfect as a media room, game room, or private guest retreat. This space opens to a massive balcony with serene, tree-lined views, creating the ultimate setting for outdoor relaxation. Additional highlights include durable engineered wood flooring, generous closets, modern fixtures, and an oversized two-car garage. Don’t miss this rare opportunity to make this exceptional home yours! Located near Prestonwood Christian Academy, Willowbend Mall, and Prestonwood Country Club, this home provides unmatched convenience to premier shopping, dining, and entertainment. Residents also enjoy several community amenities, such as a relaxing pool and a fully-equipped fitness center.
Property Details
Price:
$485,000
MLS #:
20877645
Status:
Active Under Contract
Beds:
4
Baths:
3.1
Address:
4425 Riverview Drive
Type:
Condo
Subtype:
Townhouse
Subdivision:
The Shops at Prestonwood
City:
Carrollton
Listed Date:
Mar 25, 2025
State:
TX
Finished Sq Ft:
2,369
ZIP:
75010
Lot Size:
1,232 sqft / 0.03 acres (approx)
Year Built:
2015
Schools
School District:
Lewisville ISD
Elementary School:
Indian Creek
Middle School:
Arbor Creek
High School:
Hebron
Interior
Bathrooms Full
3
Bathrooms Half
1
Fireplace Features
Living Room
Fireplaces Total
1
Flooring
Ceramic Tile, Wood
Interior Features
Decorative Lighting, Double Vanity, Flat Screen Wiring, High Speed Internet Available, Vaulted Ceiling(s)
Number Of Living Areas
1
Exterior
Construction Materials
Brick
Fencing
Masonry
Garage Length
20
Garage Spaces
2
Garage Width
19
Lot Size Area
0.0283
Financial

See this Listing
Aaron a full-service broker serving the Northern DFW Metroplex. Aaron has two decades of experience in the real estate industry working with buyers, sellers and renters.
More About AaronMortgage Calculator
Similar Listings Nearby
- 4420 Dexter Lane
Carrollton, TX$549,000
0.09 miles away
- 4413 Murphy Lane
Carrollton, TX$529,000
0.17 miles away
- 4666 Dozier Road C
Carrollton, TX$525,000
0.58 miles away
- 4853 Rattler Lane
Carrollton, TX$500,000
1.15 miles away
- 4821 Paddock Trail
Carrollton, TX$500,000
1.16 miles away
- 4670 Dozier Road #B
Carrollton, TX$489,900
0.59 miles away
- 4833 Paddock Trail
Carrollton, TX$453,000
1.17 miles away
- 2601 Marsh Lane 124
Plano, TX$450,000
0.40 miles away
- 3068 Bonsai Drive
Plano, TX$450,000
0.81 miles away

4425 Riverview Drive
Carrollton, TX
LIGHTBOX-IMAGES




























































































































