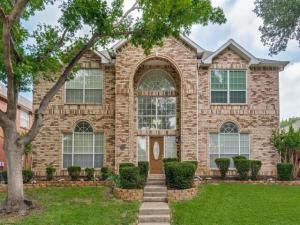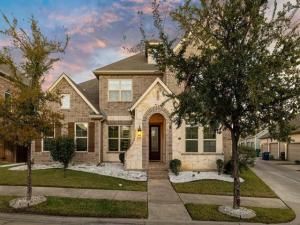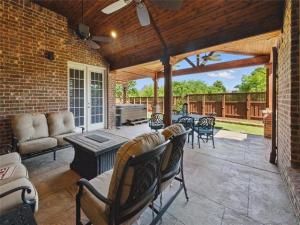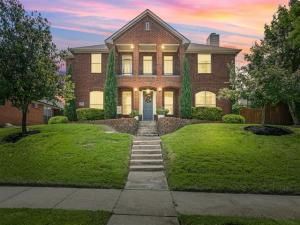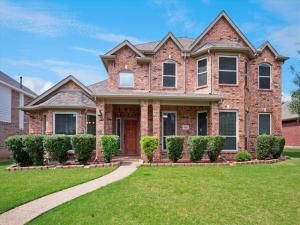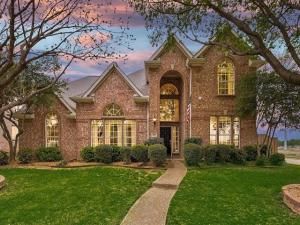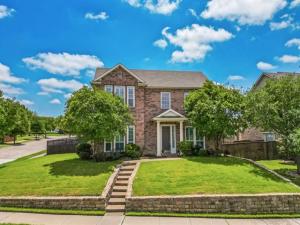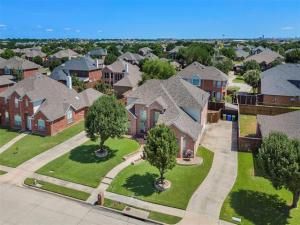Location
Gorgeous home with many thoughtful updates: newly installed luxury vinyl plank flooring and carpet, fresh paint, quartz counters, decorator lighting and ceiling fans. You’ll love the flexibility of this floor plan with lots of space for guests, family, and work from home needs. Downstairs study doubles as a fifth bedroom with an adjacent full bath downstairs. Formal living and dining and massive den featuring built-ins, gas log fireplace, and view of gorgeous backyard pool. Primary suite features ensuite bath with dual sinks, separate bath and shower and two walk-in closets. Three additional bedrooms and two full baths upstairs with large game room give you plenty of versatile space for hosting guests and creating dedicated work or play spaces. Meal prep is a breeze in the bright, open kitchen with generous cabinet and counter space, updated ceramic cooktop with downdraft, and double ovens. Enjoy morning coffee in the roomy breakfast nook overlooking the sparkling pool-spa in the beautifully landscaped backyard, complete with a drip system and 8 ft board-on-board cedar fence. Utility room features a sink, cabinets, closet storage, and room for a freezer. Tankless water heater, various smart features, four full bathrooms, lots of storage space throughout. Perfect for entertaining or simply a spacious retreat for you and yours. Close to Indian Creek Golf Club, many parks and trails in Carrollton, easy access to DFW, PGBT and I-35, shopping and restaurants. This house has it all!
Property Details
Price:
$679,000
MLS #:
20944657
Status:
Active Under Contract
Beds:
5
Baths:
4
Address:
1428 Charlotte Way
Type:
Single Family
Subtype:
Single Family Residence
Subdivision:
Timbercreek Estate Ph 1
City:
Carrollton
Listed Date:
May 23, 2025
State:
TX
Finished Sq Ft:
4,242
ZIP:
75007
Lot Size:
6,882 sqft / 0.16 acres (approx)
Year Built:
1990
Schools
School District:
Carrollton-Farmers Branch ISD
Elementary School:
Kent
Middle School:
Blalack
High School:
Creekview
Interior
Bathrooms Full
4
Cooling
Ceiling Fan(s), Central Air
Fireplace Features
Gas, Gas Logs, Gas Starter
Fireplaces Total
1
Flooring
Carpet, Ceramic Tile, Luxury Vinyl Plank
Heating
Central
Interior Features
Cable T V Available, Decorative Lighting, Double Vanity, Eat-in Kitchen, Kitchen Island, Open Floorplan
Number Of Living Areas
3
Exterior
Construction Materials
Brick
Exterior Features
Rain Gutters
Fencing
Back Yard, Fenced, Privacy, Wood
Garage Length
20
Garage Spaces
2
Garage Width
18
Lot Size Area
0.1580
Pool Features
Gunite, Waterfall
Financial

See this Listing
Aaron a full-service broker serving the Northern DFW Metroplex. Aaron has two decades of experience in the real estate industry working with buyers, sellers and renters.
More About AaronMortgage Calculator
Similar Listings Nearby
- 2812 Orchid Street
Carrollton, TX$870,000
1.19 miles away
- 1704 Pecan Grove
Carrollton, TX$799,999
1.90 miles away
- 3936 Gillespie Drive
Carrollton, TX$749,999
1.51 miles away
- 3932 Harrison Court
Carrollton, TX$675,000
1.44 miles away
- 3752 Menard Drive
Carrollton, TX$675,000
0.85 miles away
- 1320 Crystal Lane
Carrollton, TX$675,000
0.89 miles away
- 1529 Arrowhead Lane
Carrollton, TX$665,000
0.21 miles away
- 3916 Morning Dove
Carrollton, TX$639,000
1.99 miles away
- 1424 Ector Drive
Carrollton, TX$625,000
1.01 miles away

1428 Charlotte Way
Carrollton, TX
LIGHTBOX-IMAGES




