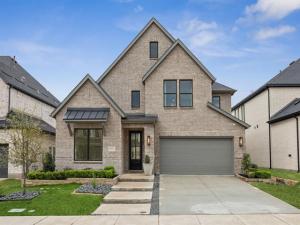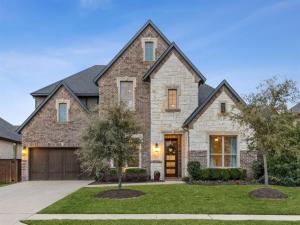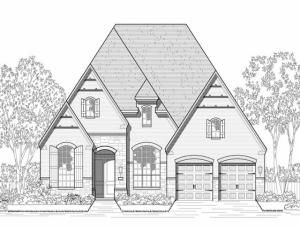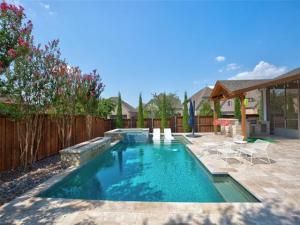Location
NORMANDY HOMES ORLEANS floor plan. Welcome to this stunning 5-bedroom, 5.5-bath former model home, featuring a striking north-facing elevation and beautifully upgraded landscaping. Designed for luxury and comfort, this thoughtfully planned layout includes a downstairs guest suite with a full bath, a private study, and a powder room. The Owner’s Suite is tucked away at the rear of the home, offering a peaceful retreat with backyard views. With designer finishes throughout, this home is perfect for both entertaining and relaxing. Upstairs, you’ll find a spacious game room and media room for endless enjoyment, along with the remaining bedrooms and bathrooms. Every bedroom boasts a walk-in closet, providing ample storage space.
Additionally, this home comes fully equipped with appliances, making it move-in ready for your convenience. Stylish, functional, and set in a beautifully landscaped setting, this home is the perfect blend of luxury and modern living. Don’t miss this incredible opportunity!
Additionally, this home comes fully equipped with appliances, making it move-in ready for your convenience. Stylish, functional, and set in a beautifully landscaped setting, this home is the perfect blend of luxury and modern living. Don’t miss this incredible opportunity!
Property Details
Price:
$755,000
MLS #:
20883969
Status:
Active Under Contract
Beds:
5
Baths:
5.1
Address:
1211 Yellow Pine Road
Type:
Single Family
Subtype:
Single Family Residence
Subdivision:
Celina Hills
City:
Celina
Listed Date:
Mar 30, 2025
State:
TX
Finished Sq Ft:
3,422
ZIP:
75009
Lot Size:
5,837 sqft / 0.13 acres (approx)
Year Built:
2023
Schools
School District:
Celina ISD
Elementary School:
O\’Dell
Middle School:
Jerry & Linda Moore
High School:
Celina
Interior
Bathrooms Full
5
Bathrooms Half
1
Cooling
Central Air
Flooring
Carpet, Ceramic Tile
Heating
Central, Natural Gas
Interior Features
Cable T V Available, Decorative Lighting, High Speed Internet Available, Kitchen Island, Open Floorplan, Pantry, Smart Home System, Walk- In Closet(s)
Number Of Living Areas
3
Exterior
Community Features
Community Pool, Park, Playground, Sidewalks
Construction Materials
Brick, Wood
Exterior Features
Covered Patio/ Porch, Rain Gutters, Lighting
Fencing
Back Yard, Wood
Garage Spaces
2
Lot Size Area
0.1340
Financial
Green Energy Efficient
12 inch+ Attic Insulation, Appliances, Doors, Insulation, Lighting, Low Flow Commode, Rain / Freeze Sensors, Thermostat, Waterheater, Windows
Green Water Conservation
Low- Flow Fixtures

See this Listing
Aaron a full-service broker serving the Northern DFW Metroplex. Aaron has two decades of experience in the real estate industry working with buyers, sellers and renters.
More About AaronMortgage Calculator
Similar Listings Nearby
- 2430 Hawksbury Court
Celina, TX$975,000
1.34 miles away
- 2921 Citation Road
Celina, TX$975,000
1.78 miles away
- 2713 Maverick Way
Celina, TX$965,000
1.64 miles away
- 2609 Shadybrook Drive
Celina, TX$958,394
1.76 miles away
- 5575 Pebble Creek Drive
Celina, TX$950,000
1.72 miles away
- 3105 Cavalry Way
Celina, TX$949,990
1.17 miles away
- 3201 Sunday Silence Lane
Celina, TX$944,900
1.98 miles away
- 3203 Prancer Way
Celina, TX$940,000
1.65 miles away
- 2509 N Native Dancer Court
Celina, TX$939,000
1.48 miles away
- 3741 Quail Hollow Street
Celina, TX$925,000
0.56 miles away

1211 Yellow Pine Road
Celina, TX
LIGHTBOX-IMAGES














