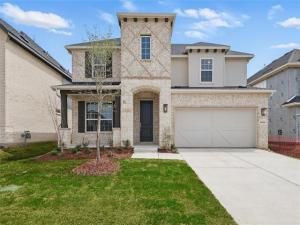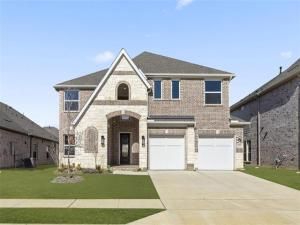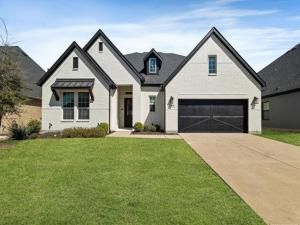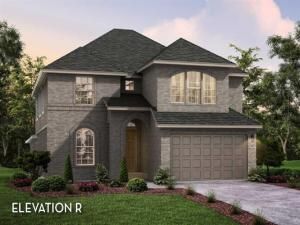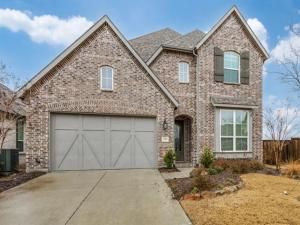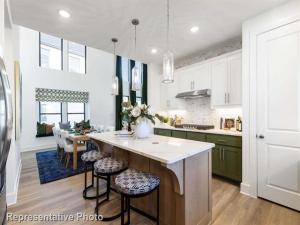Location
Discover the beauty of this stunning new construction Brightland home, designed to inspire everyday living and entertaining! The popular Rosewood floor plan offers an impressive 3,064 square feet of thoughtfully crafted space. Step into a kitchen that embodies elegance with its delightful cabinets, large center island, and sparkling stainless steel appliances. The two-story great room features soaring vaulted ceilings and window-lined walls, allowing natural light to pour in and illuminate the harmonious neutral tones throughout. Relish in the luxury of the oversized owner’s suite, complete with a private ensuite boasting a double vanity, soaking tub, and expansive walk-in closet. The main floor also includes a second bedroom with a walk-in closet, perfect for welcoming guests. Upstairs, three additional spacious bedrooms and a beautiful full bath await. Nestled within the highly sought-after Green Meadows community, this master-planned neighborhood epitomizes an ideal lifestyle in a picturesque northern Dallas suburb. Residents can indulge in a wealth of amenities, including a beautifully designed clubhouse, a sparkling community pool, a fully-equipped fitness center, and vibrant playgrounds for children. The community also features open green spaces and scenic trails that inspire leisurely strolls or invigorating jogs. Children will thrive in the highly regarded Celina ISD schools, known for their commitment to academic excellence. Conveniently located just west of Highway 289, this charming town offers an abundance of everyday conveniences, with a wide range of entertainment options and shopping venues just moments away.
Property Details
Price:
$569,990
MLS #:
20687831
Status:
Pending
Beds:
5
Baths:
3
Address:
16108 Garden Drive
Type:
Single Family
Subtype:
Single Family Residence
Subdivision:
Green Meadows
City:
Celina
Listed Date:
Dec 20, 2024
State:
TX
Finished Sq Ft:
3,064
ZIP:
75009
Lot Size:
5,967 sqft / 0.14 acres (approx)
Year Built:
2024
Schools
School District:
Celina ISD
Elementary School:
Marcy Lykins
Middle School:
Jerry & Linda Moore
High School:
Celina
Interior
Bathrooms Full
3
Cooling
Ceiling Fan(s), Central Air, Electric
Flooring
Carpet, Ceramic Tile, Wood
Heating
Central, Natural Gas
Interior Features
Cable T V Available, Decorative Lighting, Double Vanity, Eat-in Kitchen, Granite Counters, Kitchen Island, Open Floorplan, Pantry, Vaulted Ceiling(s), Walk- In Closet(s)
Number Of Living Areas
2
Exterior
Community Features
Community Pool, Fitness Center, Jogging Path/ Bike Path, Park
Construction Materials
Brick, Fiber Cement, Rock/ Stone
Exterior Features
Covered Patio/ Porch, Rain Gutters
Fencing
Back Yard, Fenced, Full, Gate, Wood
Garage Length
20
Garage Spaces
2
Garage Width
22
Lot Size Area
0.1370
Financial
Green Energy Efficient
Appliances, H V A C, Insulation, Low Flow Commode, Rain / Freeze Sensors, Thermostat, Waterheater, Windows
Green Verification Count
2

See this Listing
Aaron a full-service broker serving the Northern DFW Metroplex. Aaron has two decades of experience in the real estate industry working with buyers, sellers and renters.
More About AaronMortgage Calculator
Similar Listings Nearby
- 6221 Shasta Creek Drive
Celina, TX$737,458
1.88 miles away
- 2815 Spring Creek Trail
Celina, TX$735,000
1.74 miles away
- 2749 Boulder Creek Street
Celina, TX$725,000
1.84 miles away
- 2809 Somerset Lane
Celina, TX$719,000
1.62 miles away
- 2817 Yarmouth Street
Celina, TX$708,888
1.72 miles away
- 16100 Garden Drive
Celina, TX$699,990
0.02 miles away
- 1901 Halkin Road
Celina, TX$699,000
1.50 miles away
- 3940 Keya Drive
Celina, TX$699,000
1.36 miles away
- 3928 Keya Drive
Celina, TX$699,000
1.35 miles away
- 4501 Script Street
Celina, TX$695,000
1.44 miles away

16108 Garden Drive
Celina, TX
LIGHTBOX-IMAGES


