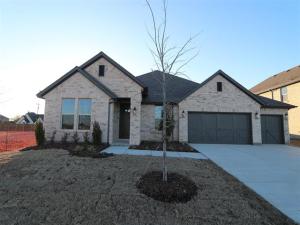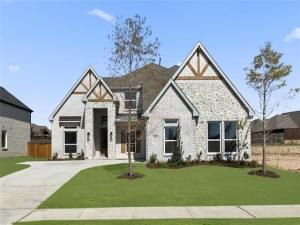Location
Built by M-I Homes. Experience the best of single-story living in this spacious new construction home in the amenity-rich community of Lilyana!
This beautiful Nolan plan is a real gem, offering 4 large bedrooms, 3 full bathrooms, a private study, an extended covered patio, an open-concept heart of the home, and exceptional finishes throughout.
A timeless brick exterior, an 8-foot front door, and a spacious 3-car garage make for eye-catching curb appeal. As you step inside, you will discover beautiful, dark wood flooring guiding you through the main living spaces, including the study, and it even continues into the luxurious owner''s suite.
The kitchen, living room, dining room, and breakfast nook are seamlessly connected for effortless flow and ultimate practicality. The kitchen is a showstopper with white quartz countertops, an abundance of light gray cabinetry, stainless steel appliances, and a large island with pendant lights. You''ll also appreciate the extra pot and pan drawers, plus LED under cabinet lighting.
A boxed out window in the breakfast nook and large windows in the living room will impress with fantastic views of your covered patio and outdoor oasis.
The family room is accentuated by a corner fireplace—a cozy space to gather, relax, and entertain during the chilly winter months.
The owner''s suite is a true retreat with a spacious layout, an extended bay window, a luxurious en-suite bathroom, and a walk-in closet. The three additional bedrooms are versatile and can be used as guest rooms, home offices, or play spaces to suit your needs.
Located in a sought-after, amenity-rich community, this home offers proximity to local amenities, schools, parks, and entertainment options, ensuring a vibrant and convenient lifestyle for its residents.
Don''t miss the opportunity to make this charming new home your own. Schedule your visit today to experience the perfect combination of comfort and style in a welcoming community!
This beautiful Nolan plan is a real gem, offering 4 large bedrooms, 3 full bathrooms, a private study, an extended covered patio, an open-concept heart of the home, and exceptional finishes throughout.
A timeless brick exterior, an 8-foot front door, and a spacious 3-car garage make for eye-catching curb appeal. As you step inside, you will discover beautiful, dark wood flooring guiding you through the main living spaces, including the study, and it even continues into the luxurious owner''s suite.
The kitchen, living room, dining room, and breakfast nook are seamlessly connected for effortless flow and ultimate practicality. The kitchen is a showstopper with white quartz countertops, an abundance of light gray cabinetry, stainless steel appliances, and a large island with pendant lights. You''ll also appreciate the extra pot and pan drawers, plus LED under cabinet lighting.
A boxed out window in the breakfast nook and large windows in the living room will impress with fantastic views of your covered patio and outdoor oasis.
The family room is accentuated by a corner fireplace—a cozy space to gather, relax, and entertain during the chilly winter months.
The owner''s suite is a true retreat with a spacious layout, an extended bay window, a luxurious en-suite bathroom, and a walk-in closet. The three additional bedrooms are versatile and can be used as guest rooms, home offices, or play spaces to suit your needs.
Located in a sought-after, amenity-rich community, this home offers proximity to local amenities, schools, parks, and entertainment options, ensuring a vibrant and convenient lifestyle for its residents.
Don''t miss the opportunity to make this charming new home your own. Schedule your visit today to experience the perfect combination of comfort and style in a welcoming community!
Property Details
Price:
$679,990
MLS #:
20797359
Status:
Active
Beds:
4
Baths:
3
Address:
3801 Water Lily Way
Type:
Single Family
Subtype:
Single Family Residence
Subdivision:
Lilyana
City:
Celina
Listed Date:
Dec 14, 2024
State:
TX
Finished Sq Ft:
2,788
ZIP:
75009
Lot Size:
9,626 sqft / 0.22 acres (approx)
Year Built:
2025
Schools
School District:
Celina ISD
Elementary School:
O\’Dell
Middle School:
Jerry & Linda Moore
High School:
Celina
Interior
Bathrooms Full
3
Cooling
Ceiling Fan(s), Central Air, Electric
Fireplace Features
Gas, Living Room
Fireplaces Total
1
Flooring
Carpet, Ceramic Tile, Wood
Heating
Central, Natural Gas
Interior Features
Cable T V Available, Decorative Lighting, High Speed Internet Available, Kitchen Island, Open Floorplan, Walk- In Closet(s)
Number Of Living Areas
1
Exterior
Community Features
Community Pool, Jogging Path/ Bike Path, Lake, Playground, Pool, Sidewalks, Tennis Court(s)
Construction Materials
Brick
Exterior Features
Covered Patio/ Porch, Rain Gutters, Lighting, Private Yard
Fencing
Wood
Garage Length
19
Garage Spaces
3
Garage Width
30
Lot Size Area
0.2210
Lot Size Dimensions
74×130
Financial
Green Energy Efficient
Appliances, H V A C, Insulation, Lighting, Low Flow Commode, Thermostat, Waterheater, Windows
Green Water Conservation
Low- Flow Fixtures

See this Listing
Aaron a full-service broker serving the Northern DFW Metroplex. Aaron has two decades of experience in the real estate industry working with buyers, sellers and renters.
More About AaronMortgage Calculator
Similar Listings Nearby
- 2805 Adon Springs Lane
Celina, TX$875,000
1.64 miles away
- 2614 Shadybrook Drive
Celina, TX$874,900
1.44 miles away
- 3425 Ponderosa Road
Celina, TX$874,900
1.36 miles away
- 2120 Ten Mile Creek Road
Celina, TX$850,000
1.88 miles away
- 2817 Citation Road
Celina, TX$849,900
1.63 miles away
- 1631 Prairie Clover Road
Celina, TX$849,900
0.41 miles away
- 4417 Cotton Seed Way
Celina, TX$849,900
1.06 miles away
- 2632 Warm Springs Lane
Celina, TX$839,900
1.51 miles away
- 2905 Vaquero Lane
Celina, TX$834,900
1.62 miles away
- 1200 Sherlynn Way
Celina, TX$832,095
0.27 miles away

3801 Water Lily Way
Celina, TX
LIGHTBOX-IMAGES








































































































































































