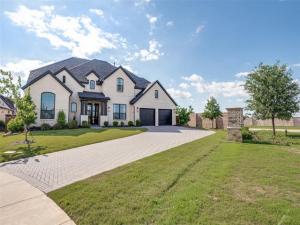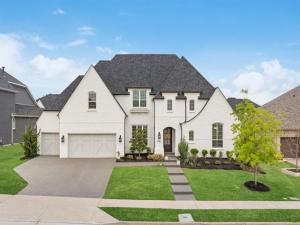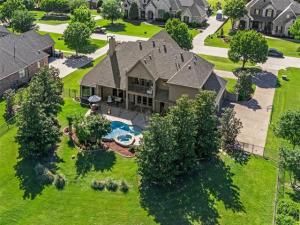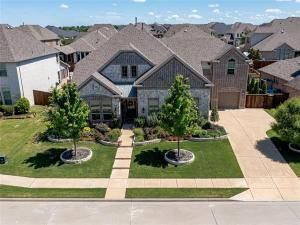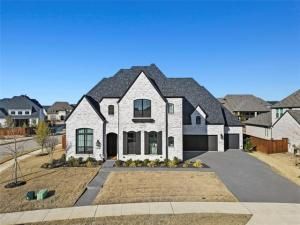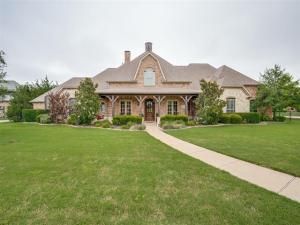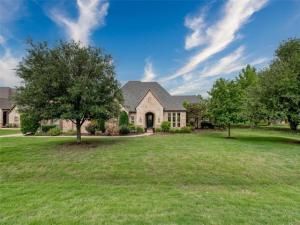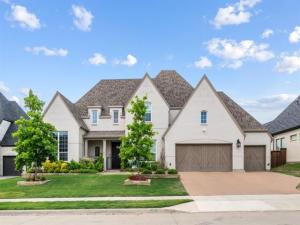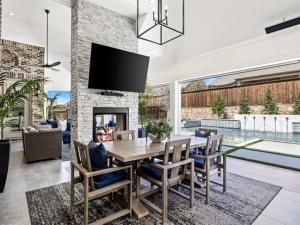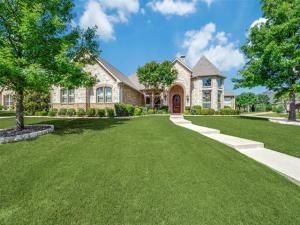Location
Welcome to this beautifully appointed 5-bedroom, 7 bath Highland-built home nestled on a quiet cul-de-sac street of the prestigious Mustang Lakes master planned community. Every bedroom features its own private ensuite bath, plus two additional half baths for added convenience. From the moment you enter, you’ll appreciate the thoughtful upgrades and exceptional attention to detail.
The spacious living room boasts vaulted ceilings and a beautiful fireplace, creating a warm, elegant centerpiece for the home. The gourmet kitchen is a chef’s dream with a large island, gas cooktop, custom upgrades, and abundant storage.
This home has multiple flexible living spaces, including a downstairs media room, an upstairs game room, and a spacious dedicated office space. A built-in desk in the breakfast nook provides the perfect space for a second office or homework center.
Retreat to the oversized primary suite with a spa-like bath and a massive walk-in closet. A private second bedroom suite downstairs offers flexibility for guests or multigenerational living.
Step outside to your private backyard oasis featuring a covered patio, sparkling pool, and relaxing spa—perfect for year-round enjoyment. The 3-car garage provides ample storage space, meeting all your organizational needs.
Beyond the home, enjoy all the incredible neighborhood amenities, including swimming pools, tennis and basketball courts, playgrounds, miles of scenic walking trails, and catch-and-release fishing ponds. The community clubhouse features a well-equipped gym, offering a true resort-style living experience just steps from your front door.
Zoned for highly acclaimed Prosper ISD, this home feeds into Walnut Grove High School, known for its excellent academics and state of the art facilities. This home offers the ideal combination of luxury, comfort, and top-tier education.
Don’t miss the opportunity to make this exceptional property your next home!
The spacious living room boasts vaulted ceilings and a beautiful fireplace, creating a warm, elegant centerpiece for the home. The gourmet kitchen is a chef’s dream with a large island, gas cooktop, custom upgrades, and abundant storage.
This home has multiple flexible living spaces, including a downstairs media room, an upstairs game room, and a spacious dedicated office space. A built-in desk in the breakfast nook provides the perfect space for a second office or homework center.
Retreat to the oversized primary suite with a spa-like bath and a massive walk-in closet. A private second bedroom suite downstairs offers flexibility for guests or multigenerational living.
Step outside to your private backyard oasis featuring a covered patio, sparkling pool, and relaxing spa—perfect for year-round enjoyment. The 3-car garage provides ample storage space, meeting all your organizational needs.
Beyond the home, enjoy all the incredible neighborhood amenities, including swimming pools, tennis and basketball courts, playgrounds, miles of scenic walking trails, and catch-and-release fishing ponds. The community clubhouse features a well-equipped gym, offering a true resort-style living experience just steps from your front door.
Zoned for highly acclaimed Prosper ISD, this home feeds into Walnut Grove High School, known for its excellent academics and state of the art facilities. This home offers the ideal combination of luxury, comfort, and top-tier education.
Don’t miss the opportunity to make this exceptional property your next home!
Property Details
Price:
$1,200,000
MLS #:
20943956
Status:
Active
Beds:
5
Baths:
5.2
Address:
2749 Casa Grande Way
Type:
Single Family
Subtype:
Single Family Residence
Subdivision:
Mustang Lakes Ph One
City:
Celina
Listed Date:
Jun 6, 2025
State:
TX
Finished Sq Ft:
4,295
ZIP:
75009
Lot Size:
12,719 sqft / 0.29 acres (approx)
Year Built:
2016
Schools
School District:
Prosper ISD
Elementary School:
Sam Johnson
Middle School:
Lorene Rogers
High School:
Walnut Grove
Interior
Bathrooms Full
5
Bathrooms Half
2
Cooling
Central Air
Fireplace Features
Living Room
Fireplaces Total
1
Heating
Central, Fireplace(s)
Interior Features
Built-in Wine Cooler, Chandelier, Decorative Lighting, Granite Counters, High Speed Internet Available, Kitchen Island, Open Floorplan, Pantry, Vaulted Ceiling(s), Walk- In Closet(s)
Number Of Living Areas
3
Exterior
Garage Spaces
3
Lot Size Area
0.2920
Pool Features
Gunite, In Ground
Financial

See this Listing
Aaron a full-service broker serving the Northern DFW Metroplex. Aaron has two decades of experience in the real estate industry working with buyers, sellers and renters.
More About AaronMortgage Calculator
Similar Listings Nearby
- 3228 Saddle Brook Road
Celina, TX$1,450,000
0.68 miles away
- 2720 Whirlaway Court
Celina, TX$1,450,000
0.37 miles away
- 1800 Blue Forest Drive
Prosper, TX$1,399,995
1.90 miles away
- 2624 Seabiscuit Road
Celina, TX$1,399,000
0.25 miles away
- 2308 Zaide Way
Celina, TX$1,399,000
0.53 miles away
- 1740 Blue Forest Drive
Prosper, TX$1,369,500
1.96 miles away
- 3307 Twin Lakes Drive
Celina, TX$1,350,000
1.98 miles away
- 2104 Zaide Way
Celina, TX$1,340,000
0.71 miles away
- 2710 Corral Drive
Celina, TX$1,325,000
0.16 miles away
- 1891 Fostermill Drive
Prosper, TX$1,275,000
1.58 miles away

2749 Casa Grande Way
Celina, TX
LIGHTBOX-IMAGES







































