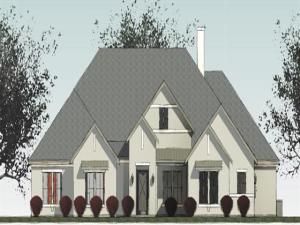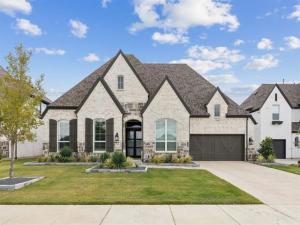Location
Discover the perfect blend of elegance, comfort, and modern luxury in this BRAND NEW home by Tradition Homes, nestled in the highly coveted Mustang Lakes community. Spanning over 4,000 sq. ft., this home invites you in with exquisite upgraded level 8 engineered wood flooring and an open, light-filled design that radiates sophistication. The main level boasts 3 spacious bedrooms with luxurious ensuite baths and walk-in closets. So many extra living spaces such as a flex room off kitchen and a serene sunroom full of windows off living area as well as a media room or 2nd office space. A chef’s dream kitchen awaits the cook of the family with upgraded inset cabinetry in kitchen, dazzling quartz countertops, a professional-grade Wolf range, built in sub zero fridge, and a spacious walk-in pantry. Primary bedroom has 2 closets with upgraded inset cabinetry in bath and large walk in shower. Upstairs, a private oasis awaits with a large game room, a full bath, and a guest bedroom, offering the perfect getaway for teens or visitors. Complete with a 3 car tandem garage and 8 foot tall garage doors.Outside your front door you will see the resort-style amenities of Mustang Lakes elevate everyday living, enjoy the sparkling pool with cabanas, a state-of-the-art fitness center, tranquil lakes, a sprawling 20-acre park, and nearly 10 miles of picturesque trails. With HOA-covered front yard maintenance, you can truly indulge in the luxury of carefree living. This home is more than just a place to live—it’s a lifestyle waiting for you to embrace. Schedule your private tour today and fall in love!
Property Details
Price:
$1,115,000
MLS #:
20816104
Status:
Active
Beds:
4
Baths:
4.1
Address:
3420 Alysheba Way
Type:
Single Family
Subtype:
Single Family Residence
Subdivision:
Mustang Ranch
City:
Celina
Listed Date:
Jan 24, 2025
State:
TX
Finished Sq Ft:
4,098
ZIP:
75009
Lot Size:
8,125 sqft / 0.19 acres (approx)
Year Built:
2024
Schools
School District:
Prosper ISD
Elementary School:
Sam Johnson
Middle School:
Lorene Rogers
High School:
Walnut Grove
Interior
Bathrooms Full
4
Bathrooms Half
1
Cooling
Central Air
Fireplace Features
Gas, Gas Starter
Fireplaces Total
1
Flooring
Carpet, Engineered Wood
Heating
Fireplace Insert, Fireplace(s), Natural Gas
Interior Features
Double Vanity, Eat-in Kitchen, Kitchen Island, Open Floorplan, Pantry
Number Of Living Areas
2
Exterior
Community Features
Club House, Community Dock, Community Pool, Community Sprinkler, Fishing, Fitness Center, Greenbelt, Jogging Path/ Bike Path, Lake, Park, Playground, Sidewalks, Tennis Court(s)
Construction Materials
Brick, Wood
Exterior Features
Covered Patio/ Porch, Rain Gutters
Fencing
Wood
Garage Length
22
Garage Spaces
3
Garage Width
20
Lot Size Area
8125.0000
Lot Size Dimensions
65×125
Financial

See this Listing
Aaron a full-service broker serving the Northern DFW Metroplex. Aaron has two decades of experience in the real estate industry working with buyers, sellers and renters.
More About AaronMortgage Calculator
Similar Listings Nearby
- 4011 Elsa Drive
Celina, TX$1,394,500
0.00 miles away
- 4011 Blaire Avenue
Celina, TX$1,393,762
0.00 miles away
- 4012 Brighton Boulevard
Celina, TX$1,299,000
1.96 miles away
- 2608 Camden Court
Celina, TX$1,259,000
0.91 miles away
- 1429 Devonshire Drive
Celina, TX$1,150,000
1.44 miles away
- 3350 Bellcrest Way
Celina, TX$1,150,000
1.26 miles away
- 3967 Sanders Drive
Celina, TX$1,099,999
1.92 miles away
- 912 Skyflower Lane
Celina, TX$1,099,000
1.37 miles away
- 3910 Harrisburg Lane
Celina, TX$1,050,000
1.89 miles away

3420 Alysheba Way
Celina, TX
LIGHTBOX-IMAGES




















































































































































