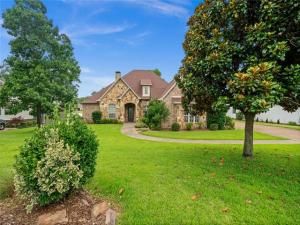Location
LUXURY meets WATER FRONT living along Lake Palestine in gated Brown’s Landing! BETTER than NEW CONSTRUCTION, SINGLE STORY, custom built by Campbell Custom Homes for a previous Parade of Homes and lovingly maintained as a second home. Just shy of 3,000sf, 4 BR & 3 FB home tucked away on just over half an acre on the lake – OVER-SIZE, WATER FRONT, CUL-DE-SAC lot. This home is perfect for those that are seeking peace & serenity of lake living + those who love to entertain, whether indoors or out. Built with function in mind – great room for living & entertaining with rich wood floors and an amazing view of the private backyard and view of the lake. Beautiful, spacious kitchen is a chef’s dream – gas cooktop, double wall ovens & microwave, abundance of granite counter space and cabinets galore + large island with separate sink, SS appliances (fridge stays) & over-size walk-in pantry. Primary suite with double tray ceilings overlooks the backyard with lake view & access to covered patio complete with spa like bath with soaking tub, separate shower, dual sinks + vanity area & huge closet. Split floor plan includes 3 additional bedrooms and 2 full baths (hollywood bath + ensuite). Utility room with storage and space for full size washer and dryer + full size fridge or standalone freezer. Gated neighborhood amenities include common areas with landscaping & fencing, security gate, picnic pavilion with fireplace & restrooms, waterfront fire pit, underground utilities, a day marina, a boat ramp, separate gated & fenced boat trailer RV storage area.
Property Details
Price:
$999,000
MLS #:
20965232
Status:
Active
Beds:
4
Baths:
3
Type:
Single Family
Subtype:
Single Family Residence
Subdivision:
Browns Lndg Ph 02
Listed Date:
Jun 12, 2025
Finished Sq Ft:
2,818
Lot Size:
25,700 sqft / 0.59 acres (approx)
Year Built:
2011
Schools
School District:
Brownsboro ISD
Elementary School:
Chandler
High School:
Brownsboro
Interior
Bathrooms Full
3
Cooling
Ceiling Fan(s), Central Air, Electric
Fireplace Features
Family Room, Gas Logs
Fireplaces Total
1
Flooring
Carpet, Tile, Wood
Heating
Central, Electric, Propane
Interior Features
Built-in Features, Chandelier, Decorative Lighting, Double Vanity, Eat-in Kitchen, Flat Screen Wiring, Granite Counters, High Speed Internet Available, In- Law Suite Floorplan, Kitchen Island, Natural Woodwork, Open Floorplan, Pantry, Vaulted Ceiling(s), Walk- In Closet(s)
Number Of Living Areas
1
Exterior
Community Features
Boat Ramp, Community Dock, Fishing, Gated, Lake, Marina, Park, Perimeter Fencing
Construction Materials
Brick, Stone Veneer
Exterior Features
Covered Patio/ Porch, Rain Gutters
Fencing
Back Yard, Partial, Wrought Iron
Garage Spaces
2
Lot Size Area
0.5910
Vegetation
Grassed
Waterfront Features
Lake Front, Lake Front – Common Area
Financial

See this Listing
Aaron a full-service broker serving the Northern DFW Metroplex. Aaron has two decades of experience in the real estate industry working with buyers, sellers and renters.
More About AaronMortgage Calculator
Similar Listings Nearby
Community
- Address5546 Nathan Drive Chandler TX
- SubdivisionBrowns Lndg Ph 02
- CityChandler
- CountyHenderson
- Zip Code75758
Subdivisions in Chandler
- .
- A0699
- A0799
- Blue Water Key
- Brown\’s Landing
- Browns Landing
- Browns Lndg Ph 02
- Browns Lndg Ph II
- Cade Add
- Cherokee Estates
- Deer Point Estates
- Enchanted Pines Lk Palestine P
- Flat Creek Cove
- Forest Grove
- Forest Grove Sub
- Griffin Estate
- M Cortinas
- Nacogdoches School
- Neches Add
- North Crk Add Ph 02
- Northcreek Add Ph 03
- not sure
- Oak Trail Shores
- Parkside Shores Sec 02
- Phoenix South
- Pine Rdg Sbudivision
- Pine Ridge
- Pine Ridge Add
- River Oaks Sawmill Road
- Rural
- S HEAD SUR
- S Weiss Sur
- Sanders
- Shilo Estate
- Silver Shores
- Southwind
- Sportsmans Paradise Add Sec 01
- Stillwater Ranch Subdivision
- Stonebriar Add
- Twin Oaks
- Waterwood
- Westwodo Beach Sec D
- Westwood Beach Sec C
- Westwood Beach Sec D
- Westwood Beach Sub Sec C
- Wildewood
- Wyndham Place
LIGHTBOX-IMAGES
NOTIFY-MSG
Market Summary
Current real estate data for Single Family in Chandler as of Aug 04, 2025
42
Single Family Listed
76
Avg DOM
196
Avg $ / SqFt
$570,002
Avg List Price
Property Summary
- Located in the Browns Lndg Ph 02 subdivision, 5546 Nathan Drive Chandler TX is a Single Family for sale in Chandler, TX, 75758. It is listed for $999,000 and features 4 beds, 3 baths, and has approximately 2,818 square feet of living space, and was originally constructed in 2011. The current price per square foot is $355. The average price per square foot for Single Family listings in Chandler is $196. The average listing price for Single Family in Chandler is $570,002. To schedule a showing of MLS#20965232 at 5546 Nathan Drive in Chandler, TX, contact your Aaron Layman Properties agent at 940-209-2100.
LIGHTBOX-IMAGES
NOTIFY-MSG

5546 Nathan Drive
Chandler, TX
LIGHTBOX-IMAGES
NOTIFY-MSG





