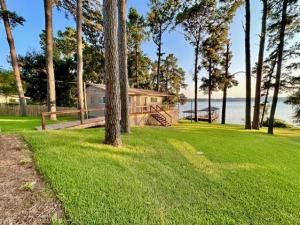Location
Escape to this beautifully updated two bedroom one bath waterfront cottage nestled on 1 full acre with gorgeous mature trees! Here you have an impressive 162′ of shoreline with your own sandy beach on Lake Palestine. Enjoy breathtaking open water views from the comfort of your open concept living space with a vaulted beamed ceiling, a wall of French doors and low maintenance vinyl plank wood look flooring. Two comfortable bedrooms share a spa like bath. The utility closet comes with stackable washer and dryer. There’s a brand new electric heat and ac unit and a brand new on-demand hot water heater. The kitchen with all appliances staying provides fabulous views of the lake and the spacious fenced yard. This all seamlessly extends to a new covered deck, stylish new railing and new stairs to provide additional protected outdoor living space while watching amazing sunsets. The detached 20×30′ metal shop, garage has a 12′ electric door with remote opener for trailer or water toy storage plus there is extensive storage under the deck. The home and shop sit on lots 2 & 3 which are watered by sprinkler from the lake. For those who love the lake life, this property features two boathouses! One with an electric boat lift and the other with an electric lift for jet skis with covered space for more outdoor living space catching the breezes and open decking for sunbathing or fishing. There is the option to build an additional home on Lot 1. If you are seeking a private getaway or wanting to downsize to full time life at the lake, don’t miss this rare lakeside gem! Schedule your showing today.
Property Details
Price:
$430,000
MLS #:
20868408
Status:
Pending
Beds:
2
Baths:
1
Type:
Single Family
Subtype:
Single Family Residence
Subdivision:
Forest Grove
Listed Date:
May 23, 2025
Finished Sq Ft:
900
Lot Size:
43,560 sqft / 1.00 acres (approx)
Year Built:
1975
Schools
School District:
Brownsboro ISD
Elementary School:
Chandler
High School:
Brownsboro
Interior
Bathrooms Full
1
Cooling
Ceiling Fan(s), Central Air, Electric
Flooring
Carpet, Ceramic Tile, Luxury Vinyl Plank
Heating
Central, Electric
Interior Features
Eat-in Kitchen, Open Floorplan, Vaulted Ceiling(s)
Number Of Living Areas
1
Exterior
Community Features
Boat Ramp, Fishing, Lake, Playground
Construction Materials
Siding, Wood
Exterior Features
Covered Deck, Fire Pit, Rain Gutters
Fencing
Chain Link
Garage Spaces
2
Lot Size Area
1.0000
Lot Size Dimensions
Irregular
Waterfront Features
Dock – Covered, Lake Front, Lake Front – Common Area, Lake Front – Main Body, Retaining Wall – Other
Financial
Green Energy Efficient
Waterheater
Green Water Conservation
Efficient Hot Water Distribution

See this Listing
Aaron a full-service broker serving the Northern DFW Metroplex. Aaron has two decades of experience in the real estate industry working with buyers, sellers and renters.
More About AaronMortgage Calculator
Similar Listings Nearby
Community
- Address3096 Renee Drive Chandler TX
- SubdivisionForest Grove
- CityChandler
- CountyHenderson
- Zip Code75758
Subdivisions in Chandler
- .
- A0699
- A0799
- Blue Water Key
- Brown\’s Landing
- Browns Landing
- Browns Lndg Ph 02
- Browns Lndg Ph II
- Cade Add
- Cherokee Estates
- Deer Point Estates
- Enchanted Pines Lk Palestine P
- Flat Creek Cove
- Forest Grove
- Forest Grove Sub
- Griffin Estate
- M Cortinas
- Nacogdoches School
- Neches Add
- North Crk Add Ph 02
- Northcreek Add Ph 03
- not sure
- Oak Trail Shores
- Parkside Shores Sec 02
- Phoenix South
- Pine Rdg Sbudivision
- Pine Ridge
- Pine Ridge Add
- River Oaks Sawmill Road
- Rural
- S HEAD SUR
- S Weiss Sur
- Sanders
- Shilo Estate
- Silver Shores
- Southwind
- Sportsmans Paradise Add Sec 01
- Stillwater Ranch Subdivision
- Stonebriar Add
- Twin Oaks
- Waterwood
- Westwodo Beach Sec D
- Westwood Beach Sec C
- Westwood Beach Sec D
- Westwood Beach Sub Sec C
- Wildewood
- Wyndham Place
LIGHTBOX-IMAGES
NOTIFY-MSG
Market Summary
Current real estate data for Single Family in Chandler as of Aug 03, 2025
41
Single Family Listed
77
Avg DOM
198
Avg $ / SqFt
$581,858
Avg List Price
Property Summary
- Located in the Forest Grove subdivision, 3096 Renee Drive Chandler TX is a Single Family for sale in Chandler, TX, 75758. It is listed for $430,000 and features 2 beds, 1 baths, and has approximately 900 square feet of living space, and was originally constructed in 1975. The current price per square foot is $478. The average price per square foot for Single Family listings in Chandler is $198. The average listing price for Single Family in Chandler is $581,858. To schedule a showing of MLS#20868408 at 3096 Renee Drive in Chandler, TX, contact your Aaron Layman Properties agent at 940-209-2100.
LIGHTBOX-IMAGES
NOTIFY-MSG

3096 Renee Drive
Chandler, TX
LIGHTBOX-IMAGES
NOTIFY-MSG





