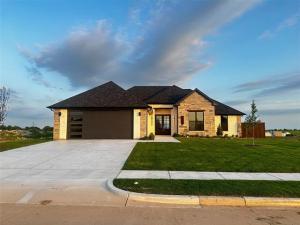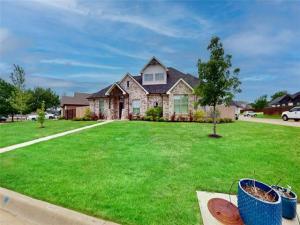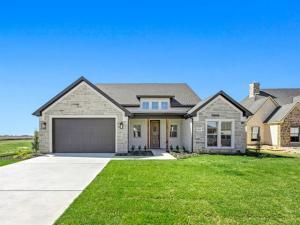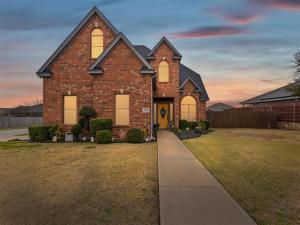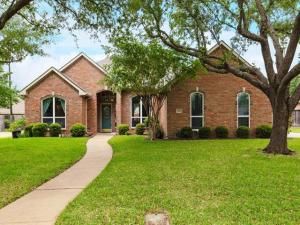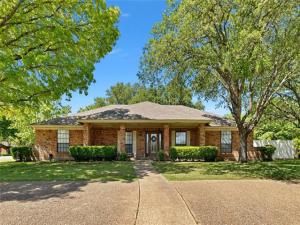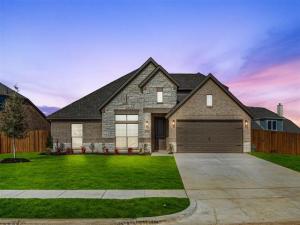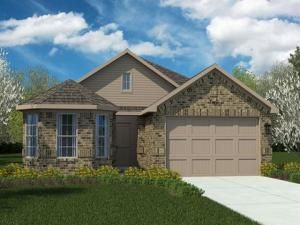Location
Situated on a desirable corner lot in Cleburne ISD, this stunning two-story home features the popular Lovington Floorplan (Elevation C) with a modern Gray Interior Designer Package. Offering 4 bedrooms, 2.5 bathrooms, and a 2-car garage, this open-concept layout is designed for both comfort and functionality. The spacious living area flows seamlessly into the dining room and kitchen, which is equipped with a 5-burner gas range, large seating island, granite countertops, tile backsplash, and an oversized walk-in pantry. The primary suite is conveniently located on the main floor and includes a dual-sink vanity, garden tub, separate shower, and a walk-in closet with built-ins. Additional features on the first floor include a private study and elegant gray ceramic tile flooring throughout the entry, halls, study, kitchen, living room, and all wet areas. Upstairs, you’ll find three additional bedrooms, a full bathroom, and a versatile game room—perfect for family gatherings or a playroom. Additional highlights included- extended covered patio, corner lot with added privacy and curb appeal, tankless water heater, 16 SEER energy-efficient HVAC system, Home is Connected with smart home technology. This home combines modern finishes with energy efficiency and thoughtful design! Welcome Home!
Property Details
Price:
$380,000
MLS #:
20947321
Status:
Active
Beds:
4
Baths:
2.1
Address:
1100 Tiburon
Type:
Single Family
Subtype:
Single Family Residence
Subdivision:
Belclaire
City:
Cleburne
Listed Date:
May 24, 2025
State:
TX
Finished Sq Ft:
2,507
ZIP:
76033
Lot Size:
8,611 sqft / 0.20 acres (approx)
Year Built:
2020
Schools
School District:
Cleburne ISD
Elementary School:
Gerard
Middle School:
Ad Wheat
High School:
Cleburne
Interior
Bathrooms Full
2
Bathrooms Half
1
Cooling
Ceiling Fan(s), Central Air
Flooring
Carpet, Ceramic Tile, Hardwood
Heating
Central, Natural Gas
Interior Features
Built-in Features, Cable T V Available, Decorative Lighting, Granite Counters, High Speed Internet Available, Kitchen Island, Walk- In Closet(s)
Number Of Living Areas
2
Exterior
Community Features
Playground
Construction Materials
Brick
Exterior Features
Covered Deck, Covered Patio/ Porch, Rain Gutters
Fencing
Wood
Garage Length
21
Garage Spaces
2
Garage Width
20
Lot Size Area
0.1977
Financial
Green Energy Efficient
12 inch+ Attic Insulation, Appliances, Doors, H V A C, Insulation, Thermostat, Waterheater, Windows

See this Listing
Aaron a full-service broker serving the Northern DFW Metroplex. Aaron has two decades of experience in the real estate industry working with buyers, sellers and renters.
More About AaronMortgage Calculator
Similar Listings Nearby
- 1805 Sudbury Drive
Cleburne, TX$486,000
0.35 miles away
- 1520 Bent Creek Drive
Cleburne, TX$485,000
0.83 miles away
- 907 Country Club Road
Cleburne, TX$475,000
1.47 miles away
- 1829 Sudbury Drive
Cleburne, TX$472,990
0.44 miles away
- 2008 Natchez Court
Cleburne, TX$465,000
0.60 miles away
- 709 Wolf Creek Drive
Cleburne, TX$435,000
1.86 miles away
- 1612 Twin Oaks Drive
Cleburne, TX$415,000
0.87 miles away
- 704 Hyde Park Boulevard
Cleburne, TX$399,900
0.71 miles away
- 1826 Sudbury Drive
Cleburne, TX$394,999
0.41 miles away
- 320 CRESTRIDGE Drive
Cleburne, TX$394,360
1.79 miles away

1100 Tiburon
Cleburne, TX
LIGHTBOX-IMAGES











































