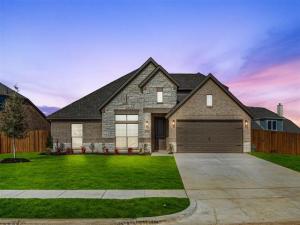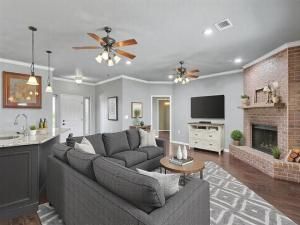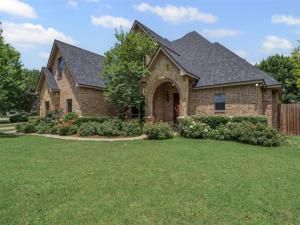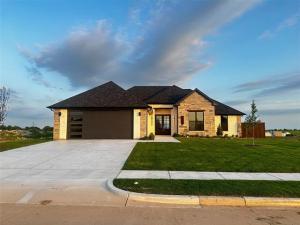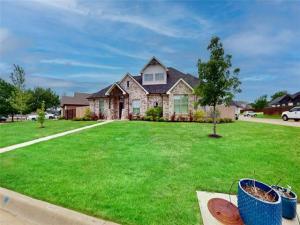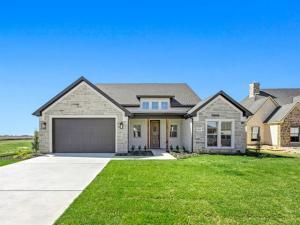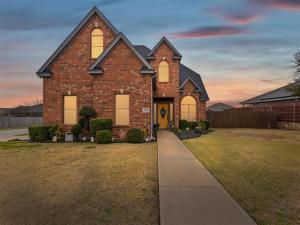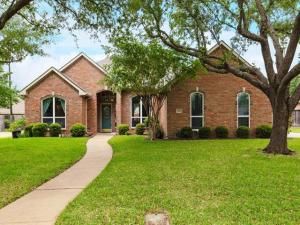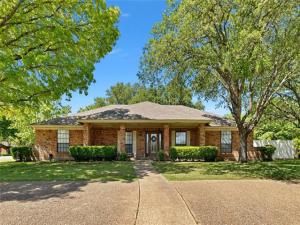Location
MLS#20905767 – Built by Landsea Homes – Ready Now! ~ Designed to maximize space and offer transitional living, this expansive floor plan is great for large families or those who enjoy hosting guests. Set at the heart of the home is the spacious family room with vaulted ceilings and stunning tile floors. Invite friends and family to create holiday memories around the beautiful fireplace. A wrap-around breakfast bar with built-in bookshelves services both the living space and kitchen, creating connection to the entertaining spaces while creating delicious meals. With plenty of storage space, a central island with quartz countertops, and stainless-steel appliances, the chef of the family with certainly enjoy cooking in this space. For added convenience, the combined walk-in pantry and spacious utility room provides direct access to the two-car garage. Just off the kitchen, a light-filled breakfast nook with bay windows overlooks the backyard, creating a sunny space to enjoy early morning coffee or step outside to enjoy your home outdoors on the large covered patio. Tucked away off the family room, the primary suite is set at the rear of the home. Designed with relaxation in mind, the adjoined primary bathroom is complete with a dual sink vanity, large garden tub with ledge, walk-in shower with a seat, linen closet, and spacious walk-in closet. Two additional bedrooms and a study complete the first floor. All have easy access to a full bathroom and linen closet. Upstairs is a second level bonus room with an attached powder room.
Property Details
Price:
$394,999
MLS #:
20905767
Status:
Active
Beds:
3
Baths:
2.1
Address:
1826 Sudbury Drive
Type:
Single Family
Subtype:
Single Family Residence
Subdivision:
Belle Meadows
City:
Cleburne
Listed Date:
Apr 16, 2025
State:
TX
Finished Sq Ft:
2,396
ZIP:
76033
Lot Size:
10,454 sqft / 0.24 acres (approx)
Year Built:
2025
Schools
School District:
Cleburne ISD
Elementary School:
Gerard
Middle School:
Ad Wheat
High School:
Cleburne
Interior
Bathrooms Full
2
Bathrooms Half
1
Cooling
Central Air, Electric, Heat Pump, Zoned
Fireplace Features
Gas Starter, Wood Burning
Fireplaces Total
1
Flooring
Carpet, Ceramic Tile
Heating
Central, Electric, Fireplace(s), Heat Pump, Zoned
Interior Features
High Speed Internet Available, Kitchen Island, Open Floorplan, Pantry, Vaulted Ceiling(s), Walk- In Closet(s)
Number Of Living Areas
1
Exterior
Community Features
Sidewalks
Construction Materials
Brick, Fiber Cement, Rock/ Stone
Exterior Features
Covered Patio/ Porch
Fencing
Gate, Metal, Wood
Garage Length
20
Garage Spaces
2
Garage Width
20
Lot Size Area
0.2400
Financial
Green Energy Efficient
12 inch+ Attic Insulation, Appliances, Construction, Doors, H V A C, Insulation, Lighting, Low Flow Commode, Mechanical Fresh Air, Rain / Freeze Sensors, Thermostat, Waterheater
Green Water Conservation
Low- Flow Fixtures

See this Listing
Aaron a full-service broker serving the Northern DFW Metroplex. Aaron has two decades of experience in the real estate industry working with buyers, sellers and renters.
More About AaronMortgage Calculator
Similar Listings Nearby
- 1412 Wedgewood Drive
Cleburne, TX$499,995
0.98 miles away
- 1104 Lynnwood Drive
Cleburne, TX$495,000
1.41 miles away
- 1805 Sudbury Drive
Cleburne, TX$486,000
0.14 miles away
- 1520 Bent Creek Drive
Cleburne, TX$485,000
1.24 miles away
- 907 Country Club Road
Cleburne, TX$475,000
1.73 miles away
- 1829 Sudbury Drive
Cleburne, TX$472,990
0.03 miles away
- 2008 Natchez Court
Cleburne, TX$465,000
0.22 miles away
- 709 Wolf Creek Drive
Cleburne, TX$435,000
1.52 miles away
- 1612 Twin Oaks Drive
Cleburne, TX$415,000
1.28 miles away
- 704 Hyde Park Boulevard
Cleburne, TX$399,900
0.64 miles away

1826 Sudbury Drive
Cleburne, TX
LIGHTBOX-IMAGES




