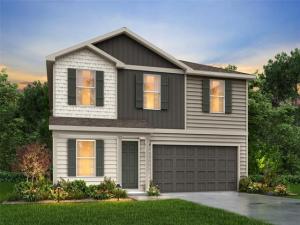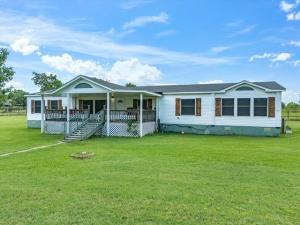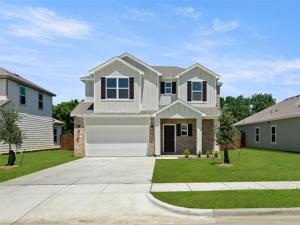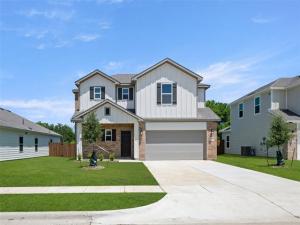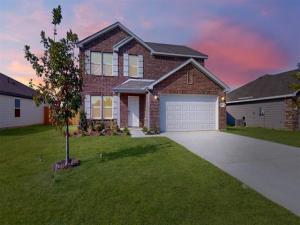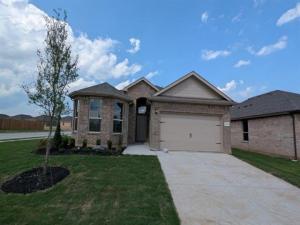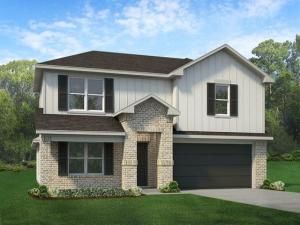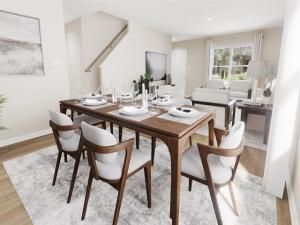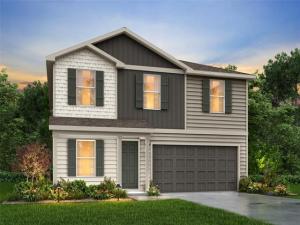Location
More Space for Less! Introducing the Harrison plan, part of our Liberty Series, offering 4 bedrooms, 2.5 baths, and over 2,200 sq. ft. of living space, complete with a loft and flex room. All bedrooms are conveniently located upstairs. The main level features an open floor plan with laminate flooring throughout. The kitchen is equipped with stainless steel appliances, including a built-in microwave, and Shaker-style cabinets. Check out the additional features and virtual walkthrough in the MLS attachments. This community provides the perfect balance of city proximity and peaceful living. As America’s Affordable Builder, we offer the best price and value in the area. Call today to learn more.
All information is deemed reliable but not guaranteed. Buyers and buyer’s agents are responsible for verifying all details related to this listing, including but not limited to lot size, schools, and features. Floor plans and virtual tours of our homes are available on our website. Photos shown are for representation purposes only—actual color schemes and materials may vary.
All information is deemed reliable but not guaranteed. Buyers and buyer’s agents are responsible for verifying all details related to this listing, including but not limited to lot size, schools, and features. Floor plans and virtual tours of our homes are available on our website. Photos shown are for representation purposes only—actual color schemes and materials may vary.
Property Details
Price:
$274,990
MLS #:
20829489
Status:
Active
Beds:
4
Baths:
2.1
Address:
872 Eagles Nest Drive
Type:
Single Family
Subtype:
Single Family Residence
Subdivision:
Villages at Mayfield
City:
Cleburne
Listed Date:
Feb 3, 2025
State:
TX
Finished Sq Ft:
2,203
ZIP:
76031
Lot Size:
6,969 sqft / 0.16 acres (approx)
Year Built:
2025
Schools
School District:
Cleburne ISD
Elementary School:
Adams
Middle School:
Ad Wheat
High School:
Cleburne
Interior
Bathrooms Full
2
Bathrooms Half
1
Cooling
Central Air
Flooring
Vinyl
Heating
Central
Interior Features
Pantry
Number Of Living Areas
3
Exterior
Carport Spaces
2
Construction Materials
Frame, Siding
Garage Spaces
2
Lot Size Area
0.1600
Financial

See this Listing
Aaron a full-service broker serving the Northern DFW Metroplex. Aaron has two decades of experience in the real estate industry working with buyers, sellers and renters.
More About AaronMortgage Calculator
Similar Listings Nearby
- 4840 County Road 310
Cleburne, TX$350,000
1.94 miles away
- 1607 Annabelle Street
Cleburne, TX$314,990
1.75 miles away
- 1605 Annabelle Street
Cleburne, TX$314,990
1.76 miles away
- 116 Cooper Drive
Cleburne, TX$309,900
1.74 miles away
- 1001 TRACTION Trail
Cleburne, TX$306,990
0.01 miles away
- 953 TRACTION Trail
Cleburne, TX$303,990
0.01 miles away
- 956 TRACTION Trail
Cleburne, TX$302,490
0.01 miles away
- 1613 Annabelle Street
Cleburne, TX$299,990
1.72 miles away
- 123 Kylie Street
Cleburne, TX$299,990
1.62 miles away
- 813 Eagles Nest Drive
Cleburne, TX$297,990
0.00 miles away

872 Eagles Nest Drive
Cleburne, TX
LIGHTBOX-IMAGES




