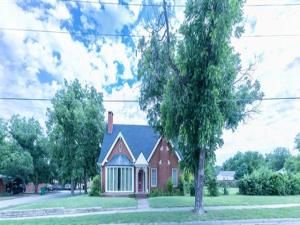Location
Nestled on a sprawling corner lot with towering trees, this stunning 2-story, red brick home built in 1926 blends timeless charm with modern upgrades. Boasting 3461 sq. ft. of living space, this unique residence features three bedrooms, three bathrooms, and a wealth of thoughtful details throughout. Step inside to find soaring ceilings, a formal living room with a cozy fireplace, and a spacious den with a second fireplace, complemented by gorgeous terrazzo tile floors and built-ins. The wet bar adds an element of convenience and sophistication, perfect for entertaining. A large formal dining room sets the stage for intimate dinners, while the expansive kitchen is a chef''s dream, offering a walk-in pantry, double ovens, an electric cooktop with vent, ample counterspace and direct access to the backyard via a sliding door. The oversized master suite is a true retreat, offering a private sitting area, three closets, and a sliding door that leads to the backyard. The en-suite master bathroom features two separate vanity areas, ample built-ins, more closets, and a separate tub and shower for ultimate relaxation. A guest bedroom and full bath are conveniently located on the main floor, while another guest bedroom with a full bathroom is located upstairs, ensuring privacy for all. The home also includes an inside utility room with double sinks, cabinetry, and space for a freezer, with easy access to the backyard. Outside, enjoy a vast fenced backyard with a large patio, perfect for entertaining, plus a sprinkler system for easy maintenance. Additional amenities include a two-car garage with an attached two-car carport, an equipment shed, and attached guest quarters for added convenience. Recent updates include a new roof and gutters in 2024. This home blends historical elegance with functional features, offering the perfect space for both family living and entertaining. Don’t miss the chance to own this exceptional property with character, charm, and endless potential!
Property Details
Price:
$189,900
MLS #:
20965308
Status:
Active
Beds:
3
Baths:
3
Type:
Single Family
Subtype:
Single Family Residence
Subdivision:
Newsom Add Town Coleman
Listed Date:
Jun 13, 2025
Finished Sq Ft:
3,461
Lot Size:
21,344 sqft / 0.49 acres (approx)
Year Built:
1926
Schools
School District:
Coleman ISD
Elementary School:
Coleman
High School:
Coleman
Interior
Bathrooms Full
3
Cooling
Ceiling Fan(s), Central Air, Electric, Window Unit(s)
Fireplace Features
Den, Gas Starter, Wood Burning
Fireplaces Total
1
Flooring
Carpet, Laminate, Tile, Wood
Heating
Central, Fireplace(s), Natural Gas
Interior Features
Built-in Features, Double Vanity, Pantry, Walk- In Closet(s), Wet Bar
Number Of Living Areas
2
Exterior
Carport Spaces
2
Community Features
Curbs, Sidewalks
Construction Materials
Brick, Siding, Vinyl Siding, Wood
Exterior Features
Covered Patio/Porch, Rain Gutters, Storage, Other
Fencing
Chain Link, Fenced
Garage Spaces
2
Lot Size Area
0.4900
Vegetation
Grassed
Financial

See this Listing
Aaron a full-service broker serving the Northern DFW Metroplex. Aaron has two decades of experience in the real estate industry working with buyers, sellers and renters.
More About AaronMortgage Calculator
Similar Listings Nearby
Community
- Address1001 W Walnut Street Coleman TX
- SubdivisionNewsom Add Town Coleman
- CityColeman
- CountyColeman
- Zip Code76834
Subdivisions in Coleman
- 9999
- A0016 M Benetes Sur 670
- Addn Town Coleman
- Anderson Add Town Coleman
- Anna L. Nowlin
- BEAKLEY ADDN COLEMAN,
- Bennett & Forbess
- Cameron Add Town Coleman
- Candler Add Town Coleman
- CARROLL
- Clow 1 Add Town Coleman
- CLOW 1 ADDN TOWN COLEMAN
- CLOW 2
- Clow 2 Add Town Coleman
- CLOW 2 ADDN TOWN COLEMAN
- Clow 2 Farm
- Clow 2 Farm Add Town Coleman
- Coleman & Davidson Add
- earl b needham
- F P S & B ADDN TOWN COLEMAN
- GH&H RR CO
- Gray Add Town Coleman
- H.N. BEAKLEY ADDN COLEMAN
- HENDERSON 2
- Henderson Add 2 Town Coleman
- High Acres Add Town Coleman
- Hillside Add 2 Town Coleman
- HT & B RR Co
- John H Gibson Surv 3 Abs 362
- JZR Lakeside Est
- JZR Lakeside Est Addn Lake Coleman
- Jzr Lakeside Estate Add
- Lake Coleman Estate Add
- Lake Estates
- M D J Trevino
- Needham Add Town Coleman
- Newschaffer
- NEWSOM
- Newsom Add Town Coleman
- ORIGINAL TOWN
- ORIGINAL TOWN COLEMAN
- ORIGINAL TOWN COLEMAN, BLOCK 45, S PART 46
- Padgitt Add Town Coleman
- Pecos
- Phillips 1 Add Town Coleman
- PHILLIPS 2
- Phillips 2 Add Town Coleman
- Powell Add 2 Town Coleman
- Sanders
- Sanders,Taylor,Curry
- Santa Fe
- Sante Fe Add Town Coleman
- South Park
- South Park Add Town Coleman
- STOBAUGH
- Stobaugh Add Town Coleman
- The Triangle Addition, section 1
- WHITAKER ADDN TOWN COLEMAN
- Zweig
- ZWEIG ADDITION,
Market Summary
Current real estate data for Single Family in Coleman as of Nov 16, 2025
66
Single Family Listed
144
Avg DOM
131
Avg $ / SqFt
$225,192
Avg List Price
Property Summary
- Located in the Newsom Add Town Coleman subdivision, 1001 W Walnut Street Coleman TX is a Single Family for sale in Coleman, TX, 76834. It is listed for $189,900 and features 3 beds, 3 baths, and has approximately 3,461 square feet of living space, and was originally constructed in 1926. The current price per square foot is $55. The average price per square foot for Single Family listings in Coleman is $131. The average listing price for Single Family in Coleman is $225,192. To schedule a showing of MLS#20965308 at 1001 W Walnut Street in Coleman, TX, contact your Aaron Layman Properties agent at 940-209-2100.

1001 W Walnut Street
Coleman, TX





