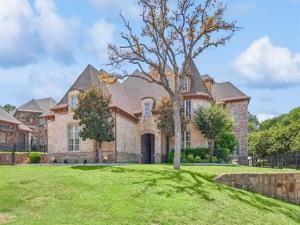Location
!!!COMPLETELY RENOVATED!!! New Owners are unexpectedly relocating. Now YOU can enjoy their beautiful renovations!
Absolutely stunning 4 bed,4 bath home with pool and 3 car garage secured by a wrought iron gate completely renovated in the distinguished Caldwell Creek neighborhood.
Renovations in 2024 include NEW roof and gutters, NEW AC units, NEW windows with 34 thermal seals replaced, NEW pool heater, NEW granite countertops throughout, NEW tile, NEW carpet, NEW light fixtures, NEW garage door motors, NEW paint throughout entire house, NEW cooktop installed, NEW soaking tub installed, glass shower installed, glass replaced above soaking tub, all cabinets and trim painted white, exterior painting, pergola covered, pergola painted, 4 new outdoor fans, crystal chandeliers installed, crystal doorknobs installed, new hardware on all cabinets, staircase painted, doors painted, etc.
Each room has been completely updated to include new paint throughout the entire home, all new granite countertops, new light fixtures, new hardware, new carpet, new tile, refinished hardwood floors, completely remodeled primary bath, newly painted cabinets and trim throughout, newly covered pergola.
IDEAL floorplan includes two primaries (one on each floor), one additional bedroom on the first floor with another full bath on the first floor. Upstairs includes a large game room media room, the second enormous primary bedroom includes a sitting area, ensuite bath and three large closets including a cedar closet. A second large guest bedroom upstairs includes a huge walk-in closet and connecting full bath with two sinks.
Agents, please review ALL of the 2024 list of upgrades on the MLS with your clients. There are incredibly too many to mention here!
Listing agent is owner.
Absolutely stunning 4 bed,4 bath home with pool and 3 car garage secured by a wrought iron gate completely renovated in the distinguished Caldwell Creek neighborhood.
Renovations in 2024 include NEW roof and gutters, NEW AC units, NEW windows with 34 thermal seals replaced, NEW pool heater, NEW granite countertops throughout, NEW tile, NEW carpet, NEW light fixtures, NEW garage door motors, NEW paint throughout entire house, NEW cooktop installed, NEW soaking tub installed, glass shower installed, glass replaced above soaking tub, all cabinets and trim painted white, exterior painting, pergola covered, pergola painted, 4 new outdoor fans, crystal chandeliers installed, crystal doorknobs installed, new hardware on all cabinets, staircase painted, doors painted, etc.
Each room has been completely updated to include new paint throughout the entire home, all new granite countertops, new light fixtures, new hardware, new carpet, new tile, refinished hardwood floors, completely remodeled primary bath, newly painted cabinets and trim throughout, newly covered pergola.
IDEAL floorplan includes two primaries (one on each floor), one additional bedroom on the first floor with another full bath on the first floor. Upstairs includes a large game room media room, the second enormous primary bedroom includes a sitting area, ensuite bath and three large closets including a cedar closet. A second large guest bedroom upstairs includes a huge walk-in closet and connecting full bath with two sinks.
Agents, please review ALL of the 2024 list of upgrades on the MLS with your clients. There are incredibly too many to mention here!
Listing agent is owner.
Property Details
Price:
$1,299,999
MLS #:
20773587
Status:
Active
Beds:
4
Baths:
4
Address:
7002 Lismore Court
Type:
Single Family
Subtype:
Single Family Residence
Subdivision:
Caldwell\’s Creek Add
City:
Colleyville
Listed Date:
Nov 8, 2024
State:
TX
Finished Sq Ft:
4,511
ZIP:
76034
Lot Size:
14,810 sqft / 0.34 acres (approx)
Year Built:
1998
Schools
School District:
Grapevine-Colleyville ISD
Elementary School:
Colleyville
Middle School:
Cross Timbers
High School:
Grapevine
Interior
Bathrooms Full
4
Cooling
Ceiling Fan(s), Central Air
Fireplace Features
Gas Logs
Fireplaces Total
1
Flooring
Carpet, Hardwood, Tile
Interior Features
Granite Counters, High Speed Internet Available, Kitchen Island, Open Floorplan, Smart Home System, Walk- In Closet(s), Wet Bar
Number Of Living Areas
3
Exterior
Community Features
Jogging Path/ Bike Path, Lake, Sidewalks
Fencing
Wood
Garage Spaces
3
Lot Size Area
0.3400
Pool Features
Gunite, Heated, In Ground, Outdoor Pool, Pool Sweep, Pool/ Spa Combo, Salt Water, Separate Spa/ Hot Tub, Water Feature, Waterfall
Financial

See this Listing
Aaron a full-service broker serving the Northern DFW Metroplex. Aaron has two decades of experience in the real estate industry working with buyers, sellers and renters.
More About AaronMortgage Calculator
Similar Listings Nearby
- 7312 Vanguard Court
Colleyville, TX$1,680,000
1.57 miles away
- 7208 Vanguard Court
Colleyville, TX$1,650,000
1.55 miles away
- 1817 Camden Green
Colleyville, TX$1,600,000
1.04 miles away
- 1210 Champions Way
Southlake, TX$1,550,000
1.29 miles away
- 6720 St Moritz Parkway
Colleyville, TX$1,449,999
1.90 miles away
- 6400 Pleasant Run Road
Colleyville, TX$1,425,000
0.87 miles away
- 6805 Schubert
Colleyville, TX$1,395,000
1.76 miles away
- 704 Montreux Avenue
Colleyville, TX$1,389,000
1.93 miles away
- 901 Wentwood Drive
Southlake, TX$1,375,000
1.39 miles away
- 7113 Waldon Court
Colleyville, TX$1,300,000
0.52 miles away

7002 Lismore Court
Colleyville, TX
LIGHTBOX-IMAGES
































































































































