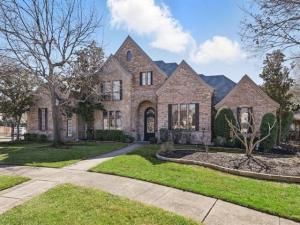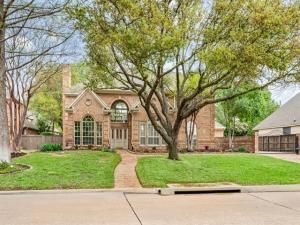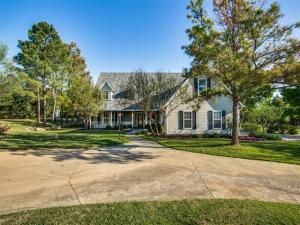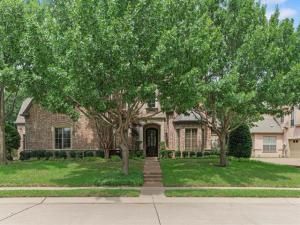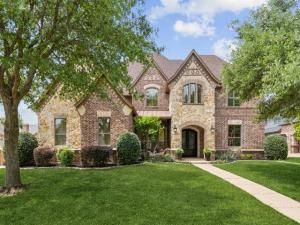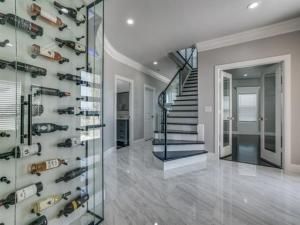Location
Nestled on a picturesque 0.59-acre corner lot in a peaceful cul-de-sac, this stunning European-inspired estate is a rare gem in the prestigious Caldwells Creek Addition. Boasting timeless architecture and refined details throughout, this residence offers both luxury and functionality for modern living, complete with a 4 car gated driveway and garage.
Step into your own private outdoor sanctuary—perfect for entertaining or relaxing in style. A sparkling tiered pool and hot tub anchor the beautifully landscaped backyard, which also features a detached cabana, loggia with outdoor kitchen, and stunning pergola with mature wisteria. Gather around one of the two fireplaces, unwind beside the tranquil pond surrounded by lush, mature landscaping, or enjoy an array of activities on the spacious lawn.
Inside, the home offers a bright and open-concept floor plan with elegant living and dining spaces, perfect for both intimate gatherings and large-scale entertaining. The main level includes a luxurious primary suite with double vanities, separate walk-in shower and oversized tub, along with a private guest suite ideal for visitors, dedicated study with vaulted ceilings, and large kitchen with ample storage, gas stove, double ovens and beautiful glass cabinetry and bar.
Upstairs, each generously sized bedroom includes en-suite bathroom access, providing ultimate privacy and comfort. A spacious game room with a kitchenette and an additional full second primary suite—with its own private living area—offers amazing flexibility for multi-generational living or extended guest stays.
Incredible craftsmanship are evident throughout this beautiful home which offers the perfect canvas for personal customization. Served by highly acclaimed GCISD and conveniently located nearby great highway access and Southlake Town Square, this location and opportunity cannot be beat! See transaction desk for updates – Property has a new roof, gutters April 2025!
Step into your own private outdoor sanctuary—perfect for entertaining or relaxing in style. A sparkling tiered pool and hot tub anchor the beautifully landscaped backyard, which also features a detached cabana, loggia with outdoor kitchen, and stunning pergola with mature wisteria. Gather around one of the two fireplaces, unwind beside the tranquil pond surrounded by lush, mature landscaping, or enjoy an array of activities on the spacious lawn.
Inside, the home offers a bright and open-concept floor plan with elegant living and dining spaces, perfect for both intimate gatherings and large-scale entertaining. The main level includes a luxurious primary suite with double vanities, separate walk-in shower and oversized tub, along with a private guest suite ideal for visitors, dedicated study with vaulted ceilings, and large kitchen with ample storage, gas stove, double ovens and beautiful glass cabinetry and bar.
Upstairs, each generously sized bedroom includes en-suite bathroom access, providing ultimate privacy and comfort. A spacious game room with a kitchenette and an additional full second primary suite—with its own private living area—offers amazing flexibility for multi-generational living or extended guest stays.
Incredible craftsmanship are evident throughout this beautiful home which offers the perfect canvas for personal customization. Served by highly acclaimed GCISD and conveniently located nearby great highway access and Southlake Town Square, this location and opportunity cannot be beat! See transaction desk for updates – Property has a new roof, gutters April 2025!
Property Details
Price:
$1,100,000
MLS #:
20890037
Status:
Active
Beds:
5
Baths:
4
Address:
7001 Gladwyne Court
Type:
Single Family
Subtype:
Single Family Residence
Subdivision:
Caldwells Creek Add
City:
Colleyville
Listed Date:
Apr 22, 2025
State:
TX
Finished Sq Ft:
4,465
ZIP:
76034
Lot Size:
25,918 sqft / 0.60 acres (approx)
Year Built:
1998
Schools
School District:
Grapevine-Colleyville ISD
Elementary School:
Colleyville
Middle School:
Cross Timbers
High School:
Grapevine
Interior
Bathrooms Full
4
Cooling
Ceiling Fan(s), Central Air
Fireplace Features
Brick, Gas Starter, Outside, Stone, Wood Burning
Fireplaces Total
4
Flooring
Carpet, Ceramic Tile, Wood
Heating
Central
Interior Features
Built-in Features, Built-in Wine Cooler, Decorative Lighting, Double Vanity, Eat-in Kitchen, Flat Screen Wiring, Granite Counters, High Speed Internet Available, In- Law Suite Floorplan, Kitchen Island, Natural Woodwork, Open Floorplan, Pantry, Vaulted Ceiling(s), Walk- In Closet(s), Wet Bar
Number Of Living Areas
4
Exterior
Community Features
Jogging Path/ Bike Path
Construction Materials
Brick, Rock/ Stone, Siding
Exterior Features
Covered Patio/ Porch, Garden(s), Rain Gutters, Lighting, Outdoor Kitchen, Outdoor Living Center, Private Entrance, Private Yard
Fencing
Brick, Wrought Iron
Garage Length
26
Garage Spaces
4
Garage Width
37
Lot Size Area
0.5950
Pool Features
In Ground, Pool Sweep, Pool/ Spa Combo
Financial

See this Listing
Aaron a full-service broker serving the Northern DFW Metroplex. Aaron has two decades of experience in the real estate industry working with buyers, sellers and renters.
More About AaronMortgage Calculator
Similar Listings Nearby
- 1305 Burgundy Court
Southlake, TX$1,385,000
1.93 miles away
- 7208 Majestic Manor
Colleyville, TX$1,375,000
0.31 miles away
- 240 Highland Oaks Circle
Southlake, TX$1,350,000
1.23 miles away
- 707 Greymoor Place
Southlake, TX$1,319,900
1.84 miles away
- 712 WYNDSOR CREEK Drive
Southlake, TX$1,299,880
1.22 miles away
- 286 Lilac Lane
Southlake, TX$1,299,500
1.69 miles away
- 7300 Thames Trail
Colleyville, TX$1,299,000
0.48 miles away
- 6104 Equestrian Court
Colleyville, TX$1,295,000
1.96 miles away
- 5504 Pleasant Run Road
Colleyville, TX$1,260,000
1.53 miles away
- 603 Regency Crossing
Southlake, TX$1,250,000
0.62 miles away

7001 Gladwyne Court
Colleyville, TX
LIGHTBOX-IMAGES




