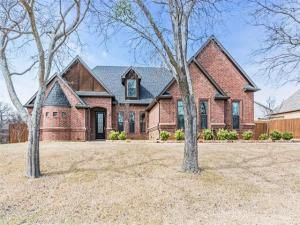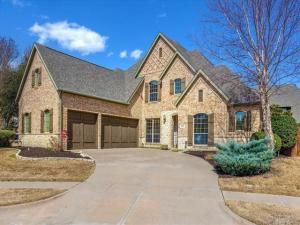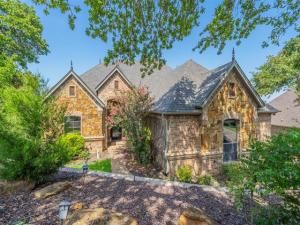Location
Gorgeous Custom built home in the heart of Colleyville. Built by Chateau Homes, this stunning home features a great floor plan with incredible quality throughout. Upon entering the home you’ll be welcomed by the custom iron and glass front door and beautiful wood floors. The spacious living room is the heart of the home and features a beautiful gas fireplace, wood floors and soaring ceiling. Enjoy cooking &' entertaining in your eat-in kitchen with 5 burner gas cooktop, granite tile countertops, Bosch appliances, walk-in pantry, built-in microwave, and plenty of cabinet &' counter space. Relax in your Texas size owner’s suite with sitting area, tray ceiling, crown molding and backyard access. The Primary bath features dual sinks &' vanities, garden tub, separate shower &' walk-in closet. Split bedroom floor plan with 2 nice size secondary bedrooms downstairs and one bedroom up. The 4th bedroom with en suite bath is upstairs and is perfect for extended family or teens. This room would also make a great game room, office, or workout room. Outside you’ll find a beautiful covered stone patio perfect for enjoying outdoor meals or simply unwinding after a long day. Large side yards with room for a pool, playset, or to park your RV. Bonus storage shed. Located in the desirable Grapevine Colleyville School District and close to schools, shopping, great restaurants and near the Colleyville Nature Center. No HOA! Roof replaced in 2024. Both HVAC units in 2023
Property Details
Price:
$619,900
MLS #:
20852212
Status:
Active Under Contract
Beds:
4
Baths:
3.1
Address:
4008 Felps Drive
Type:
Single Family
Subtype:
Single Family Residence
Subdivision:
Felps Sparger Add
City:
Colleyville
Listed Date:
Feb 28, 2025
State:
TX
Finished Sq Ft:
2,733
ZIP:
76034
Lot Size:
9,496 sqft / 0.22 acres (approx)
Year Built:
2004
Schools
School District:
Grapevine-Colleyville ISD
Elementary School:
Bransford
Middle School:
Colleyville
High School:
Grapevine
Interior
Bathrooms Full
3
Bathrooms Half
1
Cooling
Ceiling Fan(s), Central Air, Electric, Zoned
Fireplace Features
Gas, Gas Logs, Living Room
Fireplaces Total
1
Flooring
Carpet, Tile, Wood
Heating
Central, Natural Gas, Zoned
Interior Features
Cable T V Available, Chandelier, Decorative Lighting, Double Vanity, Eat-in Kitchen, Granite Counters, High Speed Internet Available, In- Law Suite Floorplan, Open Floorplan, Pantry, Sound System Wiring, Tile Counters, Vaulted Ceiling(s), Walk- In Closet(s), Second Primary Bedroom
Number Of Living Areas
1
Exterior
Construction Materials
Brick
Exterior Features
Rain Gutters, Storage
Fencing
Wood
Garage Length
21
Garage Spaces
2
Garage Width
21
Lot Size Area
0.2180
Financial

See this Listing
Aaron a full-service broker serving the Northern DFW Metroplex. Aaron has two decades of experience in the real estate industry working with buyers, sellers and renters.
More About AaronMortgage Calculator
Similar Listings Nearby
- 9216 Cachelle Court
North Richland Hills, TX$795,000
1.88 miles away
- 8912 Eden Road
North Richland Hills, TX$790,000
1.85 miles away
- 1009 Church Street
Colleyville, TX$785,000
1.63 miles away
- 108 Circleview Drive
Hurst, TX$775,000
1.80 miles away
- 800 Creekview Lane
Colleyville, TX$775,000
0.79 miles away
- 6825 Nob Hill Drive
North Richland Hills, TX$774,900
1.26 miles away
- 4608 Manning Drive
Colleyville, TX$764,000
1.38 miles away
- 3001 Hurstview Drive
Hurst, TX$750,000
0.90 miles away
- 6801 Woodland Hills Drive
North Richland Hills, TX$749,900
1.22 miles away
- 104 Greenbriar Lane
Colleyville, TX$744,900
0.21 miles away

4008 Felps Drive
Colleyville, TX
LIGHTBOX-IMAGES































































































































































