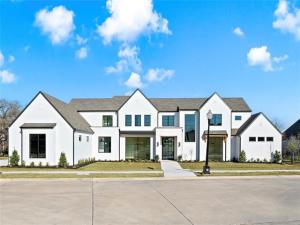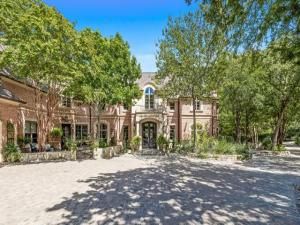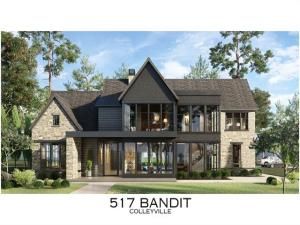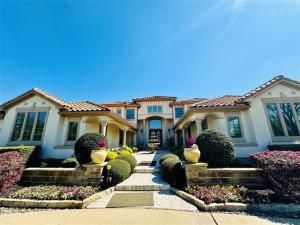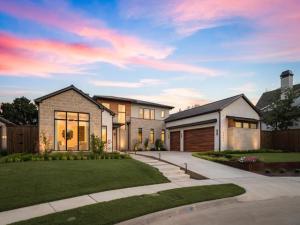Location
Welcome to this stunning new construction Calais Custom home nestled in the heart of a prestigious Colleyville neighborhood. This remarkable residence offers an unparalleled living experience with a striking first impression, from the grand pivot front door to the soaring 21-foot ceilings that greet you upon entry. A seamless blend of timeless luxury and modern design, this home boasts white oak flooring throughout and custom designer lighting that adds a sophisticated glow to every room.
The open-concept great room invites natural light through the expansive sliding glass doors, revealing breathtaking views of the meticulously landscaped, oversized yard–a serene oasis for relaxation or entertaining. The entertainer’s kitchen is a chef’s dream, featuring luxurious quartzite countertops, top-of-the-line Sub-Zero and Wolf appliances, and a spacious island. Sharing the main kitchen’s views into a tranquil courtyard, the prep kitchen offers additional space and storage. Down the hall is an elegant game room stocked with a bar, perfect for hosting friends and family in style. A private study, guest suite, lavish owner’s suite and an accompanying dream closet complete the main level, each offering an abundance of space and refined finishes. Step outside to discover a large outdoor veranda, complete with a with cozy fireplace for year-round enjoyment, and surrounded by exquisite landscaping that enhances the home’s secluded ambiance. For car enthusiasts or those seeking storage, the home includes a 4-car garage, ensuring plenty of room to meet all of your needs.
The secondary level features three generously sized bedrooms, each with en-suite bathrooms, as well as a private living area and a dedicated exercise room.
Designed with the highest standards of luxury, this home offers a rare combination of privacy, elegance, and functionality, making it a truly extraordinary residence.
The open-concept great room invites natural light through the expansive sliding glass doors, revealing breathtaking views of the meticulously landscaped, oversized yard–a serene oasis for relaxation or entertaining. The entertainer’s kitchen is a chef’s dream, featuring luxurious quartzite countertops, top-of-the-line Sub-Zero and Wolf appliances, and a spacious island. Sharing the main kitchen’s views into a tranquil courtyard, the prep kitchen offers additional space and storage. Down the hall is an elegant game room stocked with a bar, perfect for hosting friends and family in style. A private study, guest suite, lavish owner’s suite and an accompanying dream closet complete the main level, each offering an abundance of space and refined finishes. Step outside to discover a large outdoor veranda, complete with a with cozy fireplace for year-round enjoyment, and surrounded by exquisite landscaping that enhances the home’s secluded ambiance. For car enthusiasts or those seeking storage, the home includes a 4-car garage, ensuring plenty of room to meet all of your needs.
The secondary level features three generously sized bedrooms, each with en-suite bathrooms, as well as a private living area and a dedicated exercise room.
Designed with the highest standards of luxury, this home offers a rare combination of privacy, elegance, and functionality, making it a truly extraordinary residence.
Property Details
Price:
$3,775,000
MLS #:
20827839
Status:
Active
Beds:
5
Baths:
5.1
Address:
7115 Cast Iron Forest Trail
Type:
Single Family
Subtype:
Single Family Residence
Subdivision:
Old Grove
City:
Colleyville
Listed Date:
Jan 29, 2025
State:
TX
Finished Sq Ft:
6,299
ZIP:
76034
Lot Size:
35,283 sqft / 0.81 acres (approx)
Year Built:
2025
Schools
School District:
Keller ISD
Elementary School:
Liberty
Middle School:
Keller
High School:
Keller
Interior
Bathrooms Full
5
Bathrooms Half
1
Cooling
Ceiling Fan(s), Central Air, Electric, E N E R G Y S T A R Qualified Equipment, Zoned
Fireplace Features
Gas, Living Room, Outside
Fireplaces Total
2
Flooring
Combination, Travertine Stone, Wood
Heating
Central, Electric, E N E R G Y S T A R Qualified Equipment, E N E R G Y S T A R/ A C C A R S I Qualified Installation, Natural Gas, Zoned
Interior Features
Built-in Features, Built-in Wine Cooler, Cable T V Available, Chandelier, Decorative Lighting, Double Vanity, Flat Screen Wiring, Granite Counters, High Speed Internet Available, Kitchen Island, Open Floorplan, Pantry, Sound System Wiring, Vaulted Ceiling(s), Walk- In Closet(s), Second Primary Bedroom
Number Of Living Areas
3
Exterior
Community Features
Curbs, Greenbelt, Jogging Path/ Bike Path, Lake, Park, Perimeter Fencing, Playground, Sidewalks
Construction Materials
Stucco
Exterior Features
Attached Grill, Covered Patio/ Porch, Gas Grill, Rain Gutters, Lighting, Outdoor Grill, Outdoor Kitchen, Outdoor Living Center, Private Yard
Fencing
Fenced, Wood, Wrought Iron
Garage Length
42
Garage Spaces
4
Garage Width
23
Lot Size Area
0.8100
Vegetation
Grassed, Partially Wooded
Financial
Green Energy Efficient
12 inch+ Attic Insulation, Appliances, Construction, Doors, Drought Tolerant Plants, Enhanced Air Filtration, H V A C, Insulation, Lighting, Thermostat, Waterheater, Windows
Green Verification Count
1
Green Water Conservation
Efficient Hot Water Distribution

See this Listing
Aaron a full-service broker serving the Northern DFW Metroplex. Aaron has two decades of experience in the real estate industry working with buyers, sellers and renters.
More About AaronMortgage Calculator
Similar Listings Nearby
- 900 Kingsbury Way
Southlake, TX$4,500,000
1.06 miles away
- 517 Bandit Trail
Colleyville, TX$3,599,000
0.54 miles away
- 821 Longhorn Hollow
Southlake, TX$2,770,000
1.56 miles away
- 2405 Lower Brook Court
Southlake, TX$2,697,850
1.91 miles away

7115 Cast Iron Forest Trail
Colleyville, TX
LIGHTBOX-IMAGES




