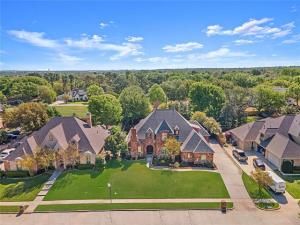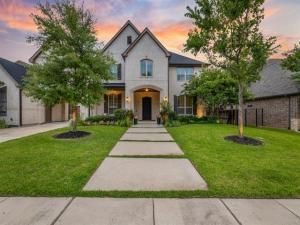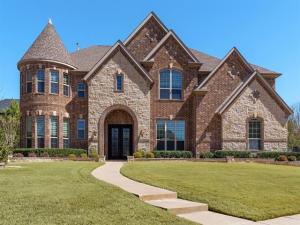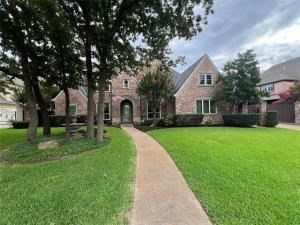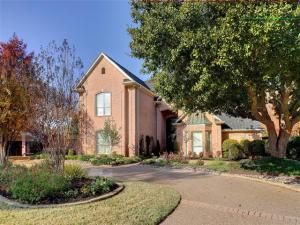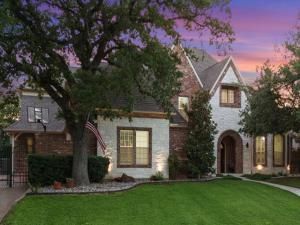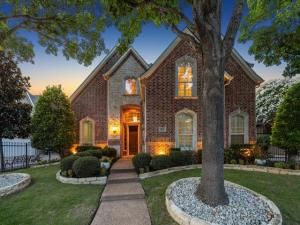Location
Sellers say BRING ALL OFFERS!! Gracefully nestled among mature trees and lush landscaping, this extraordinary estate in the heart of prestigious Williamsburg Estates captures the essence of refined Texas living. A striking stone façade, brand-new roof, and recently updated HVAC systems offer both peace of mind and timeless curb appeal.
Inside, soaring vaulted ceilings, rich hardwood floors, and bespoke millwork create an atmosphere of quiet sophistication. The formal living room is a true showpiece anchored by a dramatic floor-to-ceiling stone fireplace, rustic wood beams, and a full wet bar designed for effortless entertaining. The open concept family room flows seamlessly to the outdoor living space, while the chef’s kitchen is as beautiful as it is functional. It features gleaming granite countertops, high-end stainless steel appliances, a gas cooktop, built-in refrigerator, and charming brick accents.
The main level primary suite is a private retreat, offering patio access and a spa-inspired bath with a sunken tub framed by stately columns, dual vanities, walk-in shower, and generous closet space. A richly appointed study, expansive upstairs game room, and oversized guest bedrooms provide comfort and versatility for every lifestyle.
Outdoors, enjoy your own personal resort with a sparkling diving pool, attached spa, covered patio, and tranquil green lawn perfectly framed by towering trees for ultimate privacy. A rare side-entry 4-car garage completes this one-of-a-kind offering.
Ideally located with quick access to Dallas, Fort Worth, and DFW Airport, this home is a perfect blend of elegance, comfort, and convenience.
Inside, soaring vaulted ceilings, rich hardwood floors, and bespoke millwork create an atmosphere of quiet sophistication. The formal living room is a true showpiece anchored by a dramatic floor-to-ceiling stone fireplace, rustic wood beams, and a full wet bar designed for effortless entertaining. The open concept family room flows seamlessly to the outdoor living space, while the chef’s kitchen is as beautiful as it is functional. It features gleaming granite countertops, high-end stainless steel appliances, a gas cooktop, built-in refrigerator, and charming brick accents.
The main level primary suite is a private retreat, offering patio access and a spa-inspired bath with a sunken tub framed by stately columns, dual vanities, walk-in shower, and generous closet space. A richly appointed study, expansive upstairs game room, and oversized guest bedrooms provide comfort and versatility for every lifestyle.
Outdoors, enjoy your own personal resort with a sparkling diving pool, attached spa, covered patio, and tranquil green lawn perfectly framed by towering trees for ultimate privacy. A rare side-entry 4-car garage completes this one-of-a-kind offering.
Ideally located with quick access to Dallas, Fort Worth, and DFW Airport, this home is a perfect blend of elegance, comfort, and convenience.
Property Details
Price:
$1,220,000
MLS #:
20907960
Status:
Active
Beds:
4
Baths:
3.1
Address:
7117 Waldon Court
Type:
Single Family
Subtype:
Single Family Residence
Subdivision:
Williamsburg Estates Add
City:
Colleyville
Listed Date:
Apr 19, 2025
State:
TX
Finished Sq Ft:
4,403
ZIP:
76034
Lot Size:
18,730 sqft / 0.43 acres (approx)
Year Built:
2003
Schools
School District:
Grapevine-Colleyville ISD
Elementary School:
Colleyville
Middle School:
Cross Timbers
High School:
Grapevine
Interior
Bathrooms Full
3
Bathrooms Half
1
Cooling
Ceiling Fan(s), Central Air, Electric, Heat Pump, Zoned
Fireplace Features
Brick, Decorative, Electric, Family Room, Gas, Gas Logs, Gas Starter, Heatilator, Living Room, Stone
Fireplaces Total
2
Flooring
Carpet, Ceramic Tile, Hardwood, Tile, Wood
Heating
Central, Heat Pump, Natural Gas, Zoned
Interior Features
Built-in Features, Cable T V Available, Central Vacuum, Chandelier, Decorative Lighting, Double Vanity, Dry Bar, Eat-in Kitchen, Granite Counters, High Speed Internet Available, Kitchen Island, Natural Woodwork, Open Floorplan, Paneling, Pantry, Sound System Wiring, Vaulted Ceiling(s), Wainscoting, Walk- In Closet(s), Wet Bar
Number Of Living Areas
4
Exterior
Community Features
Curbs, Greenbelt, Jogging Path/ Bike Path, Lake, Park, Playground, Sidewalks
Construction Materials
Brick, Rock/ Stone
Exterior Features
Covered Patio/ Porch, Rain Gutters, Lighting, Private Yard
Fencing
Back Yard, Fenced, Full, Gate, Wood, Wrought Iron
Garage Length
43
Garage Spaces
4
Garage Width
20
Lot Size Area
0.4300
Pool Features
Diving Board, Gunite, Heated, In Ground, Outdoor Pool, Pool Sweep, Pool/ Spa Combo, Water Feature
Vegetation
Grassed
Financial

See this Listing
Aaron a full-service broker serving the Northern DFW Metroplex. Aaron has two decades of experience in the real estate industry working with buyers, sellers and renters.
More About AaronMortgage Calculator
Similar Listings Nearby
- 204 Old Grove Road
Colleyville, TX$1,499,000
0.94 miles away
- 304 Van Oaks Drive
Colleyville, TX$1,499,000
1.34 miles away
- 7009 Da Vinci
Colleyville, TX$1,470,000
1.51 miles away
- 209 Stonington Lane
Colleyville, TX$1,450,000
0.78 miles away
- 105 Harvard Drive
Southlake, TX$1,450,000
1.25 miles away
- 1306 Lexington Square
Southlake, TX$1,449,000
0.88 miles away
- 7000 Shalimar Court
Colleyville, TX$1,400,000
0.28 miles away
- 1360 Bent Trail Circle
Southlake, TX$1,399,000
0.67 miles away
- 1100 Fontaine Drive
Southlake, TX$1,385,000
1.82 miles away
- 1414 Monarch Way
Southlake, TX$1,350,000
1.57 miles away

7117 Waldon Court
Colleyville, TX
LIGHTBOX-IMAGES




