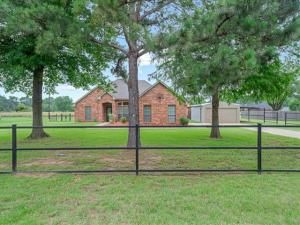Location
Property was under contract and buyer’s financing failed. Everything on your checklist is here, move in ready, updated, home, shop, barn-mancave on an acre in the country! Large living, dining and kitchen with a split master suite with an updated ensuite bath, with soaker tub, sep shower, dual sinks, granite counters and dual closets. Large living room with a brick WBFP, built-ins, tall ceilings and French doors lead to the back covered patio that overlooks a very large acre green lot. Updated kitchen has granite countertops, tiled backsplash, breakfast bar and a breakfast nook. Just off the kitchen is the utility room that leads to the finished-out garage with epoxy floor, finished out walls and an accent wall. Shop 1 is 20×30 with concrete floors, electric, and one overhead door in the front with a covered parking area, attached carport. The barn or man cave is 20×30 with wood floors and can be used as storage or a man cave. Beautiful stone and wood overhead entry to the driveway of the property with gorgeous large trees and black pipe fencing. Fiber optic internet. Drive up appeal wows! In a nice area in the country. 2025 Roof. Desired Crandall schools.
Property Details
Price:
$408,000
MLS #:
21003519
Status:
Active
Beds:
3
Baths:
2
Type:
Single Family
Subtype:
Single Family Residence
Subdivision:
GW Mitchell
Listed Date:
Jul 17, 2025
Finished Sq Ft:
1,721
Lot Size:
43,560 sqft / 1.00 acres (approx)
Year Built:
2004
Schools
School District:
Crandall ISD
Elementary School:
Wilson
Middle School:
Crandall
High School:
Crandall
Interior
Bathrooms Full
2
Cooling
Central Air
Fireplace Features
Brick, Wood Burning
Fireplaces Total
1
Flooring
Laminate
Heating
Central
Interior Features
Decorative Lighting, Eat-in Kitchen
Number Of Living Areas
1
Exterior
Carport Spaces
2
Construction Materials
Brick
Exterior Features
Covered Patio/ Porch, Stable/ Barn, Storage
Fencing
Partial
Garage Length
22
Garage Spaces
2
Garage Width
22
Lot Size Area
1.0000
Number Of Residences
1
Financial

See this Listing
Aaron a full-service broker serving the Northern DFW Metroplex. Aaron has two decades of experience in the real estate industry working with buyers, sellers and renters.
More About AaronMortgage Calculator
Similar Listings Nearby
Community
- Address835 Harlan Road Combine TX
- SubdivisionGW Mitchell
- CityCombine
- CountyKaufman
- Zip Code75159
Subdivisions in Combine
- A0464
- Bent Tree Estates
- City of Combine
- Eagle Pass
- Elizabeth crane
- Gb Sanders Surv Abs #464
- GEO W MITCHELL
- GEO W MITCHELL, TRACT 110.01; 1.317 ACRES
- George W Mitchell 640 Acre Sur
- GREEN B SANDERS
- GW Mitchell
- H U Hamm
- Oakhollow Ph 1 & 2
- PLEASANT VIEW
- Waldrum Add Ph 3
- Willow Bend Estates
LIGHTBOX-IMAGES
NOTIFY-MSG
Market Summary
Current real estate data for Single Family in Combine as of Aug 02, 2025
17
Single Family Listed
142
Avg DOM
221
Avg $ / SqFt
$513,452
Avg List Price
Property Summary
- Located in the GW Mitchell subdivision, 835 Harlan Road Combine TX is a Single Family for sale in Combine, TX, 75159. It is listed for $408,000 and features 3 beds, 2 baths, and has approximately 1,721 square feet of living space, and was originally constructed in 2004. The current price per square foot is $237. The average price per square foot for Single Family listings in Combine is $221. The average listing price for Single Family in Combine is $513,452. To schedule a showing of MLS#21003519 at 835 Harlan Road in Combine, TX, contact your Aaron Layman Properties agent at 940-209-2100.
LIGHTBOX-IMAGES
NOTIFY-MSG

835 Harlan Road
Combine, TX
LIGHTBOX-IMAGES
NOTIFY-MSG





