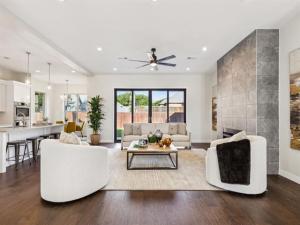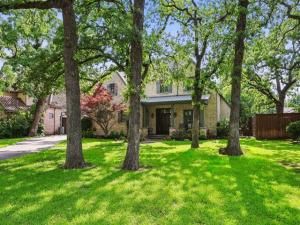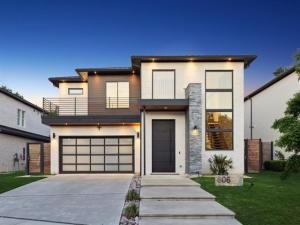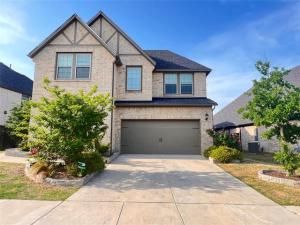Location
Welcome to this beautifully maintained home in the sought-after Villages of Coppell—offering a versatile layout, elegant upgrades, and an unbeatable location within top-rated Coppell ISD.
Step inside to soaring ceilings, rich hardwood floors, and abundant natural light that create an inviting and spacious feel throughout. Just off the foyer, a dedicated home office with French doors provides the ideal space for remote work or quiet study.
The heart of the home is the open-concept living area, where a cozy fireplace anchors the living room and flows effortlessly into a chef’s kitchen featuring granite countertops, stainless steel appliances, and ample cabinetry. Adjacent to the living space, a bright and airy sunroom offers the perfect setting to relax, sip your morning coffee, or enjoy quiet afternoons overlooking the backyard.
The primary suite is conveniently located on the main floor, providing a private retreat with a spa-like ensuite bath that includes dual vanities, a soaking tub, walk-in shower, and a large walk-in closet.
Upstairs, you’ll find three spacious bedrooms, two full baths, and a bonus area that’s perfect for a second living space, game room, or homework zone.
The backyard is a peaceful escape with a covered patio and mature landscaping, ideal for outdoor entertaining or winding down at the end of the day. Additional highlights include a 2-car garage, separate laundry room, and generous storage throughout.
Close to parks, trails, shopping, and dining—this home delivers the perfect mix of comfort, function, and lifestyle.
Some Upgrades Included – Fresh paint throughout home, Office built ins with 2 work spaces, Wood plantation Shutters throughout home, 4 season sunroom with 2 sliding doors and windows that open, Large concrete pad, ready with access to gas and electrical for outdoor kitchen, Pre wired speakers (4 zones in the house and outdoors), Pre wired for Internet and cable in all rooms, LED architectural lighting on front of house.
Step inside to soaring ceilings, rich hardwood floors, and abundant natural light that create an inviting and spacious feel throughout. Just off the foyer, a dedicated home office with French doors provides the ideal space for remote work or quiet study.
The heart of the home is the open-concept living area, where a cozy fireplace anchors the living room and flows effortlessly into a chef’s kitchen featuring granite countertops, stainless steel appliances, and ample cabinetry. Adjacent to the living space, a bright and airy sunroom offers the perfect setting to relax, sip your morning coffee, or enjoy quiet afternoons overlooking the backyard.
The primary suite is conveniently located on the main floor, providing a private retreat with a spa-like ensuite bath that includes dual vanities, a soaking tub, walk-in shower, and a large walk-in closet.
Upstairs, you’ll find three spacious bedrooms, two full baths, and a bonus area that’s perfect for a second living space, game room, or homework zone.
The backyard is a peaceful escape with a covered patio and mature landscaping, ideal for outdoor entertaining or winding down at the end of the day. Additional highlights include a 2-car garage, separate laundry room, and generous storage throughout.
Close to parks, trails, shopping, and dining—this home delivers the perfect mix of comfort, function, and lifestyle.
Some Upgrades Included – Fresh paint throughout home, Office built ins with 2 work spaces, Wood plantation Shutters throughout home, 4 season sunroom with 2 sliding doors and windows that open, Large concrete pad, ready with access to gas and electrical for outdoor kitchen, Pre wired speakers (4 zones in the house and outdoors), Pre wired for Internet and cable in all rooms, LED architectural lighting on front of house.
Property Details
Price:
$1,100,000
MLS #:
20955360
Status:
Active
Beds:
4
Baths:
3.1
Address:
117 Wild Plum Drive
Type:
Single Family
Subtype:
Single Family Residence
Subdivision:
Arbor Manors
City:
Coppell
Listed Date:
Jun 12, 2025
State:
TX
Finished Sq Ft:
4,436
ZIP:
75019
Lot Size:
8,624 sqft / 0.20 acres (approx)
Year Built:
2009
Schools
School District:
Coppell ISD
Elementary School:
Cottonwood
Middle School:
Coppelleas
High School:
Coppell
Interior
Bathrooms Full
3
Bathrooms Half
1
Cooling
Ceiling Fan(s), Central Air
Fireplace Features
Gas, Stone
Fireplaces Total
1
Flooring
Carpet, Ceramic Tile, Wood
Heating
Central
Interior Features
Built-in Features, Decorative Lighting, Double Vanity, Pantry, Vaulted Ceiling(s)
Number Of Living Areas
2
Exterior
Construction Materials
Brick, Frame, Rock/ Stone, Wood
Exterior Features
Covered Patio/ Porch
Fencing
Wood
Garage Spaces
3
Lot Size Area
0.1980
Financial

See this Listing
Aaron a full-service broker serving the Northern DFW Metroplex. Aaron has two decades of experience in the real estate industry working with buyers, sellers and renters.
More About AaronMortgage Calculator
Similar Listings Nearby
- 109 S Moore Road
Coppell, TX$1,392,510
1.07 miles away
- 315 Oxford Place
Coppell, TX$1,350,000
0.40 miles away
- 153 Meadowcreek Road
Coppell, TX$1,250,000
0.89 miles away
- 405 Martel Lane
Coppell, TX$1,200,000
0.80 miles away
- 129 Shady Dale Lane
Coppell, TX$1,200,000
0.27 miles away
- 806 Mango Court
Coppell, TX$1,175,000
1.29 miles away
- 132 Rustic Meadow Way
Coppell, TX$1,099,000
0.78 miles away
- 751 Chateaus Drive
Coppell, TX$1,059,000
1.11 miles away
- 1327 Wood Duck Drive
Irving, TX$1,039,000
1.99 miles away

117 Wild Plum Drive
Coppell, TX
LIGHTBOX-IMAGES





























































































