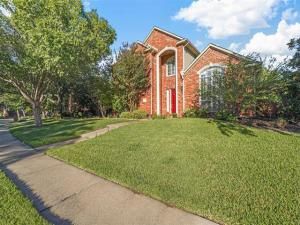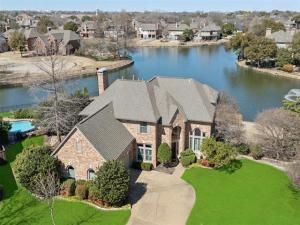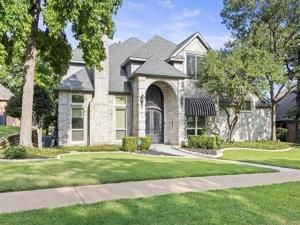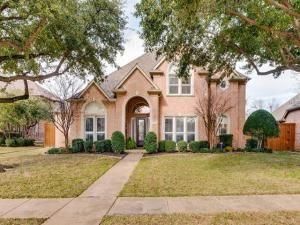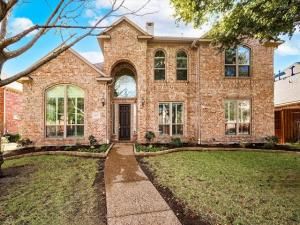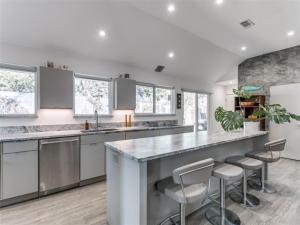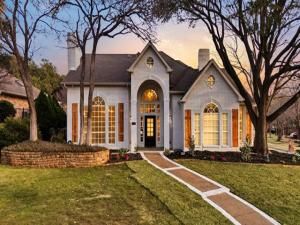Location
Welcome to this stunning single-family home designed to impress with its timeless charm and modern updates. This spacious residence offers a welcoming entry with spacious formal areas, 4 bedrooms and 3.5 bathrooms, perfectly blending functionality and style. The meticulously landscaped yard welcomes you to a home that exudes warmth and sophistication. The home features wood floors, plantation shutters, and granite countertops, adding a touch of luxury throughout. The formal living room, with its French doors and built-ins, can easily transform into a cozy study or den. The expansive kitchen is a cook’s dream, complete with ample cabinetry, granite countertops, and a butler''s pantry. It opens seamlessly into the family room, creating a perfect space for entertaining. Primary Suite is a tranquil retreat with a sitting area, dual vanities, separate shower, and spacious walk-in closets. Spacious Secondary Bedrooms are well-sized for family or guests, with thoughtful design details. Step into a backyard paradise with a sparkling pool a covered patio perfect for alfresco dining, and a grassy area ideal for play or pets. The outdoor space is designed for both relaxation and entertainment. Centrally located in Coppell, this home is near top-rated schools, parks, shopping, and dining, offering both convenience and a vibrant community. This stunning home is a perfect opportunity to enjoy upscale living in one of Coppell''s most sought-after neighborhoods. Don’t miss your chance to make this your dream home!
Property Details
Price:
$765,000
MLS #:
20818515
Status:
Active
Beds:
4
Baths:
3.1
Address:
523 Beverly Drive
Type:
Single Family
Subtype:
Single Family Residence
Subdivision:
Gibbs Station Ph 01 Amd
City:
Coppell
Listed Date:
Jan 17, 2025
State:
TX
Finished Sq Ft:
3,165
ZIP:
75019
Lot Size:
9,408 sqft / 0.22 acres (approx)
Year Built:
1993
Schools
School District:
Coppell ISD
Elementary School:
Lakeside
Middle School:
Coppellnor
High School:
Coppell
Interior
Bathrooms Full
3
Bathrooms Half
1
Fireplace Features
Gas Logs, Gas Starter, Living Room
Fireplaces Total
1
Interior Features
Cable T V Available, Vaulted Ceiling(s), Walk- In Closet(s)
Number Of Living Areas
3
Exterior
Carport Spaces
2
Construction Materials
Concrete, Wood
Garage Spaces
2
Lot Size Area
0.2160
Pool Features
Fenced, Pool Sweep, Pool/ Spa Combo, Separate Spa/ Hot Tub
Financial

See this Listing
Aaron a full-service broker serving the Northern DFW Metroplex. Aaron has two decades of experience in the real estate industry working with buyers, sellers and renters.
More About AaronMortgage Calculator
Similar Listings Nearby
- 327 Shorewood Court
Coppell, TX$975,000
0.38 miles away
- 113 Sand Point Court
Coppell, TX$934,999
1.50 miles away
- 426 Waterview Drive
Coppell, TX$899,000
1.29 miles away
- 1510 Coventry Court
Coppell, TX$889,999
1.63 miles away
- 1037 Creek Crossing
Coppell, TX$866,400
0.28 miles away
- 752 Cardinal Lane
Coppell, TX$789,000
1.11 miles away
- 818 Mallard Drive
Coppell, TX$775,000
1.44 miles away
- 739 Blue Jay Lane
Coppell, TX$775,000
1.52 miles away
- 903 Pelican Lane
Coppell, TX$765,000
1.57 miles away

523 Beverly Drive
Coppell, TX
LIGHTBOX-IMAGES




