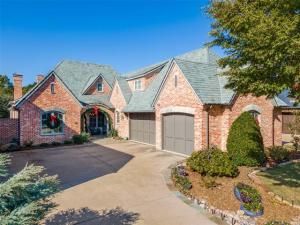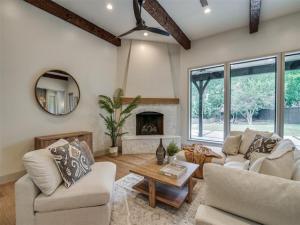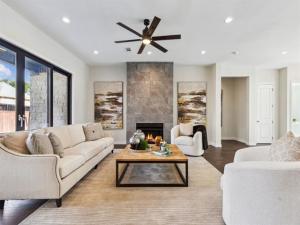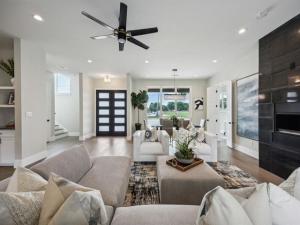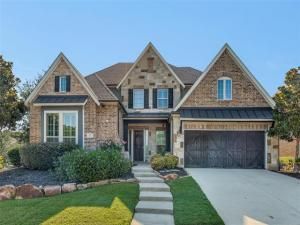Location
Multiple offers have been received the deadline for Best &' Final will be Tuesday, Nov 19th at 8pm. Quality abounds in this stunning Holmes custom home located in the coveted Red Hawk Estates. This residence features refined craftsmanship with built-in cabinetry, beam ceilings, and a well-designed floor plan that boasts generously sized rooms. The split-bedroom layout includes three bedrooms, each with its own ensuite bath. Additionally, there''s a study and an exercise room with built-ins, offering beautiful views of the pool' this space can also flex as a suite for extended guests. The expansive chef’s kitchen is equipped with Thermador appliances, including a gas cooktop and built-in refrigerator, complemented by a large walk-in pantry. The spacious primary suite offers views of the pool, a luxurious bathroom, and a safe room. The outdoor living area is perfect for entertaining, with retractable screens and a masonry fireplace overlooking a sparkling pool, spa, and a lush creek lot. There''s also a new unused built-in grill, along with large grassy areas ideal for play or pets. The extra-large three-car garage includes a full-size stairway with handrails leading to both attics, providing ample storage. Foam insulation ensures low utility bills, and a generator keeps the home powered during outages. This east-facing property is truly a gem!
Property Details
Price:
$1,350,000
MLS #:
20777468
Status:
Active Under Contract
Beds:
3
Baths:
3.1
Address:
325 Devon Drive
Type:
Single Family
Subtype:
Single Family Residence
Subdivision:
Red Hawk
City:
Coppell
Listed Date:
Nov 15, 2024
State:
TX
Finished Sq Ft:
3,715
ZIP:
75019
Lot Size:
13,068 sqft / 0.30 acres (approx)
Year Built:
2012
Schools
School District:
Coppell ISD
Elementary School:
Wilson
Middle School:
Coppellnor
High School:
Coppell
Interior
Bathrooms Full
3
Bathrooms Half
1
Cooling
Ceiling Fan(s), Central Air, Electric, Multi Units, Zoned
Fireplace Features
Gas, Living Room, Outside
Fireplaces Total
2
Flooring
Carpet, Hardwood, Slate
Heating
Central, Natural Gas, Zoned
Interior Features
Cable T V Available, Chandelier, Decorative Lighting, Double Vanity, Granite Counters, High Speed Internet Available, Kitchen Island, Open Floorplan, Pantry, Sound System Wiring, Vaulted Ceiling(s), Walk- In Closet(s), Wired for Data
Number Of Living Areas
3
Exterior
Exterior Features
Attached Grill, Covered Patio/ Porch, Gas Grill, Rain Gutters, Lighting, Private Yard
Fencing
Metal, Rock/ Stone
Garage Spaces
3
Lot Size Area
0.3000
Financial
Green Energy Efficient
Insulation, Thermostat

See this Listing
Aaron a full-service broker serving the Northern DFW Metroplex. Aaron has two decades of experience in the real estate industry working with buyers, sellers and renters.
More About AaronMortgage Calculator
Similar Listings Nearby
- 154 Washington Court
Coppell, TX$1,625,000
0.08 miles away
- 109 S Moore Road
Coppell, TX$1,489,600
1.17 miles away
- 101 S Moore Road
Coppell, TX$1,399,400
1.18 miles away
- 124 Deerfield Court
Coppell, TX$1,150,000
1.07 miles away

325 Devon Drive
Coppell, TX
LIGHTBOX-IMAGES




