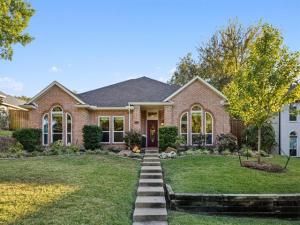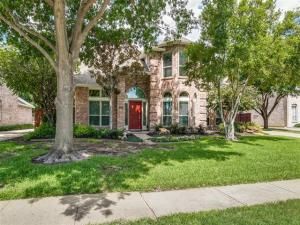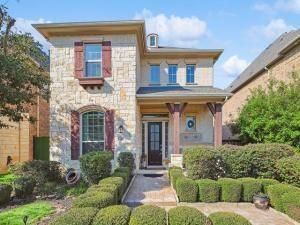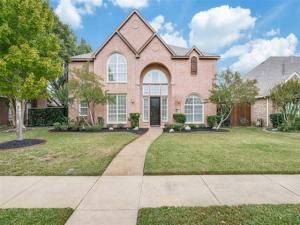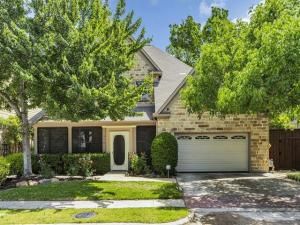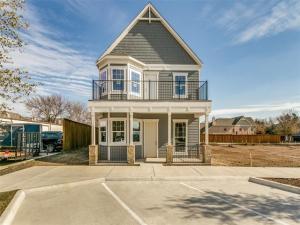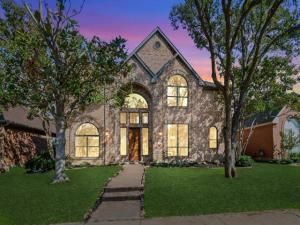Location
**MULTIPLE OFFERS RECEIVED. DEADLINE TO SUBMIT IS TUESDAY, NOV 12TH BY 6:00 PM**.Welcome to this exceptional Coppell home, offering a rare blend of thoughtful upgrades, seamless layout, and a backyard oasis—all within a single-story design that’s perfect for any lifestyle. Recently enhanced for both style and peace of mind, the home boasts a new roof on the entire front side, brand-new gutters, energy-efficient windows all recently added in 2024, and new fence in 2023! These essential upgrades ensure quality and modern appeal, making this home a standout.
Inside, the open-concept design is filled with natural light, highlighting rich hardwood floors that extend throughout most of the home. The spacious kitchen is a chef’s dream, featuring sleek granite countertops, an island cooktop, a convection oven, and a built-in microwave, all with abundant cabinetry to meet your storage needs. Both bathrooms featuring beautiful tile work and granite counters, offering the perfect place to relax and recharge.
With four bedrooms, the home provides ample space, including a fourth bedroom with double French doors, which offers flexibility as a home office, gym, or playroom to suit your needs.
Outside, a private paradise awaits. Dive into the pool or unwind in the separate hot tub, both surrounded by lush landscaping and mature trees that provide shade and ambiance. The covered dining porch is perfect for al fresco meals, while the gated side yard and artificial grass make maintenance a breeze. The hot tub and outdoor TV stand stay with the property, setting up this backyard for instant enjoyment.
Location adds even more value! Walk to Wilson Elementary, bike to Old Town Coppell, and explore the local Farmer’s Market—all nearby. This meticulously updated home combines convenience, style, and a welcoming community vibe. Don’t miss the chance to make this rare find yours—schedule a showing today and step into the lifestyle you’ve been searching for!
Inside, the open-concept design is filled with natural light, highlighting rich hardwood floors that extend throughout most of the home. The spacious kitchen is a chef’s dream, featuring sleek granite countertops, an island cooktop, a convection oven, and a built-in microwave, all with abundant cabinetry to meet your storage needs. Both bathrooms featuring beautiful tile work and granite counters, offering the perfect place to relax and recharge.
With four bedrooms, the home provides ample space, including a fourth bedroom with double French doors, which offers flexibility as a home office, gym, or playroom to suit your needs.
Outside, a private paradise awaits. Dive into the pool or unwind in the separate hot tub, both surrounded by lush landscaping and mature trees that provide shade and ambiance. The covered dining porch is perfect for al fresco meals, while the gated side yard and artificial grass make maintenance a breeze. The hot tub and outdoor TV stand stay with the property, setting up this backyard for instant enjoyment.
Location adds even more value! Walk to Wilson Elementary, bike to Old Town Coppell, and explore the local Farmer’s Market—all nearby. This meticulously updated home combines convenience, style, and a welcoming community vibe. Don’t miss the chance to make this rare find yours—schedule a showing today and step into the lifestyle you’ve been searching for!
Property Details
Price:
$590,000
MLS #:
20773436
Status:
Active Under Contract
Beds:
4
Baths:
2
Address:
531 Greenwich Lane
Type:
Single Family
Subtype:
Single Family Residence
Subdivision:
Shadow Woods Estates
City:
Coppell
Listed Date:
Nov 8, 2024
State:
TX
Finished Sq Ft:
2,321
ZIP:
75019
Lot Size:
8,494 sqft / 0.20 acres (approx)
Year Built:
1990
Schools
School District:
Coppell ISD
Elementary School:
Wilson
Middle School:
Coppellnor
High School:
Coppell
Interior
Bathrooms Full
2
Cooling
Ceiling Fan(s), Central Air, Electric
Fireplace Features
Gas
Fireplaces Total
1
Flooring
Ceramic Tile, Wood
Heating
Central, Natural Gas
Interior Features
Built-in Features, Cable T V Available, Chandelier, Decorative Lighting, Eat-in Kitchen, Flat Screen Wiring, Granite Counters, High Speed Internet Available, Kitchen Island, Open Floorplan, Pantry
Number Of Living Areas
2
Exterior
Construction Materials
Brick
Exterior Features
Rain Gutters, Lighting, Private Yard, Other
Fencing
Privacy, Wood
Garage Length
20
Garage Spaces
2
Garage Width
20
Lot Size Area
0.1950
Pool Features
Gunite, In Ground, Pool Sweep, Separate Spa/ Hot Tub
Financial
Green Energy Efficient
Windows

See this Listing
Aaron a full-service broker serving the Northern DFW Metroplex. Aaron has two decades of experience in the real estate industry working with buyers, sellers and renters.
More About AaronMortgage Calculator
Similar Listings Nearby
- 211 Richmond Court
Coppell, TX$749,900
0.37 miles away
- 617 Canterbury Court
Coppell, TX$735,000
1.43 miles away
- 314 Hampton Court
Coppell, TX$735,000
0.73 miles away
- 546 Mobley Way Court
Coppell, TX$720,000
0.74 miles away
- 261 E Bethel Road
Coppell, TX$720,000
1.70 miles away
- 560 S Coppell Road E
Coppell, TX$705,000
0.77 miles away
- 560 S Coppell Road A
Coppell, TX$705,000
0.77 miles away
- 560 S Coppell Road C
Coppell, TX$705,000
0.77 miles away
- 560 S Coppell Road D
Coppell, TX$705,000
0.77 miles away
- 318 Fairview Court
Coppell, TX$689,000
0.73 miles away

531 Greenwich Lane
Coppell, TX
LIGHTBOX-IMAGES




