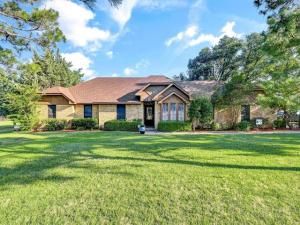Location
Discover the perfect blend of comfort, character, and outdoor living in this updated 4bedroom, 2.5-bath home nestled on a large picturesque, maturely treed lot. Elegant flooring throughout the main living areas, adding warmth and rustic charm. The spacious kitchen is a chef’s delight and includes a breakfast area that leads into the den and dedicated cocktail bar. A separate dining room can easily be converted to a home office, if desired. The primary retreat boasts a spa-like en-suite with a over-sized garden tub with built-in shower and dedicated closet area. The showstopper of the backyard, spacious, open-air covered patio making this the ultimate venue for outdoor parties and gatherings and the renovated diving pool has new ceramic tile and plaster. The over-sized garage has new epoxy floors along with the expansive patio area. Other exterior structures include a large 20 x 20 dedicated workshop, a utility shed that houses pool equipment, and a pool house with loft area that can be used as a craft room, office or other hobbies. Other recent renovations include a newly installed roof, new carpet and baseboards in the living areas and bedrooms and also new paint. With its tranquil setting, upgraded features, and versatile spaces, this property is a rare find!
Property Details
Price:
$825,000
MLS #:
20975083
Status:
Active
Beds:
4
Baths:
2.1
Type:
Single Family
Subtype:
Single Family Residence
Subdivision:
Chinn Chapel North Add
Listed Date:
Jun 25, 2025
Finished Sq Ft:
2,304
Lot Size:
58,806 sqft / 1.35 acres (approx)
Year Built:
1985
Schools
School District:
Lewisville ISD
Elementary School:
Heritage
Middle School:
Briarhill
High School:
Marcus
Interior
Bathrooms Full
2
Bathrooms Half
1
Cooling
Ceiling Fan(s), Central Air, Electric
Fireplace Features
Wood Burning
Fireplaces Total
1
Flooring
Carpet, Laminate, Tile
Heating
Central, Electric, Fireplace(s)
Interior Features
Cable TV Available, Eat-in Kitchen, High Speed Internet Available, In- Law Suite Floorplan, Wet Bar
Number Of Living Areas
2
Exterior
Carport Spaces
1
Garage Spaces
2
Lot Size Area
1.3500
Financial

See this Listing
Aaron a full-service broker serving the Northern DFW Metroplex. Aaron has two decades of experience in the real estate industry working with buyers, sellers and renters.
More About AaronMortgage Calculator
Similar Listings Nearby
Community
- Address826 Hyatt Drive Copper Canyon TX
- SubdivisionChinn Chapel North Add
- CityCopper Canyon
- CountyDenton
- Zip Code75077
Subdivisions in Copper Canyon
Market Summary
Current real estate data for Single Family in Copper Canyon as of Dec 23, 2025
13
Single Family Listed
190
Avg DOM
467
Avg $ / SqFt
$1,439,094
Avg List Price
Property Summary
- Located in the Chinn Chapel North Add subdivision, 826 Hyatt Drive Copper Canyon TX is a Single Family for sale in Copper Canyon, TX, 75077. It is listed for $825,000 and features 4 beds, 2 baths, and has approximately 2,304 square feet of living space, and was originally constructed in 1985. The current price per square foot is $358. The average price per square foot for Single Family listings in Copper Canyon is $467. The average listing price for Single Family in Copper Canyon is $1,439,094. To schedule a showing of MLS#20975083 at 826 Hyatt Drive in Copper Canyon, TX, contact your Aaron Layman Properties agent at 940-209-2100.

826 Hyatt Drive
Copper Canyon, TX





