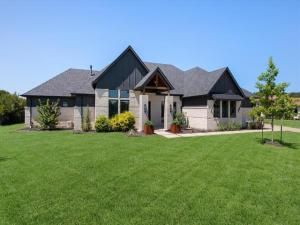Location
Welcome to this beautifully functional, light and bright home on .75 acres, thoughtfully designed for comfortable living and entertaining alike, all on one spacious story. The pivot front door welcomes you into a flowing home that meets your every wish. Beautiful white oak flooring throughout the living spaces and designer touches evokes a modern yet comfortable vibe.
The kitchen is perfect for making memories and meals, with sleek quartzite countertops, double convection ovens, a warming drawer, a 5-burner gas stove, and a built-in coffee system. A concealed walk-in pantry with room for an additional refrigerator and prep space is just around the corner.
The living room features a dramatic linear fireplace and a wall of windows with multi-sliding doors that open to the outdoor living space, heated saltwater diving pool, and expansive backyard. Just around the corner, a large game room offers so much flexibility with walls of windows and additional multi-sliders to the pool. A media room provides the perfect spot to escape with a movie or to cheer on your favorite teams.
Each of the four bedrooms has its own en-suite. The primary suite is a secluded sanctuary with a dream spa-like bathroom. The laundry room is stylish in itself and conveniently connects to the primary closet.
Working from home will be a pleasure in the spacious, light filled office with floor to ceiling windows.
An oversized 3 and a half-car garage with epoxy floors includes a dedicated staircase leading to a spacious floored attic for safe and easy access.
Among other energy efficiency and advanced technology features, a subsurface drip septic system and foam insulation help keep this home easily maintained and enjoyable year round.
Come and see everything that this elegant, yet comfortable home has to offer!
The kitchen is perfect for making memories and meals, with sleek quartzite countertops, double convection ovens, a warming drawer, a 5-burner gas stove, and a built-in coffee system. A concealed walk-in pantry with room for an additional refrigerator and prep space is just around the corner.
The living room features a dramatic linear fireplace and a wall of windows with multi-sliding doors that open to the outdoor living space, heated saltwater diving pool, and expansive backyard. Just around the corner, a large game room offers so much flexibility with walls of windows and additional multi-sliders to the pool. A media room provides the perfect spot to escape with a movie or to cheer on your favorite teams.
Each of the four bedrooms has its own en-suite. The primary suite is a secluded sanctuary with a dream spa-like bathroom. The laundry room is stylish in itself and conveniently connects to the primary closet.
Working from home will be a pleasure in the spacious, light filled office with floor to ceiling windows.
An oversized 3 and a half-car garage with epoxy floors includes a dedicated staircase leading to a spacious floored attic for safe and easy access.
Among other energy efficiency and advanced technology features, a subsurface drip septic system and foam insulation help keep this home easily maintained and enjoyable year round.
Come and see everything that this elegant, yet comfortable home has to offer!
Property Details
Price:
$1,750,000
MLS #:
21050284
Status:
Active
Beds:
4
Baths:
4
Type:
Single Family
Subtype:
Single Family Residence
Subdivision:
Copper Creek Estates
Listed Date:
Sep 13, 2025
Finished Sq Ft:
3,707
Lot Size:
32,844 sqft / 0.75 acres (approx)
Year Built:
2022
Schools
School District:
Denton ISD
Elementary School:
Annie Webb Blanton
Middle School:
Tom Harpool
High School:
Guyer
Interior
Bathrooms Full
4
Cooling
Central Air
Fireplace Features
Living Room
Fireplaces Total
1
Interior Features
Cable TV Available, Chandelier, Decorative Lighting, Double Vanity, Eat-in Kitchen, Flat Screen Wiring, High Speed Internet Available, Kitchen Island, Open Floorplan, Pantry, Walk- In Closet(s)
Number Of Living Areas
3
Exterior
Exterior Features
Covered Patio/Porch, Lighting, Outdoor Grill, Outdoor Kitchen, Outdoor Living Center, Private Entrance, Private Yard
Fencing
Wrought Iron
Garage Length
31
Garage Spaces
3
Garage Width
45
Lot Size Area
0.7540
Pool Features
In Ground, Outdoor Pool, Private, Water Feature
Financial

See this Listing
Aaron a full-service broker serving the Northern DFW Metroplex. Aaron has two decades of experience in the real estate industry working with buyers, sellers and renters.
More About AaronMortgage Calculator
Similar Listings Nearby
Community
- Address219 Kate Court Copper Canyon TX
- SubdivisionCopper Creek Estates
- CityCopper Canyon
- CountyDenton
- Zip Code76226
Subdivisions in Copper Canyon
Market Summary
Current real estate data for Single Family in Copper Canyon as of Dec 04, 2025
15
Single Family Listed
178
Avg DOM
466
Avg $ / SqFt
$1,477,015
Avg List Price
Property Summary
- Located in the Copper Creek Estates subdivision, 219 Kate Court Copper Canyon TX is a Single Family for sale in Copper Canyon, TX, 76226. It is listed for $1,750,000 and features 4 beds, 4 baths, and has approximately 3,707 square feet of living space, and was originally constructed in 2022. The current price per square foot is $472. The average price per square foot for Single Family listings in Copper Canyon is $466. The average listing price for Single Family in Copper Canyon is $1,477,015. To schedule a showing of MLS#21050284 at 219 Kate Court in Copper Canyon, TX, contact your Aaron Layman Properties agent at 940-209-2100.

219 Kate Court
Copper Canyon, TX





