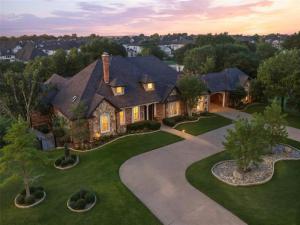Location
Escape to your own private paradise in this enchanting, gated sanctuary – where luxury meets serenity on over an acre of lush, beautifully manicured grounds. From the moment you arrive, you’ll feel the warmth and charm of this inviting single-story retreat. Thoughtfully designed and impeccably finished, it features hand-scraped hardwood floors, solid core wood doors, rich wood shutters and an abundance of natural light pouring through a wall of windows that frame the breathtaking backyard oasis. Step outside and be transported: a sparkling pool and spa adorned with cascading waterfalls, an alfresco kitchen and a dreamy outdoor living area await – ideal for both quiet mornings and starlit evenings. Inside, the gourmet kitchen is a chef’s delight compete with a commercial-grade built-in stainless refrigerator, gas cooktop, double ovens, farm sink, island and generous walk-in pantry. The Owner’s Suite is your personal haven, tucked away for ultimate privacy and featuring a cozy sitting area – perfect for unwinding with a good book or your morning coffee. With a rear-entry 3-car garage and elegant porte-cochere, there’s room for everything and everyone. This is more than a home. It’s a lifestyle. A place to fall in love with, over and over again.
Property Details
Price:
$1,199,000
MLS #:
21067763
Status:
Pending
Beds:
4
Baths:
3.1
Type:
Single Family
Subtype:
Single Family Residence
Subdivision:
Estates At Copper Canyon
Listed Date:
Sep 25, 2025
Finished Sq Ft:
4,010
Lot Size:
46,522 sqft / 1.07 acres (approx)
Year Built:
1997
Schools
School District:
Lewisville ISD
Elementary School:
Heritage
Middle School:
Briarhill
High School:
Marcus
Interior
Bathrooms Full
3
Bathrooms Half
1
Cooling
Central Air, Electric
Fireplace Features
Family Room, Gas Logs, Living Room, Masonry, Outside, Raised Hearth, Wood Burning
Fireplaces Total
3
Flooring
Carpet, Ceramic Tile, Hardwood
Heating
Central, Natural Gas
Interior Features
Cable TV Available, High Speed Internet Available, Kitchen Island, Open Floorplan, Walk- In Closet(s)
Number Of Living Areas
2
Exterior
Carport Spaces
1
Construction Materials
Brick, Stone Veneer
Exterior Features
Attached Grill, Covered Patio/Porch, Rain Gutters, Lighting, Outdoor Grill, Outdoor Kitchen, Outdoor Living Center, Storage
Fencing
Wood
Garage Length
21
Garage Spaces
3
Garage Width
30
Lot Size Area
1.0680
Pool Features
Gunite, Pool/Spa Combo, Waterfall
Financial

See this Listing
Aaron a full-service broker serving the Northern DFW Metroplex. Aaron has two decades of experience in the real estate industry working with buyers, sellers and renters.
More About AaronMortgage Calculator
Similar Listings Nearby
Community
- Address4561 Mahogany Lane Copper Canyon TX
- SubdivisionEstates At Copper Canyon
- CityCopper Canyon
- CountyDenton
- Zip Code75077
Subdivisions in Copper Canyon
Market Summary
Current real estate data for Single Family in Copper Canyon as of Oct 30, 2025
18
Single Family Listed
135
Avg DOM
446
Avg $ / SqFt
$1,514,957
Avg List Price
Property Summary
- Located in the Estates At Copper Canyon subdivision, 4561 Mahogany Lane Copper Canyon TX is a Single Family for sale in Copper Canyon, TX, 75077. It is listed for $1,199,000 and features 4 beds, 3 baths, and has approximately 4,010 square feet of living space, and was originally constructed in 1997. The current price per square foot is $299. The average price per square foot for Single Family listings in Copper Canyon is $446. The average listing price for Single Family in Copper Canyon is $1,514,957. To schedule a showing of MLS#21067763 at 4561 Mahogany Lane in Copper Canyon, TX, contact your Aaron Layman Properties agent at 940-209-2100.

4561 Mahogany Lane
Copper Canyon, TX





