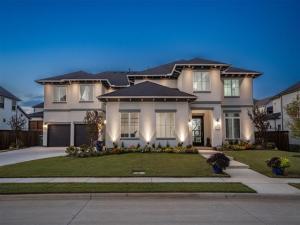Location
Welcome to this extraordinary 2024 Toll Brothers estate in Copper Canyon, adjacent to Flower Mound—where modern luxury meets timeless design. This spacious 5-bedroom, 5.5-bath residence with dual 2-car garages showcases exceptional craftsmanship, designer finishes, and a layout tailored for today’s discerning homeowner, all within a serene gated community known for its charm and sophistication.
Step inside to discover a bright, open floorplan with soaring ceilings and abundant natural light. A private study offers the perfect space to work from home, while the luxurious primary suite provides a peaceful retreat with two walk-in closets and a spa-like bath featuring dual vanities, an oversized shower, and direct access to the laundry room. A secondary ensuite bedroom on the main level is ideal for guests or multi-generational living.
At the heart of the home, the gourmet kitchen impresses with a 6-burner gas cooktop, double ovens, microwave drawer, walk-in pantry, and a large center island perfect for gatherings. The elegant dining area and dedicated wine room elevate entertaining, while a well-placed half bath offers convenience.
Upstairs, three ensuite bedrooms, a spacious game room, and a media room provide plenty of room for relaxation and connection. Outdoors, enjoy a gas stub for your grill, a front fountain connection, and endless possibilities to create your dream backyard oasis.
With dual staircases, exquisite detailing, and proximity to top-rated schools, upscale shopping, and fine dining, this remarkable home offers refined living, convenience, and enduring value—the perfect blend of luxury and lifestyle in the heart of North Texas.
Step inside to discover a bright, open floorplan with soaring ceilings and abundant natural light. A private study offers the perfect space to work from home, while the luxurious primary suite provides a peaceful retreat with two walk-in closets and a spa-like bath featuring dual vanities, an oversized shower, and direct access to the laundry room. A secondary ensuite bedroom on the main level is ideal for guests or multi-generational living.
At the heart of the home, the gourmet kitchen impresses with a 6-burner gas cooktop, double ovens, microwave drawer, walk-in pantry, and a large center island perfect for gatherings. The elegant dining area and dedicated wine room elevate entertaining, while a well-placed half bath offers convenience.
Upstairs, three ensuite bedrooms, a spacious game room, and a media room provide plenty of room for relaxation and connection. Outdoors, enjoy a gas stub for your grill, a front fountain connection, and endless possibilities to create your dream backyard oasis.
With dual staircases, exquisite detailing, and proximity to top-rated schools, upscale shopping, and fine dining, this remarkable home offers refined living, convenience, and enduring value—the perfect blend of luxury and lifestyle in the heart of North Texas.
Property Details
Price:
$1,800,000
MLS #:
21081046
Status:
Active
Beds:
5
Baths:
5.1
Type:
Single Family
Subtype:
Single Family Residence
Subdivision:
Vickery Ph 2
Listed Date:
Oct 24, 2025
Finished Sq Ft:
6,133
Lot Size:
14,810 sqft / 0.34 acres (approx)
Year Built:
2023
Schools
School District:
Lewisville ISD
Elementary School:
Flower Mound
Middle School:
Clayton Downing
High School:
Marcus
Interior
Bathrooms Full
5
Bathrooms Half
1
Cooling
Ceiling Fan(s), Central Air, Electric, Zoned
Fireplace Features
Living Room
Fireplaces Total
1
Flooring
Carpet
Heating
Central, Natural Gas, Zoned
Interior Features
Cable TV Available, Decorative Lighting, Double Vanity, High Speed Internet Available, Kitchen Island, Multiple Staircases, Pantry, Walk- In Closet(s)
Number Of Living Areas
3
Exterior
Community Features
Gated, Jogging Path/Bike Path, Park
Exterior Features
Covered Patio/Porch, Rain Gutters
Garage Length
20
Garage Spaces
4
Garage Width
20
Lot Size Area
0.3400
Financial

See this Listing
Aaron a full-service broker serving the Northern DFW Metroplex. Aaron has two decades of experience in the real estate industry working with buyers, sellers and renters.
More About AaronMortgage Calculator
Similar Listings Nearby
Community
- Address5236 Windsor Lane Copper Canyon TX
- SubdivisionVickery Ph 2
- CityCopper Canyon
- CountyDenton
- Zip Code75077
Subdivisions in Copper Canyon
Market Summary
Current real estate data for Single Family in Copper Canyon as of Nov 15, 2025
19
Single Family Listed
144
Avg DOM
440
Avg $ / SqFt
$1,531,749
Avg List Price
Property Summary
- Located in the Vickery Ph 2 subdivision, 5236 Windsor Lane Copper Canyon TX is a Single Family for sale in Copper Canyon, TX, 75077. It is listed for $1,800,000 and features 5 beds, 5 baths, and has approximately 6,133 square feet of living space, and was originally constructed in 2023. The current price per square foot is $293. The average price per square foot for Single Family listings in Copper Canyon is $440. The average listing price for Single Family in Copper Canyon is $1,531,749. To schedule a showing of MLS#21081046 at 5236 Windsor Lane in Copper Canyon, TX, contact your Aaron Layman Properties agent at 940-209-2100.

5236 Windsor Lane
Copper Canyon, TX





