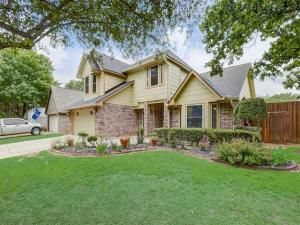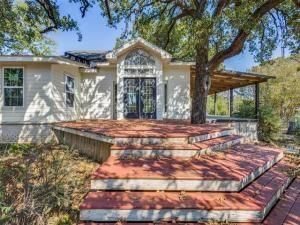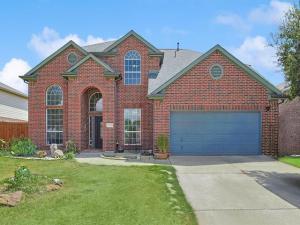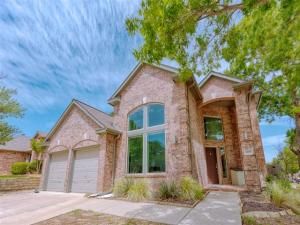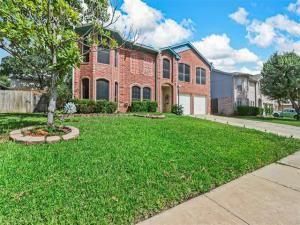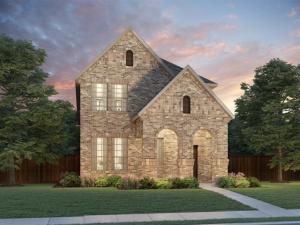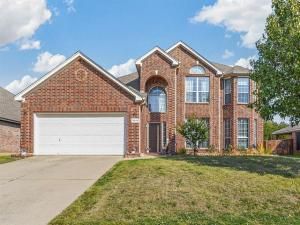Location
PRIME LOCATION! CORNER LOT! CUL-DE-SAC! This exceptional property boasts 4 bedroom, 2.5 bathrooms, 2 large living rooms & spacious inviting kitchen, ideal for family gatherings & entertaining. The Owner’s suite, conveniently situated on the 1st floor, features a walkin jacuzzi tub, a separate shower, & large walk-in closet. Recent enhancements include a new fridge, new stove top with double door oven, updated flooring, new gutters, new AC ducts, & new energy efficient windows throughout. The home also includes a washer & dryer. Freshly painted. 2 storage bldgs for your lawn supplies & additional storage needs. The expansive lot includes a new tall privacy fence, corner location in a a cul-de-sac, and a lg backyard with a double gate, providing potential for easy future pool installation. Located just minutes from hwy 35, shopping centers, restaurants, Lake Lewisville, private schools & more. VA’s are welcome. Tour requests available info on the sign in the yard.
Please park in the drive way or the cul-de-sac to prevent obstructing the driveway across the street, as it is often a blind spot area.
Please park in the drive way or the cul-de-sac to prevent obstructing the driveway across the street, as it is often a blind spot area.
Property Details
Price:
$383,750
MLS #:
20593666
Status:
Active
Beds:
4
Baths:
2.1
Address:
3303 Timberview Drive
Type:
Single Family
Subtype:
Single Family Residence
Subdivision:
Fairview Sub Ph 2
City:
Corinth
Listed Date:
Apr 27, 2024
State:
TX
Finished Sq Ft:
2,023
ZIP:
76210
Lot Size:
7,579 sqft / 0.17 acres (approx)
Year Built:
1986
Schools
School District:
Lake Dallas ISD
Elementary School:
Lake Dallas
Middle School:
Lake Dallas
High School:
Lake Dallas
Interior
Bathrooms Full
2
Bathrooms Half
1
Cooling
Ceiling Fan(s), Central Air, Electric
Fireplace Features
Family Room, Wood Burning
Fireplaces Total
1
Flooring
Carpet, Ceramic Tile, Luxury Vinyl Plank, Simulated Wood
Heating
Electric, Fireplace(s)
Interior Features
Cable T V Available, Decorative Lighting, Eat-in Kitchen, Granite Counters, Pantry, Walk- In Closet(s)
Number Of Living Areas
2
Exterior
Carport Spaces
2
Community Features
Curbs
Construction Materials
Brick, Siding
Exterior Features
Covered Patio/ Porch, Rain Gutters, Lighting, Storage
Garage Length
20
Garage Spaces
2
Garage Width
20
Lot Size Area
0.1740
Financial
Green Energy Efficient
Windows

See this Listing
Aaron a full-service broker serving the Northern DFW Metroplex. Aaron has two decades of experience in the real estate industry working with buyers, sellers and renters.
More About AaronMortgage Calculator
Similar Listings Nearby
- 1421 Shady Rest Lane
Corinth, TX$479,900
1.25 miles away
- 2104 Glen Manor Road
Corinth, TX$474,000
0.87 miles away
- 1655 Knoll Ridge Circle
Corinth, TX$472,400
1.79 miles away
- 2112 Meadowview Drive
Corinth, TX$469,900
1.44 miles away
- 1540 Euclid Alley
Corinth, TX$463,278
1.35 miles away
- 2632 Big Bend Mews
Corinth, TX$460,378
1.09 miles away
- 1624 Redwood Drive
Corinth, TX$460,000
1.82 miles away
- 2712 EMILY Lane
Corinth, TX$459,000
0.72 miles away
- 1713 Goshawk Lane
Corinth, TX$455,000
1.98 miles away
- 3210 Juneau Drive
Corinth, TX$450,000
1.16 miles away

3303 Timberview Drive
Corinth, TX
LIGHTBOX-IMAGES




