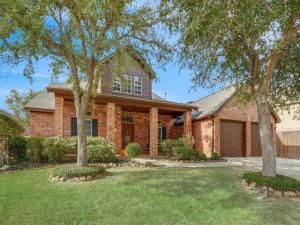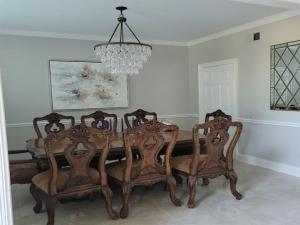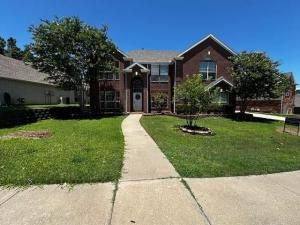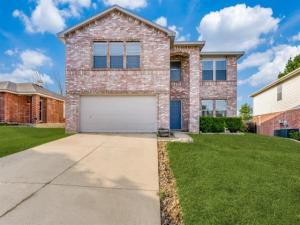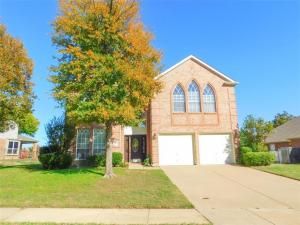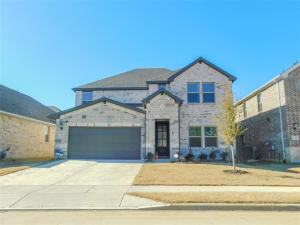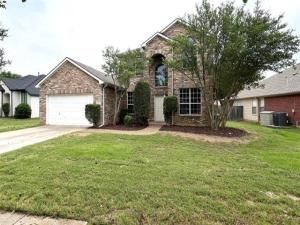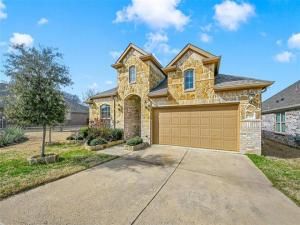Location
Welcome to your next home! This beautifully maintained Gallery Custom Home sits on a prime corner lot in the highly sought-after Lake Sharon Estates community. With easy access to the lake and just a short walk to the community pool, this home offers the perfect balance of comfort, convenience, and charm.
Step inside to an open floor plan designed for modern living. The main floor features two inviting living areas, a formal dining space, two full bathrooms, and a private fifth bedroom that can easily serve as a study with a closet. The primary suite is located on the first floor, offering privacy and convenience.
Upstairs, you''ll find a spacious game room, three additional bedrooms, and a full bath—perfect for family or guests.
Love to cook? The gourmet kitchen is a dream with a gas cooktop, upgraded commercial-grade appliances, a butler’s pantry, and ample counter space—ideal for hosting and entertaining.
Enjoy cozy nights by the stone fireplace with built-in surround sound, or head outside to the patio and backyard, ready for barbecues and fun-filled gatherings.
This home checks all the boxes—style, space, and an unbeatable location. Don’t miss out!
Step inside to an open floor plan designed for modern living. The main floor features two inviting living areas, a formal dining space, two full bathrooms, and a private fifth bedroom that can easily serve as a study with a closet. The primary suite is located on the first floor, offering privacy and convenience.
Upstairs, you''ll find a spacious game room, three additional bedrooms, and a full bath—perfect for family or guests.
Love to cook? The gourmet kitchen is a dream with a gas cooktop, upgraded commercial-grade appliances, a butler’s pantry, and ample counter space—ideal for hosting and entertaining.
Enjoy cozy nights by the stone fireplace with built-in surround sound, or head outside to the patio and backyard, ready for barbecues and fun-filled gatherings.
This home checks all the boxes—style, space, and an unbeatable location. Don’t miss out!
Property Details
Price:
$3,100
MLS #:
20962412
Status:
Active
Beds:
5
Baths:
3
Address:
1301 Indian Lake Trail
Type:
Rental
Subtype:
Single Family Residence
Subdivision:
Lake Sharon Estates Ph II
City:
Corinth
Listed Date:
Jun 7, 2025
State:
TX
Finished Sq Ft:
2,922
ZIP:
76210
Lot Size:
11,325 sqft / 0.26 acres (approx)
Year Built:
2006
Schools
School District:
Denton ISD
Elementary School:
Hawk
Middle School:
Crownover
High School:
Guyer
Interior
Bathrooms Full
3
Fireplace Features
Gas Logs, Gas Starter
Fireplaces Total
1
Interior Features
Double Vanity, Kitchen Island, Pantry, Smart Home System, Walk- In Closet(s)
Number Of Living Areas
3
Number Of Pets Allowed
2
Exterior
Community Features
Community Pool, Fishing, Lake, Park
Fencing
Wood
Garage Spaces
2
Lot Size Area
0.2600
Financial

See this Listing
Aaron a full-service broker serving the Northern DFW Metroplex. Aaron has two decades of experience in the real estate industry working with buyers, sellers and renters.
More About AaronMortgage Calculator
Similar Listings Nearby
- 2006 Hayden Lane
Corinth, TX$3,995
1.87 miles away
- 1804 Timber Ridge Circle
Corinth, TX$3,700
1.47 miles away
- 7005 Crenshaw Lane
Denton, TX$3,500
0.69 miles away
- 1212 Golden Sand Drive
Denton, TX$3,200
1.75 miles away
- 6705 Alderbrook Drive
Denton, TX$3,195
0.87 miles away
- 2457 Pinnacle Place
Corinth, TX$3,100
1.26 miles away
- 1502 Nightingale Lane
Corinth, TX$2,995
0.32 miles away
- 2309 Rosegill Drive
Corinth, TX$2,995
1.00 miles away
- 6800 Crenshaw Lane
Denton, TX$2,950
0.82 miles away

1301 Indian Lake Trail
Corinth, TX
LIGHTBOX-IMAGES




































