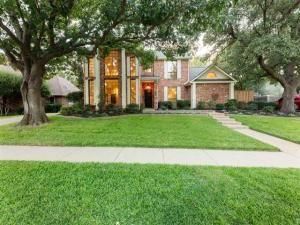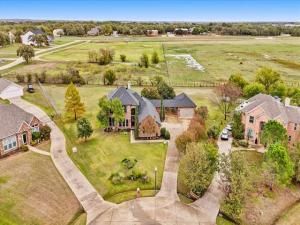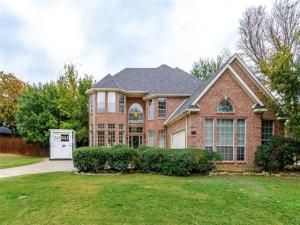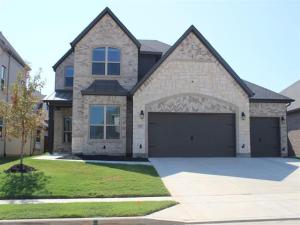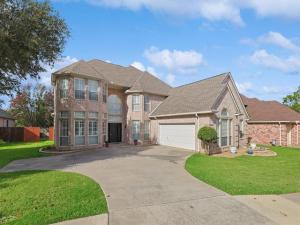Location
It would be difficult to find a better example of a 4 br, 3 bath, custom home in such immaculate condition! Buyers will love the stunning mature trees, gorgeous landscaping and home’s stately appearance. As you enter, you’ll be drawn to the enormous updated windows in the living area stretching nearly floor-to-ceiling. You’ll love the gas fireplace with ceramic logs and remote, large wet-bar area with tons of under stairs storage and the custom look of the staircase leading to a large bedroom or flex space up. Also up, there is a walkway that leads to a reading nook with built-ins further adding to the custom home feel. Entertain in the dining room with beautiful chandelier and appreciate the functional kitchen with all new stainless appliances and refrigerator. Lovely views out-back from the eat-in kitchen are also a huge plus of this kitchen’s features. The home’s renovation also involved careful consideration to upscale finishes making it a perfect choice for those looking for a move-in-ready property. To name a few of the new updates… the Seller spared no expense with all new flooring including ceramic tile and carpets, new paint and texture, bathroom upgrades such as new toilets, fixtures, flooring and sinks, in addition to high-end finishes such as new door hardware, lighting and fans. You’ll love the recently established sod and landscaping upgrades and the vast cabinetry in the oversized 2 car garage for storage and projects paired with the decked garage attic space. Other appreciated features include new roof, new gutters, new cedar privacy fence and upgraded electrical panel. Established neighborhood is stunning consisting of other beautiful custom homes with Chicago style brick. Private neighborhood feel having golf course on all 3 sides helping to minimized drive-thru traffic and adding to it’s uniqueness and secluded feel. Home is Grandfathered in Oakmont HOA area – no mandatory membership-dues. Wonderful schools – Guyer, Crownover, Mildred Hawk
Property Details
Price:
$563,000
MLS #:
20742812
Status:
Active
Beds:
4
Baths:
3
Address:
1709 Timber Ridge Circle
Type:
Single Family
Subtype:
Single Family Residence
Subdivision:
Oakmont Estates 2
City:
Corinth
Listed Date:
Oct 3, 2024
State:
TX
Finished Sq Ft:
2,546
ZIP:
76210
Lot Size:
10,802 sqft / 0.25 acres (approx)
Year Built:
1986
Schools
School District:
Denton ISD
Elementary School:
Hawk
Middle School:
Crownover
High School:
Guyer
Interior
Bathrooms Full
3
Cooling
Ceiling Fan(s), Central Air, Electric
Fireplace Features
Gas, Gas Logs
Fireplaces Total
1
Flooring
Carpet, Ceramic Tile
Heating
Central, Natural Gas
Interior Features
Built-in Features, Cable T V Available, Chandelier, Decorative Lighting, Double Vanity, Eat-in Kitchen, High Speed Internet Available, In- Law Suite Floorplan, Loft, Open Floorplan, Pantry, Vaulted Ceiling(s), Walk- In Closet(s), Wet Bar, Second Primary Bedroom
Number Of Living Areas
1
Exterior
Construction Materials
Brick, Siding
Exterior Features
Covered Patio/ Porch, Garden(s), Rain Gutters, Private Entrance, Private Yard
Fencing
Wood
Garage Length
22
Garage Spaces
2
Garage Width
27
Lot Size Area
0.2480
Financial

See this Listing
Aaron a full-service broker serving the Northern DFW Metroplex. Aaron has two decades of experience in the real estate industry working with buyers, sellers and renters.
More About AaronMortgage Calculator
Similar Listings Nearby
- 2700 Pottery Trail
Corinth, TX$725,000
1.26 miles away
- 1404 Apache Trail
Corinth, TX$699,000
1.47 miles away
- 2716 Lavina Drive
Corinth, TX$685,000
1.65 miles away
- 108 Sunset Circle
Shady Shores, TX$675,000
1.84 miles away
- 3539 Helios Lane
Corinth, TX$673,925
1.70 miles away
- 1600 Oak Ridge Drive
Corinth, TX$673,000
0.34 miles away
- 3512 Ithaca Street
Corinth, TX$670,000
1.64 miles away
- 2701 Dickinson Drive
Corinth, TX$639,786
1.60 miles away
- 1612 Olympia Avenue
Corinth, TX$636,000
1.69 miles away
- 1505 Pecan Valley Court
Corinth, TX$630,000
0.29 miles away

1709 Timber Ridge Circle
Corinth, TX
LIGHTBOX-IMAGES




