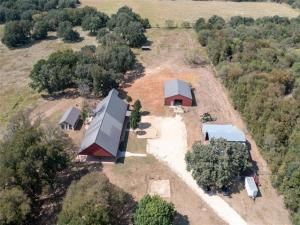Location
Beautiful 12 Acre Equestrian Ranch with Home, Workshop, Barn, Dog Wash Facilities, a Pond, Greenhouse and More! This Luxurious home features an Open Floor Plan with Custom Wood Work and Tile Work throughout. Downstairs Bedrooms all have large Bathrooms and Separate Entry Exit Doors making it perfect for a working ranch. There is also an entry door from the house that goes directly to 2 Horse Stalls making it a Horse Lovers Dream! Also, a Dog Wash Room with Equipment and its own entry door. The Kitchen Features Granite Countertops, an Island with Extension, Stainless Steel Appliances and a HUGE walk in Pantry that includes additional Countertop and Cabinets. Upstairs has a second living room that overlooks the lower level. It also includes a Full Bathroom and Bedroom with a Covered Balcony that overlooks the back pasture; perfect for relaxing and watching the Sunrise. Out front is a Spacious Open Covered Porch as well! The 40 X 50 Metal Workshop has electric and shelving in the back, and 10 foot Roll up Door and 2 Entry Doors. . The Barn is also 40 X 50 with several Corrals, a Breezeway, and also room for tack and hay storage. Water Spickets are throughout the property. Greenhouse also includes water and electric. Property is fenced all the way around except for a portion of the West Property line. This property is Move In Ready and Just 15 Minutes to I35!
Property Details
Price:
$830,000
MLS #:
21060761
Status:
Active
Beds:
3
Baths:
4
Type:
Single Family
Subtype:
Single Family Residence
Subdivision:
County
Listed Date:
Sep 23, 2025
Finished Sq Ft:
3,240
Lot Size:
548,856 sqft / 12.60 acres (approx)
Year Built:
2014
Schools
School District:
Covington ISD
Elementary School:
Covington
Middle School:
Covington
High School:
Covington
Interior
Bathrooms Full
4
Cooling
Ceiling Fan(s), Central Air, Electric
Flooring
Concrete, Hardwood
Heating
Central, Electric
Interior Features
Built-in Features, Chandelier, Decorative Lighting, Eat-in Kitchen, Granite Counters, High Speed Internet Available, Kitchen Island, Loft, Natural Woodwork, Open Floorplan, Pantry, Vaulted Ceiling(s), Walk- In Closet(s)
Number Of Living Areas
2
Exterior
Carport Spaces
2
Exterior Features
Balcony, Covered Patio/Porch, Stable/Barn, Storage, Other
Fencing
Barbed Wire
Lot Size Area
12.6000
Number Of Residences
1
Number Of Separate Water Meters
2
Number Of Tanks And Ponds
1
Vegetation
Cleared
Financial

See this Listing
Aaron a full-service broker serving the Northern DFW Metroplex. Aaron has two decades of experience in the real estate industry working with buyers, sellers and renters.
More About AaronMortgage Calculator
Similar Listings Nearby
Community
- Address423 Hcr 1439 Covington TX
- SubdivisionCounty
- CityCovington
- CountyHill
- Zip Code76636
Subdivisions in Covington
- .
- 0029
- 273
- Aquilla Crk Ranch Tr 1
- Boone
- Coble Estates
- Covington Ot
- F C Burt
- Hideaway Retreat
- J M Mccarter Surv A-555
- J MCCARTER
- J Mccarter A-555
- John M Mccarter Surv Abs #555
- L REYNOLDS A-752
- M Carothers Surv Abs #114
- No
- Not
- Pistol Pete Estates
- R REED A-757 TR 12A 1.00 AC
- R REED F C BURT
- W Weatheread A-932 TR 14 6.47 acrea
- W WEATHERED
Market Summary
Current real estate data for Single Family in Covington as of Nov 17, 2025
18
Single Family Listed
110
Avg DOM
474
Avg $ / SqFt
$996,522
Avg List Price
Property Summary
- Located in the County subdivision, 423 Hcr 1439 Covington TX is a Single Family for sale in Covington, TX, 76636. It is listed for $830,000 and features 3 beds, 4 baths, and has approximately 3,240 square feet of living space, and was originally constructed in 2014. The current price per square foot is $256. The average price per square foot for Single Family listings in Covington is $474. The average listing price for Single Family in Covington is $996,522. To schedule a showing of MLS#21060761 at 423 Hcr 1439 in Covington, TX, contact your Aaron Layman Properties agent at 940-209-2100.

423 Hcr 1439
Covington, TX





