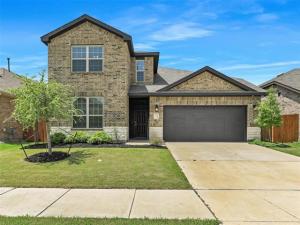Location
This beautifully crafted two-story home offers 2,403 sq ft of stylish, functional living space with 4 spacious bedrooms, 3 full baths, and a versatile game room. A brick exterior, covered back patio, and full sprinkler system add to the home’s curb appeal and outdoor convenience. Inside, the open-concept layout features a sleek kitchen with quartz countertops, a modern tile backsplash, stainless steel appliances (oven range, microwave, and dishwasher), and a bartop perfect for casual dining. Water- and scratch-resistant wood-look tile flooring flows throughout the entry, kitchen, dining nook, family room, utility room, and secondary bath—providing both durability and warmth. The elegant primary suite includes split vanities, an oversized tiled shower, and two spacious walk-in closets. Upstairs, the game room and secondary bedrooms are finished with plush carpeting, creating inviting spaces for rest, fun, or work-from-home flexibility.
Blending modern design, comfort, and energy efficiency, this move-in ready home is ready for you to make it your own!
The elegant primary suite offers split vanities, an oversized tiled shower, and two generous walk-in closets. Upstairs, plush carpeting in the game room and secondary bedrooms creates comfortable spaces for rest and play.
This move-in ready home blends modern design, comfort, and efficiency—waiting for you to make it your own!
Blending modern design, comfort, and energy efficiency, this move-in ready home is ready for you to make it your own!
The elegant primary suite offers split vanities, an oversized tiled shower, and two generous walk-in closets. Upstairs, plush carpeting in the game room and secondary bedrooms creates comfortable spaces for rest and play.
This move-in ready home blends modern design, comfort, and efficiency—waiting for you to make it your own!
Property Details
Price:
$290,000
MLS #:
20952054
Status:
Active Under Contract
Beds:
4
Baths:
3
Type:
Single Family
Subtype:
Single Family Residence
Subdivision:
Heartland Ph 19
Listed Date:
May 30, 2025
Finished Sq Ft:
2,403
Lot Size:
6,098 sqft / 0.14 acres (approx)
Year Built:
2022
Schools
School District:
Crandall ISD
Elementary School:
Crandall
Middle School:
Raynes
High School:
Crandall
Interior
Bathrooms Full
3
Cooling
Central Air, Electric
Flooring
Ceramic Tile
Heating
Central
Interior Features
Cable TV Available, High Speed Internet Available
Number Of Living Areas
2
Exterior
Carport Spaces
2
Community Features
Club House, Fitness Center, Greenbelt, Jogging Path/Bike Path, Lake, Park, Playground, Sidewalks, Other
Construction Materials
Brick, Wood
Fencing
Wood
Garage Length
20
Garage Spaces
2
Garage Width
20
Lot Size Area
0.1400
Financial

See this Listing
Aaron a full-service broker serving the Northern DFW Metroplex. Aaron has two decades of experience in the real estate industry working with buyers, sellers and renters.
More About AaronMortgage Calculator
Similar Listings Nearby
Community
- Address3019 Dakota Trail Crandall TX
- SubdivisionHeartland Ph 19
- CityCrandall
- CountyKaufman
- Zip Code75114
Subdivisions in Crandall
- .
- 55599
- A-313
- A0313
- Arbors at Eastland
- Cartwright Ranch
- Cartwright Ranch Ph 1
- Crandall Original 1
- Crandall Original 2
- Creekview Estates
- D WILKERSON
- D Wilkerson Surv Abs #566
- Dallas East Estates
- David Wilkerson
- Eastland
- Eastland Ph 1a
- Eastland Ph 1c
- Eastland Ph 2a
- Gilleland
- Godfrey-May-Holly
- Golfing Green Estates
- GW Damron
- Heartland
- Heartland 50\’S
- Heartland 50s
- Heartland 60\’S
- Heartland 60S
- Heartland Classic 60
- Heartland Classic 70
- Heartland Elements
- Heartland Lonestar
- Heartland Ph 17
- Heartland Ph 19
- Heartland Ph 20
- Heartland Ph 21
- Heartland Ph 23
- Heartland Signature
- Heartland Townhomes
- Highbridge Ph 1
- Highbridge Ph 2
- Highbridge Ph 3
- Highbridge Ph 4
- Highbridge Ph 5
- Highbridge Phase 4
- J BOWLIN, TRACT 15.00
- Kingsborough
- Maxwell Add
- Meadow Creek Add
- Murphy
- River Rdg North Ph 1
- River Rdg Ph 2b
- River Ridge
- River Ridge Add
- River Ridge Add Ph 1
- S Gilleland
- Skyline Acres-Unrec
- Trinity Meadow
- Trinity Meadows Ph 1
- Trinity Meadows Ph 2
- Trinity Meadows Ph 3 & 4
- Wildcat Ranch
- Wildcat Ranch – PH 1A
- Wildcat Ranch Ph 1a
- Wildcat Ranch Ph 1b
- Wildcat Ranch Ph 2
- Wildcat Ranch Ph 3
- Wildcat Ranch Ph 4
- Wildcat Ranch-Ph 1a
- Willow Lakes Estates 4
- Willowlake Ranch Estates 2
- Wynchase Crossing 1 & 2
- XXXX
- Z Richardson
Market Summary
Current real estate data for Single Family in Crandall as of Oct 04, 2025
365
Single Family Listed
97
Avg DOM
161
Avg $ / SqFt
$292,999
Avg List Price
Property Summary
- Located in the Heartland Ph 19 subdivision, 3019 Dakota Trail Crandall TX is a Single Family for sale in Crandall, TX, 75114. It is listed for $290,000 and features 4 beds, 3 baths, and has approximately 2,403 square feet of living space, and was originally constructed in 2022. The current price per square foot is $121. The average price per square foot for Single Family listings in Crandall is $161. The average listing price for Single Family in Crandall is $292,999. To schedule a showing of MLS#20952054 at 3019 Dakota Trail in Crandall, TX, contact your Aaron Layman Properties agent at 940-209-2100.

3019 Dakota Trail
Crandall, TX





