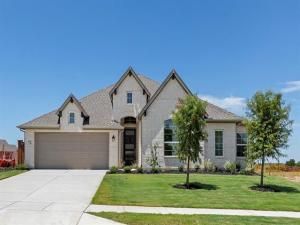Location
MLS# 20917745 – Built by Pacesetter Homes – Jul 2025 completion! ~ 1-story home featuring 4 bedrooms and 2.5 baths with plenty of space for both everyday living and entertaining. The family room showcases 12′ ceilings, transom windows, and lots of natural light. The kitchen is perfect for cooking and gathering, with beautiful aesthetic white cabinets, quartz countertops, a gas cooktop, built-in oven and microwave, and GE stainless steel appliances. A pull-out trash can drawer in the island adds a nice touch of practicality to the flow of the space with upgraded pendant lighting as well. The master suite is a peaceful retreat with added windows, two spacious walk-in closets including a private door leading to the utility room from the main one. The master bath includes a frameless glass shower and dual sinks for added convenience. Throughout the main living areas, youll find luxury vinyl plank flooring thats both stylish and easy to maintain. For movie nights or game time, the gameroom,media room is set up with wall-mounted plugs for your flat-screen TV. Every detail of this home makes it easy to imagine yourself living here.Your Pacesetter Home comes equipped with a suite of smart features designed to enhance everyday living.-Ring Video Doorbell-Brillant Smart Home System to control lighting and music-Honeywell Smart T6 Thermostat for energy savings-WiFi-enabled Garage Door-Rainbird Wifi-capable Sprinkler SystemPlus, enjoy added support with White Glove Servicea personalized, post-closing appointment to get all your smart home features conne
Property Details
Price:
$417,990
MLS #:
20917745
Status:
Active
Beds:
4
Baths:
2.1
Type:
Single Family
Subtype:
Single Family Residence
Subdivision:
Heartland
Listed Date:
Apr 29, 2025
Finished Sq Ft:
2,398
Lot Size:
9,583 sqft / 0.22 acres (approx)
Year Built:
2025
Schools
School District:
Crandall ISD
Elementary School:
Hollis Deitz
Middle School:
Crandall
High School:
Crandall
Interior
Bathrooms Full
2
Bathrooms Half
1
Cooling
Attic Fan, Ceiling Fan(s), Central Air, Electric, E N E R G Y S T A R Qualified Equipment
Flooring
Brick/ Adobe, Ceramic Tile, Luxury Vinyl Plank
Heating
Central, Electric, E N E R G Y S T A R Qualified Equipment, Natural Gas
Interior Features
Cable T V Available, Double Vanity, Eat-in Kitchen, High Speed Internet Available, Kitchen Island, Open Floorplan, Pantry, Vaulted Ceiling(s), Walk- In Closet(s), Wired for Data
Number Of Living Areas
2
Exterior
Community Features
Club House, Community Dock, Community Pool, Fishing, Fitness Center, Greenbelt, Jogging Path/ Bike Path, Park, Playground, Sidewalks
Construction Materials
Brick, Fiber Cement, Rock/ Stone
Exterior Features
Covered Patio/ Porch, Rain Gutters, Private Yard
Fencing
Fenced, Wood
Garage Length
20
Garage Spaces
2
Garage Width
20
Lot Size Area
0.2200
Financial
Green Energy Efficient
12 inch+ Attic Insulation, Appliances, Construction, Doors, Enhanced Air Filtration, H V A C, Insulation, Lighting, Low Flow Commode, Mechanical Fresh Air, Rain / Freeze Sensors, Thermostat, Waterheater, Windows
Green Water Conservation
Efficient Hot Water Distribution, Green Infrastructure, Low- Flow Fixtures, Water- Smart Landscaping

See this Listing
Aaron a full-service broker serving the Northern DFW Metroplex. Aaron has two decades of experience in the real estate industry working with buyers, sellers and renters.
More About AaronMortgage Calculator
Similar Listings Nearby
Community
- Address4047 Bedford Crandall TX
- SubdivisionHeartland
- CityCrandall
- CountyKaufman
- Zip Code75114
Subdivisions in Crandall
- .
- 55599
- A-313
- A0313
- Arbors at Eastland
- Cartwright Ranch
- Cartwright Ranch Ph 1
- Crandall Original 1
- Crandall Original 2
- Creekview Estates
- D WILKERSON
- D Wilkerson Surv Abs #566
- Dallas East Estates
- David Wilkerson
- Eastland
- Eastland Ph 1a
- Eastland Ph 1c
- Eastland Ph 2a
- Gilleland
- Godfrey-May-Holly
- Golfing Green Estates
- GW Damron
- Heartland
- Heartland 50\’S
- Heartland 50s
- Heartland 60\’S
- Heartland 60S
- Heartland Classic 60
- Heartland Classic 70
- Heartland Elements
- Heartland Lonestar
- Heartland Ph 17
- Heartland Ph 19
- Heartland Ph 20
- Heartland Ph 21
- Heartland Ph 23
- Heartland Signature
- Heartland Townhomes
- Highbridge Ph 1
- Highbridge Ph 2
- Highbridge Ph 3
- Highbridge Ph 4
- Highbridge Ph 5
- Highbridge Phase 4
- J BOWLIN, TRACT 15.00
- Kingsborough
- Maxwell Add
- Meadow Creek Add
- Murphy
- River Rdg North Ph 1
- River Rdg Ph 2b
- River Ridge
- River Ridge Add
- River Ridge Add Ph 1
- S Gilleland
- Skyline Acres-Unrec
- Trinity Meadow
- Trinity Meadows Ph 1
- Trinity Meadows Ph 2
- Trinity Meadows Ph 3 & 4
- Wildcat Ranch
- Wildcat Ranch – PH 1A
- Wildcat Ranch Ph 1a
- Wildcat Ranch Ph 1b
- Wildcat Ranch Ph 2
- Wildcat Ranch Ph 3
- Wildcat Ranch Ph 4
- Wildcat Ranch-Ph 1a
- Willow Lakes Estates 4
- Willowlake Ranch Estates 2
- Wynchase Crossing 1 & 2
- XXXX
- Z Richardson
LIGHTBOX-IMAGES
NOTIFY-MSG
Market Summary
Current real estate data for Single Family in Crandall as of Aug 01, 2025
374
Single Family Listed
81
Avg DOM
163
Avg $ / SqFt
$306,742
Avg List Price
Property Summary
- Located in the Heartland subdivision, 4047 Bedford Crandall TX is a Single Family for sale in Crandall, TX, 75114. It is listed for $417,990 and features 4 beds, 2 baths, and has approximately 2,398 square feet of living space, and was originally constructed in 2025. The current price per square foot is $174. The average price per square foot for Single Family listings in Crandall is $163. The average listing price for Single Family in Crandall is $306,742. To schedule a showing of MLS#20917745 at 4047 Bedford in Crandall, TX, contact your Aaron Layman Properties agent at 940-209-2100.
LIGHTBOX-IMAGES
NOTIFY-MSG

4047 Bedford
Crandall, TX
LIGHTBOX-IMAGES
NOTIFY-MSG





